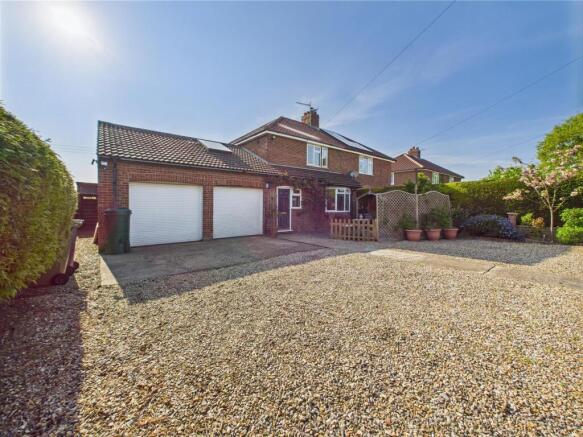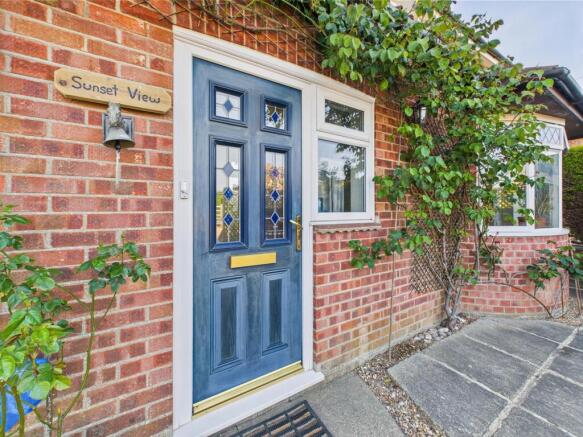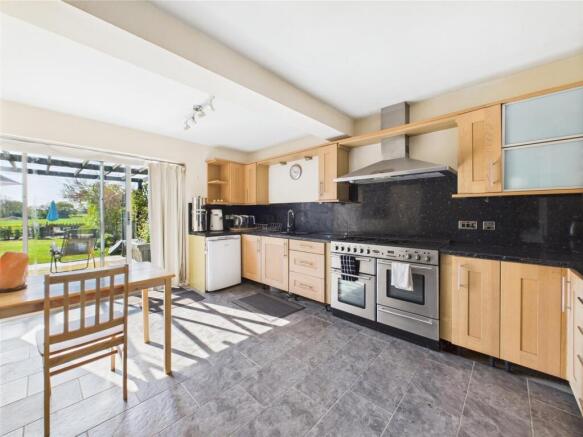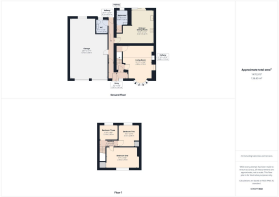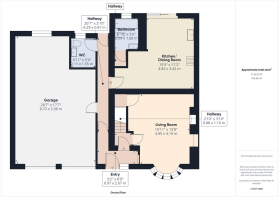
Hart Lane, Bodham, Holt

- PROPERTY TYPE
Semi-Detached
- BEDROOMS
3
- BATHROOMS
1
- SIZE
1,470 sq ft
137 sq m
- TENUREDescribes how you own a property. There are different types of tenure - freehold, leasehold, and commonhold.Read more about tenure in our glossary page.
Freehold
Key features
- ** CHAIN FREE **
- ** HUGE POTENTIAL FOR EXTENSION/ANNEX (STPP)**
- Wildlife a-plenty in the fields behind (including Deers)
- Double garage with service pit
- Ample off road parking
- Multi fuel burner & Solar panels for hot water
- Fantastic views over the fields from front and rear
- Rangemaster cooker
- Three bedrooms (potential for more STPP)
- Subject to three year restriction
Description
** UNIQUE PROPERTY **
** HUGE POTENTIAL FOR ANNEX/EXTENSION (STPP) **
This bright and airy three bedroom property in the village of Bodham boasts ample off road parking, a stunning outdoor garden with fantastic views across the fields and spacious living room brimming with features and charm.
The property comprises of a bright living room with multi fuel burner, brick fireplace and curved window, a kitchen/dining room with rangemaster cooker, a family bathroom, WC with washing machine, three bedrooms and a double garage.
Viewing of this property is advised to really take in its wonderful location, size and charm.
Call Henleys to arrange a viewing
Sunset View - This beautiful three bedroom property is a unique property and a fantastic opportunity to own what is not only a three bedroom house but potential for so much more. With a large double garage with service pit with potential to renovate/extend above to create even more living space (STPP), the property has potential to live 'off grid' should you wish. With solar panels on the roof, water collection and multi fuel this property is truly an exciting proposition.
No Chain - The current vendor has stated he does not need to buy onwards - Chain Free
Potential For Annexe - As stated above, the property was initially purchased with the intent to turn the garage side of the property into an annexe, situations have changed but the potential is still there (STPP).
Bodham - Bodham in a peaceful village in North Norfolk close to the market town of Holt and the coastal towns of Sheringham and Cromer.
The village is home to a public house (The Red Hart Inn), a cosy, welcoming traditional village pub which serves a great selection of meals and boasts seating both inside and out. Bodham and Beckham village hall is in close proximity to the The Red Hart Inn and is ideal for a wide range of functions and events, including regular classes that are held here such as exercise classes, community cafe, fundraising events and clubs and society events.
There is lots to do in Bodham for families with a play park, wildlife walks, fishing lakes and allotments.
Overview - This bright and airy three bedroom property in the village of Bodham boasts ample off road parking, a stunning outdoor garden with fantastic views across the fields and spacious living room brimming with features and charm.
The property comprises of a bright living room with multi fuel burner, brick fireplace and curved window, a kitchen/dining room with rangemaster cooker, a family bathroom, WC (with plumbing for washing machine), three bedrooms and a double garage.
Viewing of this property is advised to really take in its wonderful location, size and charm.
Entrance Hallway - Double glazed window and stained glass uPVC door, coat hooks, door to hallway, leaded door to carpeted stairs and door to living room.
Living Room - Double glazed curved window to front aspect, wall mounted radiator, brick fireplace with tiled hearth, multi fuel burner and timber mantel, storage, wall lights, ceiling recessed spotlights, and carpeted floor.
Kitchen/Dining Room - Glazed sliding too to rear aspect, wall and base units with stone effect laminate worktop and splashback, one and a half bowl sink and drainer with mixer tap, rangemaster cooker with chimney style cooker hood, space for dining table, space and plumbing for dishwasher, space and plumbing for American fridge/freezer with mains water connection, ceiling spotlights and tiled floor. Cupboard under stairs ideal for extra storage.
Bathroom - Obscure window to rear aspect, chrome ladder style dual fuel heated towel rail, vanity with basin, bath with panelled side, shower over bath with glass shower screen, close coupled WC, mirrored wall cabinet, tiled splashback and tiled floor.
Wc - Window to rear aspect, wall mounted radiator, low level cistern WC, wall mounted basin, stone effect worktop and 9kg direct drive washing machine.
Bedroom One - Double glazed window to front aspect, wall mounted radiator, built in wardrobe/storage, hanging pendant light and carpeted floor.
Bedroom Two - Double glazed window to rear aspect, wall mounted radiator, built in wardrobe/storage, hanging pendant light and carpeted floor.
Bedroom Three - Double glazed window to front aspect, wall mounted radiator, hanging pendant light and carpeted floor.
Garage - An spacious double garage with a 2.78m long x 0.81m wide x 0.6m deep service pit at the rear with wooden covers for when not in use. Extended height garage with large racking unit on the right hand side plus three workbenches with vices and over head girder. Window to lean-to and views of the Royal Burgundy Cherry Tree,
Outside - To the front of the property a large double timber gate leads to a gravel driveway and concrete path to the front door, there is also a pedestrian wooden gate.. A double garage to the left and a private patio area to the right. The borders to the left and right have bushes and shrubs. To the right hand side of the garden is a patio area with covered arbour seating, table and chairs and trellis fencing.
The rear garden has a decked area to the immediate rear of the building. The remainder of the rear garden is beautifully kept with lawned area, low maintenance shrubs/trees (including rose trees, cherry tree and apple tree and hawthornes) a wonderful view over the fields behind. A patio with 'Sunset Views', table and chairs plus a red mahogany three seat bench and flowerbed at the very rear of the garden.
To the rear of the garage is a lean-to with ample storage for gardening tools, firewood etc. Behind this is a tank collecting rainwater for watering the garden..
Agents Note - Council tax band - B
EPC - D
Three year restriction any potential purchaser must have lived or worked in Norfolk for the last 3 years.
Mains drainage, water & electric
Brochures
Hart Lane, Bodham, Holt- COUNCIL TAXA payment made to your local authority in order to pay for local services like schools, libraries, and refuse collection. The amount you pay depends on the value of the property.Read more about council Tax in our glossary page.
- Band: B
- PARKINGDetails of how and where vehicles can be parked, and any associated costs.Read more about parking in our glossary page.
- Yes
- GARDENA property has access to an outdoor space, which could be private or shared.
- Yes
- ACCESSIBILITYHow a property has been adapted to meet the needs of vulnerable or disabled individuals.Read more about accessibility in our glossary page.
- Ask agent
Hart Lane, Bodham, Holt
Add an important place to see how long it'd take to get there from our property listings.
__mins driving to your place
Your mortgage
Notes
Staying secure when looking for property
Ensure you're up to date with our latest advice on how to avoid fraud or scams when looking for property online.
Visit our security centre to find out moreDisclaimer - Property reference 33823773. The information displayed about this property comprises a property advertisement. Rightmove.co.uk makes no warranty as to the accuracy or completeness of the advertisement or any linked or associated information, and Rightmove has no control over the content. This property advertisement does not constitute property particulars. The information is provided and maintained by Henleys, Cromer. Please contact the selling agent or developer directly to obtain any information which may be available under the terms of The Energy Performance of Buildings (Certificates and Inspections) (England and Wales) Regulations 2007 or the Home Report if in relation to a residential property in Scotland.
*This is the average speed from the provider with the fastest broadband package available at this postcode. The average speed displayed is based on the download speeds of at least 50% of customers at peak time (8pm to 10pm). Fibre/cable services at the postcode are subject to availability and may differ between properties within a postcode. Speeds can be affected by a range of technical and environmental factors. The speed at the property may be lower than that listed above. You can check the estimated speed and confirm availability to a property prior to purchasing on the broadband provider's website. Providers may increase charges. The information is provided and maintained by Decision Technologies Limited. **This is indicative only and based on a 2-person household with multiple devices and simultaneous usage. Broadband performance is affected by multiple factors including number of occupants and devices, simultaneous usage, router range etc. For more information speak to your broadband provider.
Map data ©OpenStreetMap contributors.
