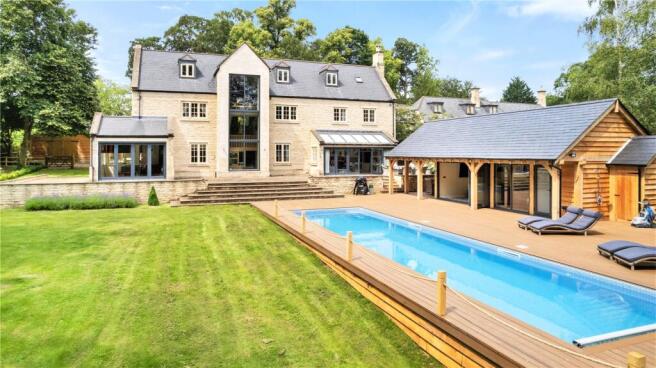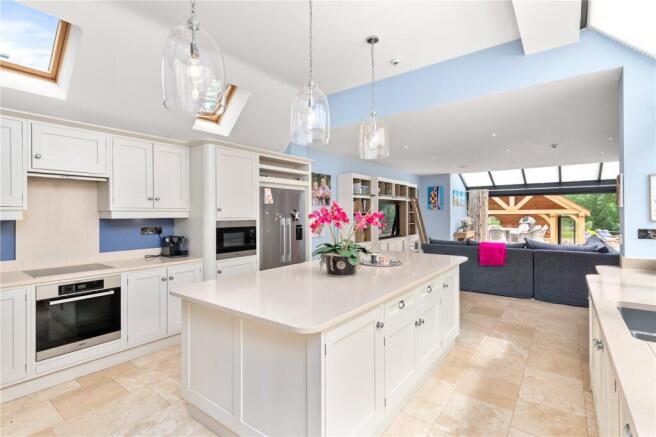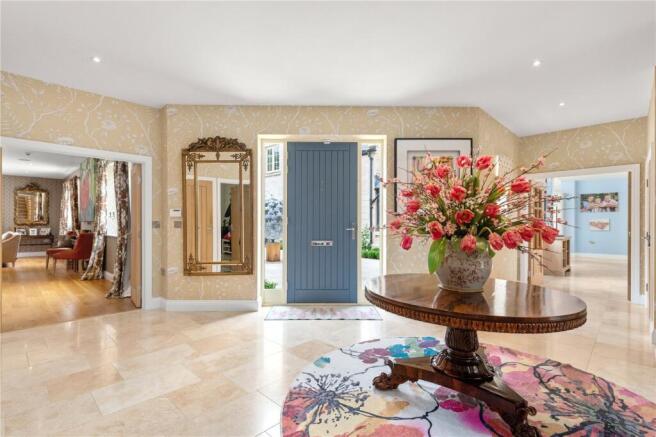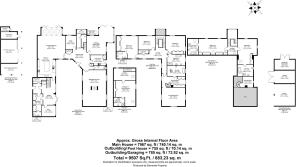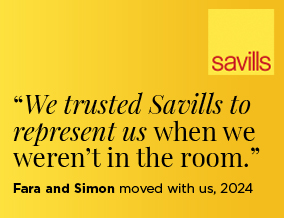
High Street, Ketton, Stamford, Lincolnshire, PE9

- PROPERTY TYPE
Detached
- BEDROOMS
7
- BATHROOMS
6
- SIZE
9,507 sq ft
883 sq m
- TENUREDescribes how you own a property. There are different types of tenure - freehold, leasehold, and commonhold.Read more about tenure in our glossary page.
Freehold
Key features
- Beautifully appointed & modern; a home of distinction
- Comprising 7 bedrooms & 6 bathrooms over three floors
- Within 1.27 acres of landscaped gardens with lake & rural views
- With gated entrance, extensive parking & garaging
- Outdoor heated swimming pool, with party barn
- Stamford 3 miles; Uppingham 9 miles; Oakham 10 miles; Oundle 17 miles
- EPC Rating = B
Description
Description
Occupying a discreet position within the sought-after Rutland conservation village of Ketton, Tambre House is a stunning Stamford stone home, boasting tranquil gardens, with south westerly lake views with rolling fields beyond.
Originally constructed in 2010, the Stamford stone house has been lovingly refurbished and reconfigured by the current owners in the past four years, which has included the incorporation of a garage wing to form an integrated guest, or leisure wing. With an exacting eye for detail and a quest for energy efficiency, the aim was to create a thoroughly modern house with a classic look in this beautiful edge of village setting.
The result is a fabulous home that delivers scale, visual impact and incredible finishes, with accommodation arranged over three floors, of 7,900 square feet or thereabouts. It combines comfortable living accommodation with great lifestyle and leisure attributes. The house incorporates gym and games rooms, whilst the outdoor swimming pool has a fabulous oak framed pool house with covered veranda for entertaining and alfresco dining.
Approached along a private lane that serves four other houses enroute, electric gates open to Tambre House’s extensive gravelled driveway, turning sweep and detached three-bay garage, which includes two open bays and one closed bay, with woodland gardens as a backdrop.
Accommodation: The front door opens into a spacious limestone floored reception hallway, which is a fabulous space to meet and greet guests, with walls adorned with hand printed Lewis & Wood wallpaper and picture windows offering views of the gardens past the staircase, around and under which there is a temperature controlled bespoke oak and glass wine room.
Arranged around the hallway is a home office, fitted with oak study furnishings, a utility and cloakroom/W.C., children’s TV/Games room, with bi-folding doors to the garden’s dining terrace, and a fabulous 32’ dual-aspect, oak floored dining and living room. This splendid room has a central chimney breast housing an electric multi-faceted fireplace on the dining side and a contemporary gas fire on the living side.
The true hub of the home is the beautiful open-plan family dining kitchen, from which there are fabulous garden views through a bi-folding wall of glass. The fabulous kitchen, which is bathed in light from windows and skylights, is fitted with a bespoke suite, with an electric Aga alongside Siemens, Fisher & Paykel and Miele induction hob, oven and microwave appliances. The sink has Quooker style hot tap, whilst there is space for a generous fridge/freezer and a built-in dishwasher, with plenty of counter space for food prep and and a large central island.
Created within what was a garage wing, the spacious rear entrance hallway has large powder coated aluminium windows and external doors offering an attractive outlook, whilst doors offer a practical access to the house from the parking, close to the kitchen. The hall also accesses a large laundry, with plant room and second cloakroom/W.C., off it, a gym and, at first floor, a large double en suite bedroom. It is an ideal integrated wing for a relative, or guests.
From the entrance hallway, the main staircase rises to the first and second floor accommodation, with spacious glazed half landing reading areas at each floor, framing delightful garden views. There are four first floor double bedrooms, served by three bath or shower rooms.
The principal suite is magnificent. It combines a large fitted dressing room, with spiral staircase to a mezzanine level too, which accesses an opulent en suite bathroom, with free standing bath and separate double width shower, whilst the vast, triple aspect and vaulted bedroom itself has impact and offers fabulous views. All the bedrooms are spacious and impressive, with distinct features. Bedroom two has an en suite shower room, whilst Bedroom three a full-suite en suite bathroom, with bath and separate shower, which is also Jack & Jill to the landing and used by double bedroom four. Ascending to the second floor landing, there are two further large en suite double bedrooms; ideal for children and offering space and views over the grounds.
The house is broadly centrally positioned within its 1.27 acres, or thereabouts, of gardens and grounds. The gardens have woodland fringes, with mixed species deciduous trees. Stepping out of the house through the kitchen or games room’s bi-folding doors, a raised south-east orientated dining terrace spans the width of the house.
Steps descend from the terrace to a NeoTimber composite decked veranda that surrounds an air source heated, 14m Aqualeaf swimming pool, with underwater LEDs, whilst the splendid four bay pool house, with an indoor seating area with bifold doors, offers a wonderful pool room for entertaining and games, complete with a changing room, shower area and plant room.
The aforementioned steps from the dining terrace also lead you to the lawn that sweeps to the lake that forms the southern garden boundary, whilst the woodland fringes offer privacy and frame the views to the lake and the fields behind; it is a truly wonderful setting and haven.
Location
Wonderfully situated in the picturesque conservation village of Ketton. The village itself has a post office, local shop, primary school, pub, sports complex, and is within three miles of the A1, providing convenient access to the wider road network northbound and southbound. Further amenities and facilities are offered in the nearby historic market town of Stamford (approximately three miles away), with many opportunities for shopping and dining, and train services to Peterborough, Oakham, Melton Mowbray, Leicester, and Birmingham. Peterborough is a mere 16 miles, or 20 minute drive, away, with trains from the cathedral city able to reach London Kings Cross in around 50 minutes.
There are also myriad walking routes and recreational facilities in the area, with the current owners of Tambre House frequently cycling to Rutland Water on a calm, gentle and children-friendly ride. A plethora of leisure activities are
available on and around England’s largest inland lake, from sailing to windsurfing, fishing, and scenic walks. For avid golfers Luffenham Heath and Greetham Valley golf clubs are close-by.
There is additionally a wide range of schooling within easy reach of the property, with a mix of well-regarded state and private schools in Uppingham, Oakham, Stamford, Oundle and Witham.
Square Footage: 9,507 sq ft
Acreage: 1.28 Acres
Additional Info
Services: Full mains Services. Mains gas central heating (house). Air source heated swimming pool. Super-fast Fibre-optic broadband.
The property is not listed, but is within a Conservation Area.
Fixtures & Fittings: Only those mentioned in these sales particulars are included in the sale. All others, such as curtains, light fitting and garden ornaments are specifically excluded but may be available by separate negotiation.
Brochures
Web DetailsParticulars- COUNCIL TAXA payment made to your local authority in order to pay for local services like schools, libraries, and refuse collection. The amount you pay depends on the value of the property.Read more about council Tax in our glossary page.
- Band: G
- PARKINGDetails of how and where vehicles can be parked, and any associated costs.Read more about parking in our glossary page.
- Yes
- GARDENA property has access to an outdoor space, which could be private or shared.
- Yes
- ACCESSIBILITYHow a property has been adapted to meet the needs of vulnerable or disabled individuals.Read more about accessibility in our glossary page.
- Ask agent
High Street, Ketton, Stamford, Lincolnshire, PE9
Add an important place to see how long it'd take to get there from our property listings.
__mins driving to your place
Get an instant, personalised result:
- Show sellers you’re serious
- Secure viewings faster with agents
- No impact on your credit score
Your mortgage
Notes
Staying secure when looking for property
Ensure you're up to date with our latest advice on how to avoid fraud or scams when looking for property online.
Visit our security centre to find out moreDisclaimer - Property reference SSG220092. The information displayed about this property comprises a property advertisement. Rightmove.co.uk makes no warranty as to the accuracy or completeness of the advertisement or any linked or associated information, and Rightmove has no control over the content. This property advertisement does not constitute property particulars. The information is provided and maintained by Savills, Stamford. Please contact the selling agent or developer directly to obtain any information which may be available under the terms of The Energy Performance of Buildings (Certificates and Inspections) (England and Wales) Regulations 2007 or the Home Report if in relation to a residential property in Scotland.
*This is the average speed from the provider with the fastest broadband package available at this postcode. The average speed displayed is based on the download speeds of at least 50% of customers at peak time (8pm to 10pm). Fibre/cable services at the postcode are subject to availability and may differ between properties within a postcode. Speeds can be affected by a range of technical and environmental factors. The speed at the property may be lower than that listed above. You can check the estimated speed and confirm availability to a property prior to purchasing on the broadband provider's website. Providers may increase charges. The information is provided and maintained by Decision Technologies Limited. **This is indicative only and based on a 2-person household with multiple devices and simultaneous usage. Broadband performance is affected by multiple factors including number of occupants and devices, simultaneous usage, router range etc. For more information speak to your broadband provider.
Map data ©OpenStreetMap contributors.
