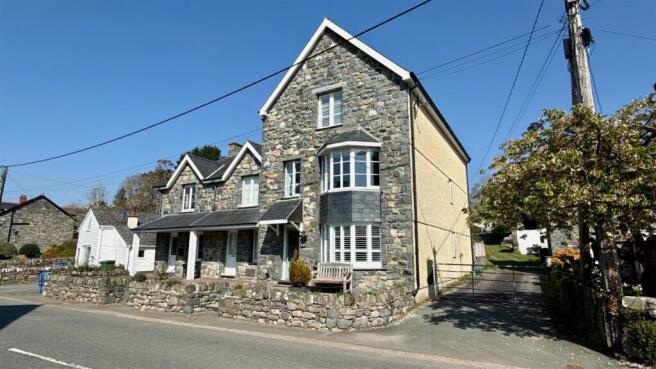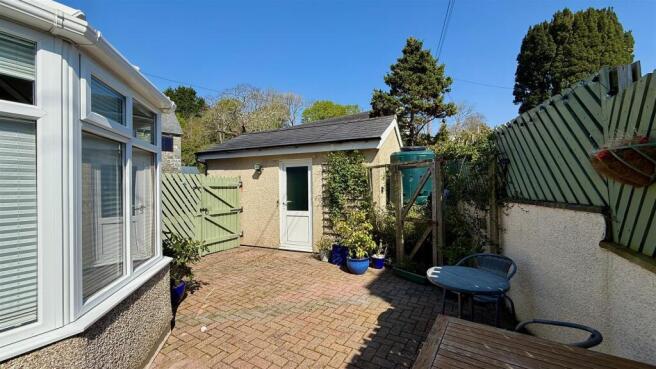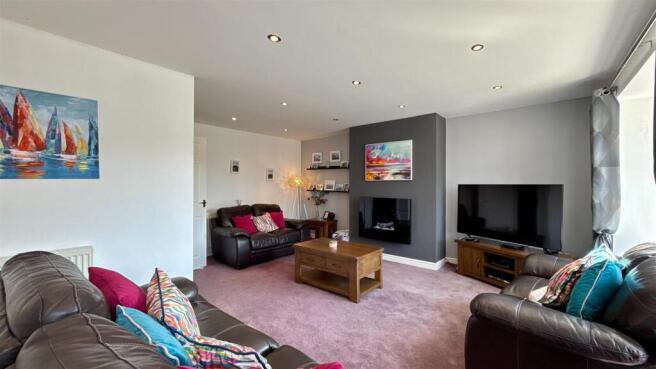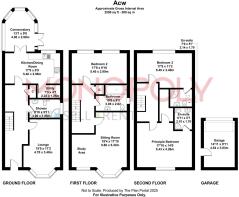Llanbedr

- PROPERTY TYPE
Town House
- BEDROOMS
4
- BATHROOMS
3
- SIZE
Ask agent
- TENUREDescribes how you own a property. There are different types of tenure - freehold, leasehold, and commonhold.Read more about tenure in our glossary page.
Freehold
Key features
- Attracted stone fronted three storey town house in heart of sought after coastal village
- Large kitchen/diner plus conservatory
- 4 King sized bedrooms (two ensuite)
- Driveway parking and garage
- First floor living room and ground floor sitting/bedroom
- Central heating and fully double glazed
- Low maintenance garden
- Luxury bathroom and ground floor shower room
- Succesful holiday rental, contents available by negotiation
- NO ONWARD CHAIN
Description
The heart of the home is a spacious contemporary dining kitchen, perfect for entertaining or enjoying family meals, adjacent is the large conservatory looking over the courtyard garden which invites natural light and provides a lovely flow to the property. In addition there is a useful utility room. To the ground floor is a sitting room/double bedroom next to the shower room and WC, perfect for those with limited mobility.
The first-floor living room with large bay window boasts a rural open aspect with views towards the river Artro and cosy flame effect fire creates a relaxing focal point.
This property also features valuable driveway parking for up to three vehicles, along with a garage, ensuring convenience for residents and guests. The enclosed low-maintenance courtyard garden is perfect or alfresco dining and BBQ's and is the perfect safe place for children and pets to enjoy.
Currently a successful holiday rental, this home is equally suited as a spacious family residence. The quality and size of the accommodation must be viewed to be fully appreciated. The property benefits from full double glazing and is equipped with oil-fired central heating, ensuring comfort throughout the year.
With no onward chain, this home is ready for you to move in and make it your own. Contents are available by negotiation, providing further flexibility for potential buyers. Don’t miss the chance to own this delightful property in a sought-after location.
Entrance Hall And Stairs - From the front courtyard a door opens to the spacious welcoming entrance hall with oak effect laminate flooring, space for console table and a cosy seating area under the stairs. There is a useful cupboard for coats and boots and doors off to the lounge/bedroom 4, ground floor WC and shower room and kitchen/diner. Carpeted stairs with wooden banister lead to the first floor landing where there is an airing cupboard with radiator and electric light.
Bedroom 4/ Sitting Room - 3.6 x 4.7 (11'9" x 15'5") - A spacious room with lovely bay window to the front fitted with attractive wooden shutters and having oak effect laminte flooring. This room is currently used as a ground floor king size bedroom ideal for those with mobility issues, being located next to the WC and shower room, but is equally suited to a second sitting room.
Groundfloor Wc And Shower Room - 3.02 x 1.82 (9'10" x 5'11") - Beautifully tiled with white suite comprising of low level WC, hand basin and corner shower. Obscure window to the side and heated towel rail.
Kitchen/Diner - 5.41 x 2.98 (17'8" x 9'9") - Light and airy with a natural flow into the conservatory, this open plan kitchen/diner has a limestone tiled floor and range of contemporary base and wall units with attractive Silestone quartz work surface in "cream sparkle". There is space and plumbing for an American style fridge freezer, washing machine and dishwasher, a built in double oven, microwave oven and hob with extractor over.
Utility - 2.23 x 1.27 (7'3" x 4'1") - With tiled floor, boiler and shelving, plumbing and space for washing machine and room for other appliances. Also housing the boiler.
Conservatory - 2.99 x 4.05 (9'9" x 13'3") - Double full height glazed doors lead from the kitchen/diner into the conservatory. With tiled floor, fully fitted blinds, radiator and double patio doors to the courtyard garden.
Sitting Room - 5.45 (max) x 6.09 (max) (17'10" (max) x 19'11" (ma - A fabulous sitting room located on the first floor with two windows to the front, one being a beautiful bay having open aspect over the village houses and fields to the banks of the River Artro. This room has a large seating area centred around an Optimyst Dimplex flame effect fire and a further area suitable for a dining table or desk/games area.
Bedroom 2 - 5.43 x 2.99 (17'9" x 9'9") - A large tranquil king size bedroom on the first floor with dual windows over looking the churchyard and fields.
Family Bathroom - 3.05 x 2.82 (10'0" x 9'3") - Luxury family bathroom with exceptional bath and very attractive tiling to the floor and walls and recessed spotlights. With white suite comprising of low level WC, splendidly sized bath, hand basin in period style vanity unit and bidet.
Principal Bedroom - 5.43 x 4.26 (17'9" x 13'11") - Located on the second floor this beautifully presented king size bedroom benefits from both a contemporary ensuite and a large walk in wardrobe. Full of light from window to the front elevation fitted with wooden shutters and with room for kingsized bed and a seating area in front of a TV mounted on the wall.
Ensuite (Principal Bedroom) - 1.78 x 2.26 (5'10" x 7'4") - Recently refitted en suite shower room with contemporary floor and wall tiling, white suite comprising of low level WC, hand basin in vanity unit and corner shower.
Bedroom 3 - 5.4 x 3.4 (17'8" x 11'1") - A large king size bedroom on the second floor with window over looking the churchyard and fields. Currently home to a double bed, a bunk bed and fitted wardrobes. Door to en-suite
En-Suite Bedroom 3 - 1.7 x 2.14 (5'6" x 7'0") - With shower, low level WC, hand basin in vanity unit, attractive flooring and roof light window.
Garage And Driveway - 4.54 x 3.03 (14'10" x 9'11") - To the rear of the property there is a single garage with electric shutter door opening to the driveway where there is parking for up to three cars. The garage has lighting and power and a partially glazed side door leading to the garden.
Exterior - Double doors from the conservatory lead out to the rear courtyard garden with brick herringbone patio. Fully self enclosed with space for patio tables and chairs, flower beds and BBQ area, this private area is perfect for sunbathing and alfresco dining. In the courtyard there is an exterior double power point, lighting, a security light and an outside tap.There is access to the garage via a side door and a gate leads onto the driveway parking. The front of the property is bound by low stone walling and flower beds with steps leading to a raised patio and front door with slate roofed canopy over. At the front there is also an exterior double power point and outside lighting.
Additional Information - Acw is fully double glazed with oil fired central heating. It is connected to mains electricity, water and drainage.
Llanbedr And Surrounds - Acw is in the popular coastal village of Llanbedr situated on the western coastal fringe of the Snowdonia National Park and close to beautiful sandy beaches. The village is served by a convenience store, two public houses, a country house hotel and the village church. The local playing fields, Llanbedr CIW Primary School and the Cylch are just a few minutes walk away. Harlech with its World Heritage listed castle, famous beach and the renown Royal St David's links golf course is 2 miles north of the village. Further afield are the larger towns of Barmouth (7 miles) and Porthmadog (12 miles) which offer more shops and large supermarkets. At least two of the major supermarkets operate a delivery service to the village.
There is a local bus service, and a railway station 5 minutes walk away serves the Cambrian Coastline track and provides excellent links to nearby towns including Porthmadog and Barmouth with regular services to the Midlands and beyond.Behind the village of Llanbedr is the spectacular Rhinog mountain range that comprises countless hiking challenges for all abilities.
The area contains a diversity of property and appeals equally as a holiday destination or a place to live.
Article 4 - The property benefits from Class C6 meaning that this has planning permission to use as a short term holiday let or primary residence.
Description - An immaculately presented 4 bedroom stone faced town house in the sought after village of Llanbedr. Benefitting from spacious accommodation over 3 floors with garden, garage and parking, Acw really does need to be viewed to appreciate the size, style and quality on offer. There are 4 double bedrooms, one with ensuite and dressing room, two family bathrooms ,a stylish first floor lounge, dining kitchen and conservatory.
Acw has oil central heating and is fully double glazed. It has a lovely low maintenance courtyard garden a garage and driveway parking for up to 3 cars.
Brochures
LlanbedrBrochure- COUNCIL TAXA payment made to your local authority in order to pay for local services like schools, libraries, and refuse collection. The amount you pay depends on the value of the property.Read more about council Tax in our glossary page.
- Ask agent
- PARKINGDetails of how and where vehicles can be parked, and any associated costs.Read more about parking in our glossary page.
- Garage,Driveway
- GARDENA property has access to an outdoor space, which could be private or shared.
- Yes
- ACCESSIBILITYHow a property has been adapted to meet the needs of vulnerable or disabled individuals.Read more about accessibility in our glossary page.
- Ask agent
Llanbedr
Add an important place to see how long it'd take to get there from our property listings.
__mins driving to your place
Get an instant, personalised result:
- Show sellers you’re serious
- Secure viewings faster with agents
- No impact on your credit score
Your mortgage
Notes
Staying secure when looking for property
Ensure you're up to date with our latest advice on how to avoid fraud or scams when looking for property online.
Visit our security centre to find out moreDisclaimer - Property reference 33823827. The information displayed about this property comprises a property advertisement. Rightmove.co.uk makes no warranty as to the accuracy or completeness of the advertisement or any linked or associated information, and Rightmove has no control over the content. This property advertisement does not constitute property particulars. The information is provided and maintained by Monopoly Buy Sell Rent, Llanbedr. Please contact the selling agent or developer directly to obtain any information which may be available under the terms of The Energy Performance of Buildings (Certificates and Inspections) (England and Wales) Regulations 2007 or the Home Report if in relation to a residential property in Scotland.
*This is the average speed from the provider with the fastest broadband package available at this postcode. The average speed displayed is based on the download speeds of at least 50% of customers at peak time (8pm to 10pm). Fibre/cable services at the postcode are subject to availability and may differ between properties within a postcode. Speeds can be affected by a range of technical and environmental factors. The speed at the property may be lower than that listed above. You can check the estimated speed and confirm availability to a property prior to purchasing on the broadband provider's website. Providers may increase charges. The information is provided and maintained by Decision Technologies Limited. **This is indicative only and based on a 2-person household with multiple devices and simultaneous usage. Broadband performance is affected by multiple factors including number of occupants and devices, simultaneous usage, router range etc. For more information speak to your broadband provider.
Map data ©OpenStreetMap contributors.




