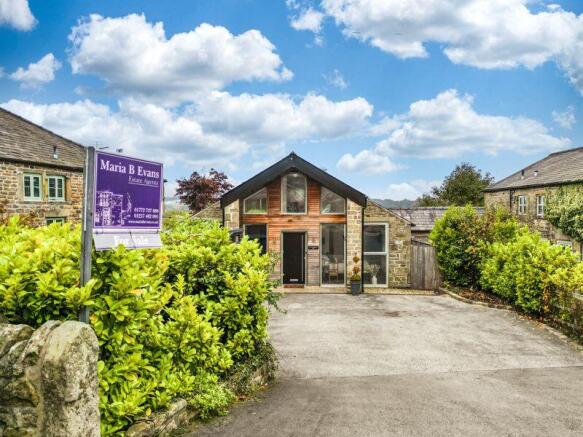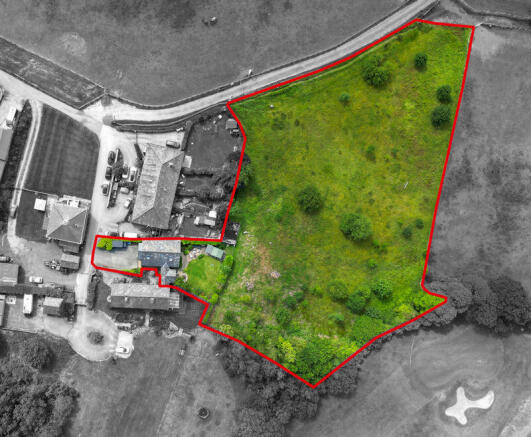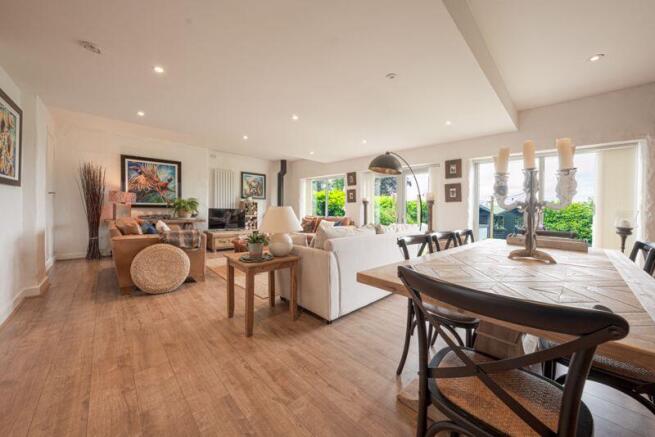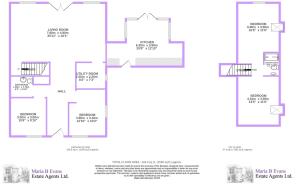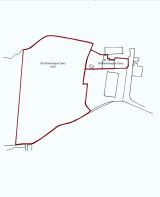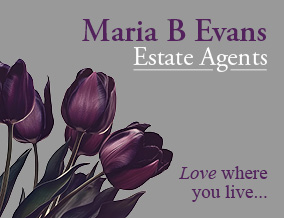
Arley Lane, Haigh, WN1 2UJ

- PROPERTY TYPE
Barn Conversion
- BEDROOMS
4
- BATHROOMS
2
- SIZE
Ask agent
- TENUREDescribes how you own a property. There are different types of tenure - freehold, leasehold, and commonhold.Read more about tenure in our glossary page.
Freehold
Key features
- Charming link-detached, stone-clad barn conversion
- Brimming with idiosyncratic design and character
- Comfortably spacious combined living-dining room
- Striking breakfast kitchen with vaulted ceiling
- Light-filled study/ground floor bedroom three
- Good-sized ground floor double bedroom to front
- Bathroom with luxury three-piece white suite
- Two spacious double bedrooms to the first floor
- Fully tiled, three-piece, wet-room style shower room
- Warmed throughout by oil-fired central heating radiators
Description
The black composite door with lengthy brushed steel handle is set into the stone and cedar clad, full-height, glazed apex facade to offer a striking arrival at this individual and aesthetically pleasing barn conversion. The L-shaped hallway beyond is filled with natural light from the apex window and timber panelled doors open to each of the rooms. At evening time, there are two pendant lights to illuminate the laminate flooring which continues into the living-dining room and the under-stairs coats cupboard.
Glazed double-doors, and a step down, give way to the comfortably spacious living-dining room which has two panel windows plus French windows overlooking the rear garden whilst recessed down-lighting dots the split-level ceiling between the two rooms. To one corner is a Morsø log burning stove which is supplemented by two vertical panel radiators on chillier days. Doors off this space give way to the breakfast kitchen, utility room and a staircase to the first floor.
A further step down to the enchanting kitchen with exposed beams and king truss, rough-cast plaster and exposed stone walls, timber-clad vaulted ceiling, French windows set into the apex bay with windows to either side and a further window to the rear. Lit by five pendant lights, the kitchen is fitted with a range of pale sage painted wall and base units with a matching island and oak worktops. The island is inset with a twin-bowl stainless steel sink unit and swan-neck mixer tap and also incorporates a breakfast bar. A Montpellier range cooker with five-ring ceramic hob provides the cooking facilities and has a stainless-steel chimney style extractor fan above and mirror-style subway tiling stretches across the rear wall. There is an integrated automatic dishwasher, space for a fridge freezer, a wall mounted television point and laminate flooring. A door from the kitchen opens to a pretty cobbled courtyard with space for a bistro table and chairs and having a path to the front driveway.
Bedroom four enjoys the light from two panel windows to the front and an apex window with vaulted ceiling above. This spacious double room has a pendant light and more than ample space for further clothes storage furniture.
The study has two panel windows and a side window, a pendant light and a wall mounted television point. This room works beautifully as a home office or could just as easily be bedroom three or a games room.
The luxurious bathroom has Travertine-style tiles to the splash areas and floor which forms the backdrop to the contemporary white three-piece suite of wall mounted wash hand basin with illuminated mirror over, wall mounted w.c. and a fabulous back-to-wall bathtub with wall-mounted faucets, rainfall shower-head, chrome ellipse shower rail and curtains over. There is a ceiling light, extractor fan and a chrome ladder style heated rail to warm the towels.
The utility room has an opaque rear window, a ceiling light and is fitted with kitchen complementary cabinets with oak worktops having an inset stainless steel sink unit and swan neck mixer tap and subway splash tiling. There is plumbing for a washing machine, shelves and laundry rails, and the room also houses the Enviromax central heating boiler.
From the lounge, a door opens to the broad staircase rising to the first-floor split-level landing with Velux window above, a recessed down-light and timber doors to the rooms.
Bedrooms one and two each have windows to the front and rear, respectively, a Velux side window, recessed down-lights and a radiator. Each also have an eaves storage cupboard and there is more than ample space for further clothes storage furniture.
These two rooms share the fully tiled wet-room style shower room with a glass protective screen and Mira Sport unit, wall mounted wash hand basin with mirror and light above, and a wall mounted w.c. Other features include a side Velux window, extractor fan and chrome ladder-style heated towel rail. Equally, and lavishly, the entire first floor could be used as a master suite with bedroom, dressing room and en suite.
The property is approached via a Tarmac driveway providing parking for three/four cars, having laurel hedges to either side and illuminated by the brushed steel lights to the front elevation of the barn.
Enjoying far-reaching rural aspects, a York stone patio runs along the rear elevation of the barn and has a cobble-sett circular island with a boulder water feature. A pebble-path from there leads the way to a further York stone patio with built-in timber seat and outdoor lighting posts surrounding an al fresco dining space and, just beyond this, a timber-built shelter and bar for al fresco drinks. The south-west facing, rear garden is bordered by a laurel hedge, interrupted by a small five-barred gate giving access to a two-metre-wide path for boundary maintenance. The central lawn has a surrounding flower and shrub border and to one corner is a timber shed for garden tool storage. In addition, there is a paddock to the rear which measures approximately one and a half acre, is accessed via a pedestrian pathway or the rear garden gate and which has myriad uses and enjoys fabulous views over the Douglas Valley.
Viewing is strictly by appointment through Maria B Evans Estate Agents
We are reliably informed that the Tenure of the property is Freehold
The Local Authority is Wigan Borough Council
The EPC rating is D
The Council Tax Band is F
The property is served by septic tank
There are no service charges with the property
Please note:
Room measurements given in these property details are approximate and are supplied as a guide only.
All land measurements are supplied by the Vendor and should be verified by the buyer's solicitor. We
would advise that all services, appliances and heating facilities be confirmed in working order by an
appropriately registered service company or surveyor on behalf of the buyer as Maria B. Evans Estate
Agency cannot be held responsible for any faults found. No responsibility can be accepted for any
expenses incurred by prospective purchasers.
Sales Office: 34 Town Road, Croston, PR26 9RB T: Rentals T:
W: No 8160611 Registered Office: 5a The Common, Parbold, Lancs WN8 7HA
Brochures
Full DetailsBrochure- COUNCIL TAXA payment made to your local authority in order to pay for local services like schools, libraries, and refuse collection. The amount you pay depends on the value of the property.Read more about council Tax in our glossary page.
- Band: F
- PARKINGDetails of how and where vehicles can be parked, and any associated costs.Read more about parking in our glossary page.
- Yes
- GARDENA property has access to an outdoor space, which could be private or shared.
- Yes
- ACCESSIBILITYHow a property has been adapted to meet the needs of vulnerable or disabled individuals.Read more about accessibility in our glossary page.
- Ask agent
Arley Lane, Haigh, WN1 2UJ
Add an important place to see how long it'd take to get there from our property listings.
__mins driving to your place
Get an instant, personalised result:
- Show sellers you’re serious
- Secure viewings faster with agents
- No impact on your credit score
Your mortgage
Notes
Staying secure when looking for property
Ensure you're up to date with our latest advice on how to avoid fraud or scams when looking for property online.
Visit our security centre to find out moreDisclaimer - Property reference 11936696. The information displayed about this property comprises a property advertisement. Rightmove.co.uk makes no warranty as to the accuracy or completeness of the advertisement or any linked or associated information, and Rightmove has no control over the content. This property advertisement does not constitute property particulars. The information is provided and maintained by Maria B Evans Estate Agents, Croston. Please contact the selling agent or developer directly to obtain any information which may be available under the terms of The Energy Performance of Buildings (Certificates and Inspections) (England and Wales) Regulations 2007 or the Home Report if in relation to a residential property in Scotland.
*This is the average speed from the provider with the fastest broadband package available at this postcode. The average speed displayed is based on the download speeds of at least 50% of customers at peak time (8pm to 10pm). Fibre/cable services at the postcode are subject to availability and may differ between properties within a postcode. Speeds can be affected by a range of technical and environmental factors. The speed at the property may be lower than that listed above. You can check the estimated speed and confirm availability to a property prior to purchasing on the broadband provider's website. Providers may increase charges. The information is provided and maintained by Decision Technologies Limited. **This is indicative only and based on a 2-person household with multiple devices and simultaneous usage. Broadband performance is affected by multiple factors including number of occupants and devices, simultaneous usage, router range etc. For more information speak to your broadband provider.
Map data ©OpenStreetMap contributors.
