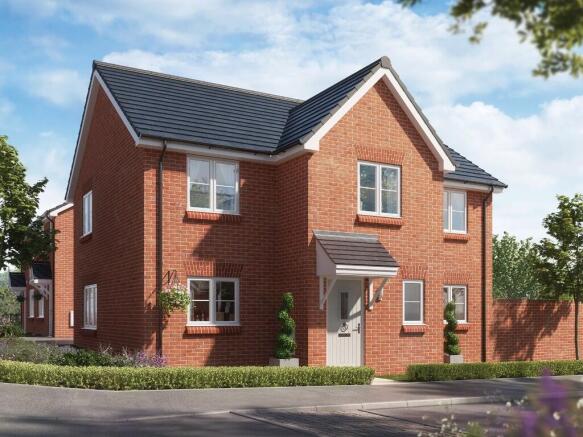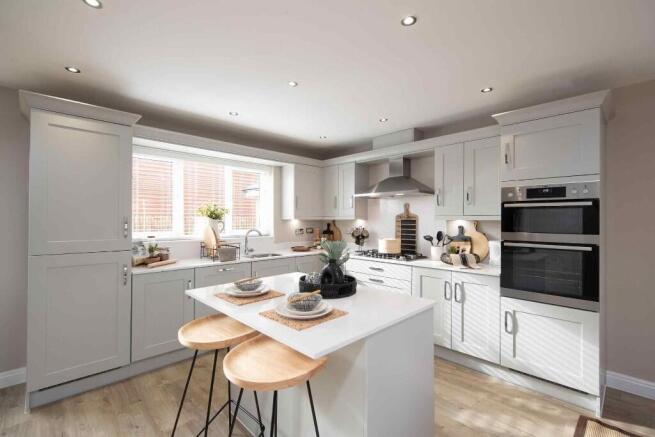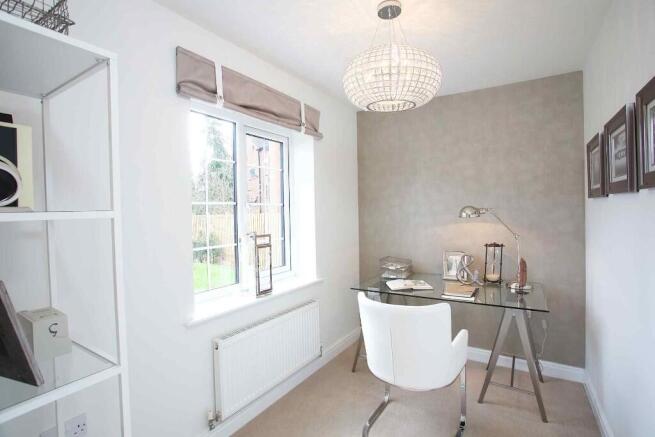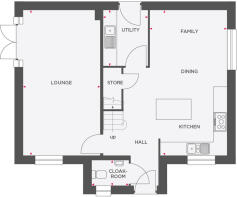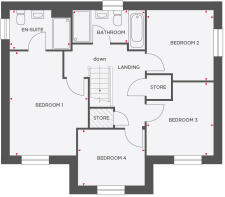Garstang Road, Barton, PR3 5DR

- PROPERTY TYPE
Detached
- BEDROOMS
4
- BATHROOMS
2
- SIZE
1,353 sq ft
126 sq m
- TENUREDescribes how you own a property. There are different types of tenure - freehold, leasehold, and commonhold.Read more about tenure in our glossary page.
Freehold
Key features
- PART EXCHANGE AVAILABLE
- 4 bedrooms
- Spacious lounge with French Doors to turfed rear garden
- Open Plan Kitchen/Diner with choice of finishes
- Integrated Kitchen Appliances
- Carpets & Amtico Flooring Throughout
- Fitted Wardrobes & En-Suite from Master Bedroom
- Utility Room
- Single Detached Garage
- 10 year NHBC warranty & 2 year builders warranty
Description
The Hornbeam is an attractive four bedroom detached home, which you'll love pulling up to every time you arrive home.
Step inside and you'll be greeted by an open hallway which leads to a large open plan kitchen/diner, with sociable family area and a range of integrated appliances included. You'll find space for both dining and family time thanks to the open plan layout, this space is sure to become the heart of your family home. You won't find yourself short of storage, thanks to a handy understairs cupboard and a separate utility room with additional surface space, which you can never have enough of.
Downstairs, you'll also discover a lounge with French doors that lead to the garden. Relax with the family after a busy and let the fresh air flow throughout your home. The cloakroom on the ground floor is an added bonus, especially handy when you have guests. Even better, Carpets and Amtico Flooring are included as standard!
On the first floor, there are four good-sized bedrooms. The master bedroom comes with a private en suite shower room, while the rest of the family have a family bathroom with separate shower to share. Battling over bedrooms will become a thing of the past, due to the generous size of the second, third and fourth bedroom.
Ground Floor
Lounge- 3407 x 6436 11'2" x 21'1"
Kitchen/Dining/Family- 3411 x 6436 11'2" x 21'1"
Utility- 1968 x 2470 6'5" x 8'1"
Cloakroom- 1627 x 1203 5'4" x 3'11"
First Floor
Bedroom 1- 3468 x 4597 (max) 11'4" x 15'0" (max)
En-Suite- 2694 x 1700 8'10" x 5'7"
Bedroom 2- 2925 x 3129 (max) 9'7" x 10'3" (max)
Bedroom 3- 2950 x 3219 (max) 9'8" x 10'6" (max)
Bedroom 4- 2948 x 2487 9'8" x 8'2''
Bathroom- 3203 x 1700 10'6" x 5'7
FIND YOUR KIND OF PERFECT IN BARTON
Nestled in the semi-rural outskirts of Preston, Cardwell Park offers the perfect combination of quiet, village life while still being within touching distance of Preston city centre - just 5.5 miles away- and the wide range of leisure activities and amenities on offer.
The historic city of Preston is a popular destination for shoppers, with a busy high street packed with a combination of high street favourites, and smaller, independent boutiques, with several retail parks a little further afield.
The city offers a fantastic mix of trendy bars, nightclubs and pubs as well as a variety of theatres, popular restaurants and cultural hot-spots including the Guild Hall, plus a highly regarded university- the 6th largest in the country- in UCLAN.
For those who like to get active, the UCLAN Sports Arena is open to the community and is home to a variety of local sports clubs and caters for a wide range of activities including tennis, rugby, football, cycling and hockey amongst others. The city is also home to Preston North End Football Club, who play their home games at Deepdale, just 5 miles from Cardwell Park.
For families, Cardwell Park is well served with a selection of local nurseries and schools including the Ofsted rated 'Outstanding' Barton St. Lawrence CofE Primary School and Broughton High School.
Please note: As the properties at this development are new build, the images shown are typical Show Home photography or CGI's for illustrative purposes only and not necessarily the advertised property. Furthermore, internal photography may show an upgraded specification. Please ask the Sales Advisor for details
- COUNCIL TAXA payment made to your local authority in order to pay for local services like schools, libraries, and refuse collection. The amount you pay depends on the value of the property.Read more about council Tax in our glossary page.
- Ask developer
- PARKINGDetails of how and where vehicles can be parked, and any associated costs.Read more about parking in our glossary page.
- Garage
- GARDENA property has access to an outdoor space, which could be private or shared.
- Front garden,Rear garden
- ACCESSIBILITYHow a property has been adapted to meet the needs of vulnerable or disabled individuals.Read more about accessibility in our glossary page.
- Ask developer
Energy performance certificate - ask developer
Garstang Road, Barton, PR3 5DR
Add an important place to see how long it'd take to get there from our property listings.
__mins driving to your place
About Wain Homes
Even when it’s about us, it’s still all about you. That’s because we’re a housebuilder that creates homes for you, never just houses for people.
There’s a personal approach to everything we do and it’s what makes us, us. Nothing is ever because that’s the way everyone else does it.
We simply take pride in doing things the right way for you and for our colleagues. Together.
Your mortgage
Notes
Staying secure when looking for property
Ensure you're up to date with our latest advice on how to avoid fraud or scams when looking for property online.
Visit our security centre to find out moreDisclaimer - Property reference CP_Hornbeam_Plot3. The information displayed about this property comprises a property advertisement. Rightmove.co.uk makes no warranty as to the accuracy or completeness of the advertisement or any linked or associated information, and Rightmove has no control over the content. This property advertisement does not constitute property particulars. The information is provided and maintained by Wain Homes. Please contact the selling agent or developer directly to obtain any information which may be available under the terms of The Energy Performance of Buildings (Certificates and Inspections) (England and Wales) Regulations 2007 or the Home Report if in relation to a residential property in Scotland.
*This is the average speed from the provider with the fastest broadband package available at this postcode. The average speed displayed is based on the download speeds of at least 50% of customers at peak time (8pm to 10pm). Fibre/cable services at the postcode are subject to availability and may differ between properties within a postcode. Speeds can be affected by a range of technical and environmental factors. The speed at the property may be lower than that listed above. You can check the estimated speed and confirm availability to a property prior to purchasing on the broadband provider's website. Providers may increase charges. The information is provided and maintained by Decision Technologies Limited. **This is indicative only and based on a 2-person household with multiple devices and simultaneous usage. Broadband performance is affected by multiple factors including number of occupants and devices, simultaneous usage, router range etc. For more information speak to your broadband provider.
Map data ©OpenStreetMap contributors.
