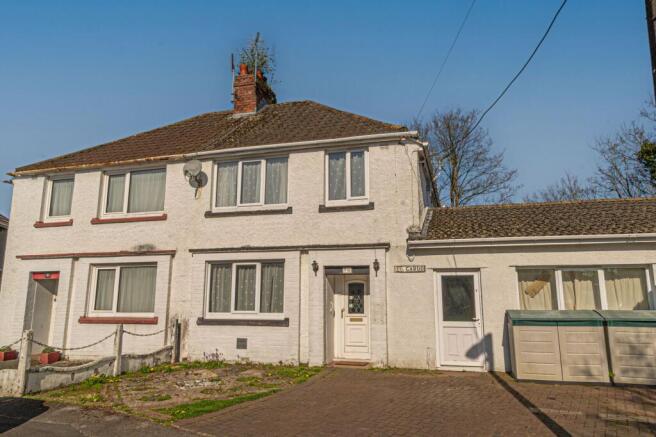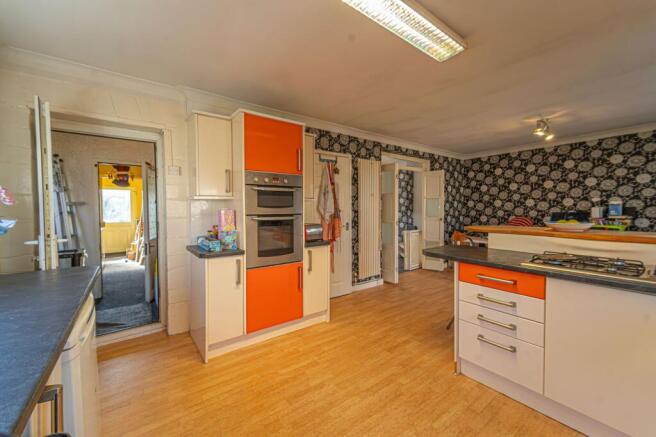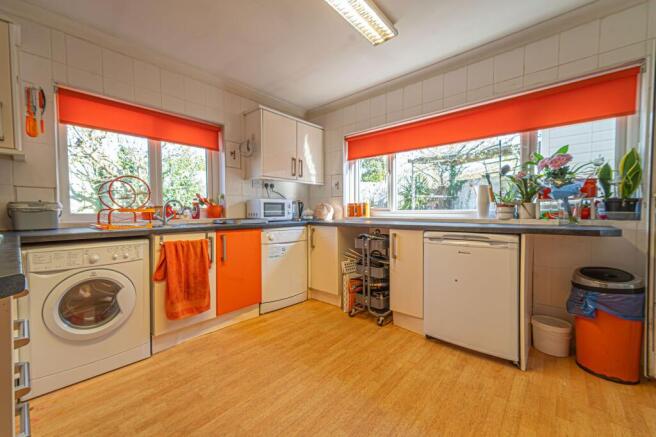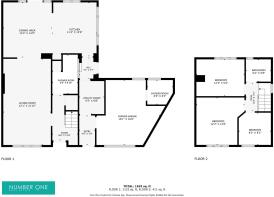
Tanyrallt Avenue, Bridgend, CF31

- PROPERTY TYPE
Semi-Detached
- BEDROOMS
4
- BATHROOMS
3
- SIZE
Ask agent
- TENUREDescribes how you own a property. There are different types of tenure - freehold, leasehold, and commonhold.Read more about tenure in our glossary page.
Freehold
Description
Number One Agent Steven Brown is delighted to present this four bedroom semi-detached family home for sale in Bridgend with no onward chain.
Situated in a prime location, this traditional 1950s’ style property is located within a flat, quiet crescent that features a children’s play park and plenty of space for additional parking. Within walking distance of the local primary school, the Princess of Wales hospital and a train station, the property also benefits from being in close proximity to Sainsbury's, the McArthur Glen Designer Outlet and the M4 corridor. Bridgend town centre is also nearby, where you will find a bus station, a train station, shops, pubs and restaurants.
At the front of the property, there is a large driveway where you can conveniently park multiple vehicles.
Stepping into the main part of the house, there is a shower room off the entrance hall that features an electric-powered corner shower, toilet, sink and a useful airing cupboard. In the entrance hall, there is also a well-sized storage cupboard under the stairs that has a ‘cold stone’ as it was the larder from the original kitchen.
From the entrance hall, you will find a very spacious open plan living room that is perfectly sized for entertaining guests and can double up as a dining area. Bi-fold doors open to an impressively sized kitchen at the rear of the house.
A single storey extension running the whole width of the house, the kitchen is in need of some modernisation but is fully functional and has plenty of counter space in addition to a space that can be utilised as a dining area, play area or home office. It features a floor-to-ceiling pantry and breakfast bar along with an oven, hob, washing machine, dishwasher and under-unit fridge, all of which will remain at the property.
From there, we find a passageway that could act as a utility room or a place for further storage; it is currently home to a large chest freezer, shelves and hanging space. Here, the corridor not only leads to the front of the property but also to the converted former garage.
Although it is not attached to the gas central heating system of the main house, this additional space could be used as a spacious reception room, double bedroom or home office as it features an en-suite featuring a sink, electric shower and macerator toilet.
As the passageway contains two internal doors that can be locked, a door to the garden and a door to the front of the property, the space could also provide a separate living space that could suit multigenerational families. The space has previously been rented out by the current owners, for future rental opportunities we would advise interested parties to make their own enquiries. Above the former garage, there is also a small attic for storage purposes.
Upstairs, there are 3 bedrooms, including two double-sized rooms featuring fitted wardrobes and a single bedroom, along with a bathroom featuring a toilet, sink and P-shaped bath with a shower overhead.
Providing ample storage, the attic space is fully boarded; there is potential for conversion into another large bedroom subject to building regulations, with access coming up through the smallest bedroom at the front of the property.
Stepping outside through the patio doors in the kitchen, the rear garden consists of a patio that is home to a stone-built BBQ and a spacious lawn, which offers plenty of outdoor space that is great for relaxing in the fresh air and dining outside.
Fully enclosed and minimally overlooked, offering privacy for residents, the rear garden also includes a decked area and a small pond, both of which require repairing; there is also a useful Lifetime garden shed measuring 15x8ft that offers a dry storage space and could even be repurposed into a home office.
Agents note:
The property includes a converted garage to provide additional accommodation of 1 bedroom and bathroom. Building Regs consent for the garage conversion was applied for and validated on 21/05/2010, however no building regs completion certificate has been provided. Whilst we have mentioned 4 bedrooms and 3 bathrooms, this includes the accommodation used in this conversion. Interested parties should make their own enquiries before committing to any transactional decision.
The space has previously been rented out by the current owners, for future rental opportunities we would advise interested parties to make their own enquiries.
*Vendor of the property will pay any Land Transaction Tax that is incurred by the buyer of the property*
Council Tax Band C
All services and mains water are connected to the property.
How the broadband internet is provided to the property is unknown, the sellers are subscribed to Sky. Please visit the Ofcom website to check broadband availability and speeds.
The owner has advised that the level of the mobile signal/coverage at the property is good , they are subscribed to Tesco. Please visit the Ofcom website to check mobile coverage.
Please contact Number One Real Estate for more information or to arrange a viewing.
EPC Rating: D
- COUNCIL TAXA payment made to your local authority in order to pay for local services like schools, libraries, and refuse collection. The amount you pay depends on the value of the property.Read more about council Tax in our glossary page.
- Band: C
- PARKINGDetails of how and where vehicles can be parked, and any associated costs.Read more about parking in our glossary page.
- Yes
- GARDENA property has access to an outdoor space, which could be private or shared.
- Private garden
- ACCESSIBILITYHow a property has been adapted to meet the needs of vulnerable or disabled individuals.Read more about accessibility in our glossary page.
- Ask agent
Tanyrallt Avenue, Bridgend, CF31
Add an important place to see how long it'd take to get there from our property listings.
__mins driving to your place
Your mortgage
Notes
Staying secure when looking for property
Ensure you're up to date with our latest advice on how to avoid fraud or scams when looking for property online.
Visit our security centre to find out moreDisclaimer - Property reference fb5d9a16-61f0-49ee-a36c-e877329ceaf4. The information displayed about this property comprises a property advertisement. Rightmove.co.uk makes no warranty as to the accuracy or completeness of the advertisement or any linked or associated information, and Rightmove has no control over the content. This property advertisement does not constitute property particulars. The information is provided and maintained by Number One Real Estate, Newport. Please contact the selling agent or developer directly to obtain any information which may be available under the terms of The Energy Performance of Buildings (Certificates and Inspections) (England and Wales) Regulations 2007 or the Home Report if in relation to a residential property in Scotland.
*This is the average speed from the provider with the fastest broadband package available at this postcode. The average speed displayed is based on the download speeds of at least 50% of customers at peak time (8pm to 10pm). Fibre/cable services at the postcode are subject to availability and may differ between properties within a postcode. Speeds can be affected by a range of technical and environmental factors. The speed at the property may be lower than that listed above. You can check the estimated speed and confirm availability to a property prior to purchasing on the broadband provider's website. Providers may increase charges. The information is provided and maintained by Decision Technologies Limited. **This is indicative only and based on a 2-person household with multiple devices and simultaneous usage. Broadband performance is affected by multiple factors including number of occupants and devices, simultaneous usage, router range etc. For more information speak to your broadband provider.
Map data ©OpenStreetMap contributors.






