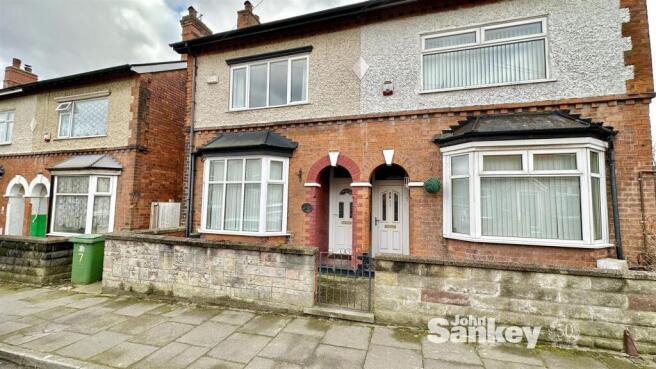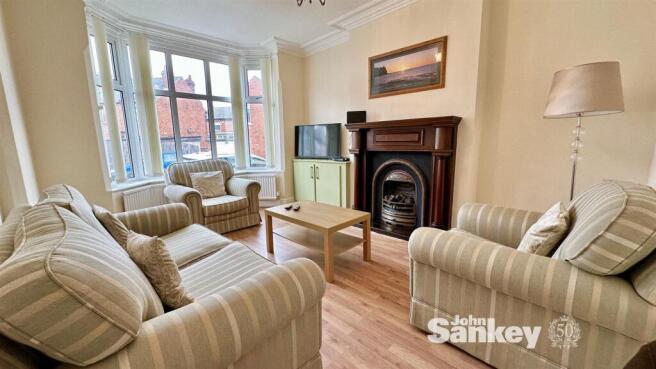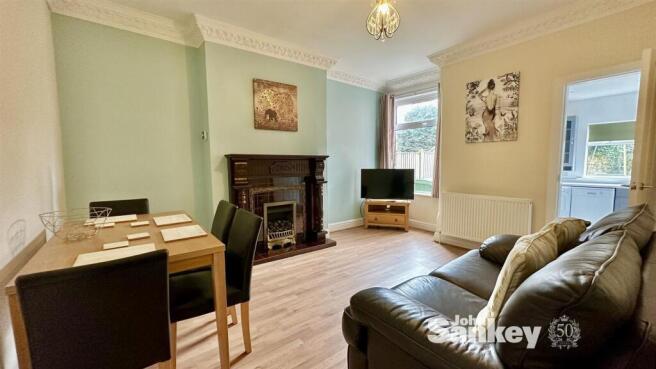Sadler Street, Mansfield, NG19

Letting details
- Let available date:
- 09/05/2025
- Deposit:
- £1,025A deposit provides security for a landlord against damage, or unpaid rent by a tenant.Read more about deposit in our glossary page.
- Min. Tenancy:
- 6 months How long the landlord offers to let the property for.Read more about tenancy length in our glossary page.
- Let type:
- Long term
- Furnish type:
- Unfurnished
- Council Tax:
- Ask agent
- PROPERTY TYPE
Semi-Detached
- BEDROOMS
3
- BATHROOMS
3
- SIZE
Ask agent
Key features
- THREE DOUBLE BEDROOM SEMI DETACHED HOUSE
- TWO RECEPTION ROOMS AND THREE BATHROOMS
- MODERN SPACIOUS KITCHEN
- ENCLOSED, EASILY MAINTAINED GARDEN
- IDEAL LOCATION, WALKING DISTANCE TO TOWN
Description
This elegant three-bedroom semi-detached house presents a perfect blend of contemporary living and convenient location. Boasting three double bedrooms, two reception rooms, and three bathrooms, this property offers a wealth of space and functionality for a modern family or individuals seeking a comfortable abode. The modern and spacious kitchen is sure to impress, providing a delightful setting for culinary creations and entertaining guests.
Nestled in an ideal location within walking distance to town, residents will enjoy easy access to an array of amenities, restaurants, and shops. The enclosed, easily maintained garden offers a private outdoor retreat, perfect for relaxing or enjoying alfresco dining.
This property is a fantastic opportunity for those looking for a stylish yet practical home in a sought-after location. With its generous living spaces, contemporary features, and proximity to local conveniences, this three-bedroom semi-detached house promises a desirable lifestyle for the discerning homeowner.
EPC Rating: E
Entrance Hall
Accessed via a uPVC double glazed door, there is laminate floor covering which continues into the lounge and dining room, stairs rise to the first floor, there is feature cornice and central heating radiator.
Lounge
Dimensions: 4.50m maximum x 3.48m maximum (14'9" maximum x 11'. A spacious, light and airy lounge offering lovely features including cornice to the ceiling, Victorian style fire centrepiece which sits as the central feature, central heating radiator, television and power points.
Dining Room
Dimensions: 4.52m maximum to alcove x 3.48m maximum (14'10" ma. Another good sized reception room with well presented decoration including laminate flooring, a coal effect fire centrepiece, feature cornice to the ceiling, a uPVC double glazed window to the rear which overlooks the garden, central heating radiator, television and power points and a door into the kitchen.
Kitchen
Dimensions: 3.91m x 2.90m (12'10" x 9'6"). A good sized modern kitchen with a breakfast area to dine. The kitchen itself is equipped with plenty of wall and base units with a roll edge work surface over housing a one and a half bowl sink and drainer unit with a mixer tap, there is space and plumbing for a washing machine and dishwasher, there is a free standing oven with an extractor above, spotlights to the ceiling and dual aspect uPVC windows and door provide plenty of light to the room. There is tiled flooring, central heating radiator and an under stair cupboard providing storage space.
Bedroom No. 1
Dimensions: 4.52m maximum x 4.04m max reducing to 2.74m (14'10. A good sized master bedroom with a feature Victorian fireplace which sits as a display feature, there is a uPVC double glazed window to the front providing plenty of natural light, laminate flooring, central heating radiator, power points and an internal door to an en suite shower room.
En Suite Shower Room
Comprises of a three piece suite with modern wet wall boarding to the shower cubicle itself, there is an electric shower with sliding glazed doors, a low flush w.c., an inset sink unit with storage beneath and mixer tap and heated towel rail.
Bedroom No. 2
Dimensions: 4.04m max to recess reducing to 2.74m x 2.69m max . The second bedroom again benefits from laminate floor covering and an en suite. A uPVC double glazed window overlooks the rear aspect with a central heating radiator, power points with USB capability and door to the en suite itself.
En Suite
The en suite comprises again of a modern three piece suite with a low flush w.c., an inset sink unit with storage beneath and mixer tap, a shower cubicle with electric shower, wet wall boarding and sliding glazed doors and a heated towel rail.
Bedroom No. 3
Dimensions: 4.11m to doorway max reducing to 2.34m x 2.90m (13. The third bedroom is a superb sized room in our opinion with space for a double bed, there is a uPVC double glazed window to the rear aspect, laminate flooring, central heating radiator, power points with USB capability and yet again there is another en suite to the third room which is a huge advantage.
En Suite
A modern fitted suite comprising of a low flush w.c., an inset sink unit with storage beneath and mixer tap, a mains fed shower cubicle with sliding glazed doors and wet wall boarding to the cubicle itself, a uPVC double glazed window to the side aspect and a heated towel rail.
Gardens Front
The front of the property has a brick boundary wall with a gate leading to both this and the neighbouring property.
Gardens Rear
A lovely relatively private garden with both a paved and concrete patio seating area which in turn leads to a lawn, there are fenced and walled boundaries, an outside tap and gated access at the side leads to the front.
- COUNCIL TAXA payment made to your local authority in order to pay for local services like schools, libraries, and refuse collection. The amount you pay depends on the value of the property.Read more about council Tax in our glossary page.
- Band: A
- PARKINGDetails of how and where vehicles can be parked, and any associated costs.Read more about parking in our glossary page.
- Ask agent
- GARDENA property has access to an outdoor space, which could be private or shared.
- Yes
- ACCESSIBILITYHow a property has been adapted to meet the needs of vulnerable or disabled individuals.Read more about accessibility in our glossary page.
- Ask agent
Energy performance certificate - ask agent
Sadler Street, Mansfield, NG19
Add an important place to see how long it'd take to get there from our property listings.
__mins driving to your place
Notes
Staying secure when looking for property
Ensure you're up to date with our latest advice on how to avoid fraud or scams when looking for property online.
Visit our security centre to find out moreDisclaimer - Property reference 90dcf496-6e5a-41cb-a62d-f1275380efa1. The information displayed about this property comprises a property advertisement. Rightmove.co.uk makes no warranty as to the accuracy or completeness of the advertisement or any linked or associated information, and Rightmove has no control over the content. This property advertisement does not constitute property particulars. The information is provided and maintained by John Sankey, Mansfield. Please contact the selling agent or developer directly to obtain any information which may be available under the terms of The Energy Performance of Buildings (Certificates and Inspections) (England and Wales) Regulations 2007 or the Home Report if in relation to a residential property in Scotland.
*This is the average speed from the provider with the fastest broadband package available at this postcode. The average speed displayed is based on the download speeds of at least 50% of customers at peak time (8pm to 10pm). Fibre/cable services at the postcode are subject to availability and may differ between properties within a postcode. Speeds can be affected by a range of technical and environmental factors. The speed at the property may be lower than that listed above. You can check the estimated speed and confirm availability to a property prior to purchasing on the broadband provider's website. Providers may increase charges. The information is provided and maintained by Decision Technologies Limited. **This is indicative only and based on a 2-person household with multiple devices and simultaneous usage. Broadband performance is affected by multiple factors including number of occupants and devices, simultaneous usage, router range etc. For more information speak to your broadband provider.
Map data ©OpenStreetMap contributors.





