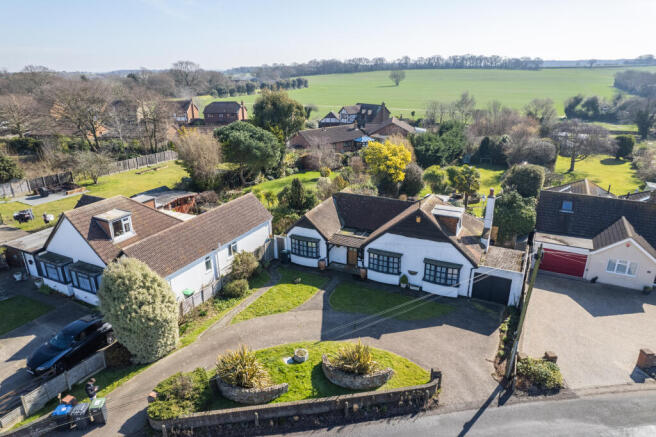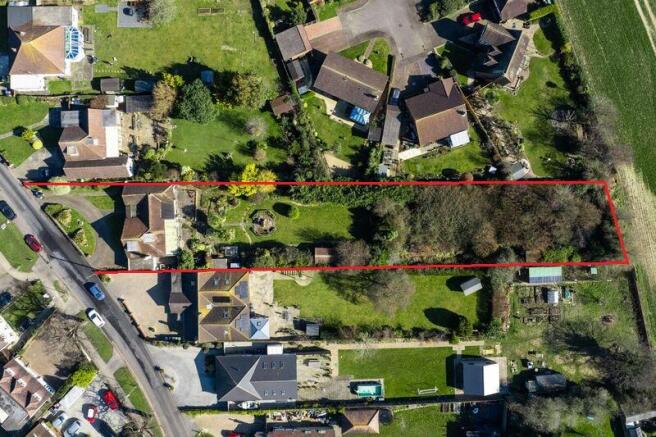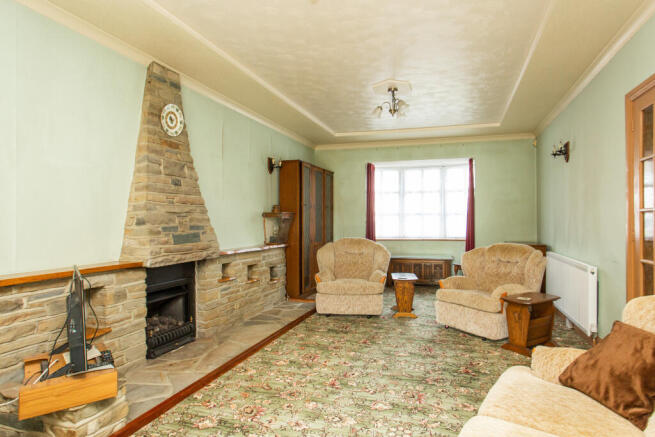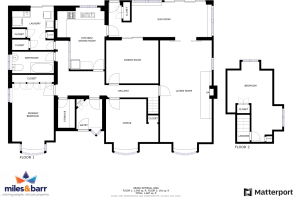School Lane, Herne Bay, CT6

- PROPERTY TYPE
Flat
- BEDROOMS
3
- BATHROOMS
2
- SIZE
1,410 sq ft
131 sq m
- TENUREDescribes how you own a property. There are different types of tenure - freehold, leasehold, and commonhold.Read more about tenure in our glossary page.
Freehold
Key features
- Three to Four Bedroom Detached Chalet Bungalow
- Chain Free Sale
- Approx 300ft Rear Garden
- In-Out Driveway and Garage
- Mains Plumbing To End Of Garden
- Walking Distance To Ofsted Outstanding Primary School
- Utility Room
- Sunny Conservatory
Description
Internally you enter the home into a beautiful wood paneled vestibule, with central hallway providing access to the rest of the home. The accommodation is very versatile making it suitable for a range of buyer€™s needs, from a growing family to buyers seeking extra rooms for offices or hobbies. The ground floor is comprised of Two double bedrooms positioned to the front of the home, recently fitted family bathroom, with utility room to the rear, with boiler, plumbing for washing machine, W/C and Shower and serving hatch into the kitchen. The kitchen is fitted with ample space for breakfast table whilst still offering lots of work surface and storage space. There is then a dining room that has previously been used as a fourth double bedroom, with doors out to the conservatory. There is a large light and airy lounge diner with double aspect windows and feature fireplace that also leads out to the conservatory to the rear, which benefits from an almost directly southerly facing aspect, flooding light into the rear of the bungalow. Upstairs the home provides a large double bedroom with lovely views from both windows that provide a double aspect into the room, and easy access into the eave€™s storage space.
Externally the home really comes into its own, offering an approximate 300ft of rear southerly facing garden, with patio area immediately outside the home, and a selection of outbuildings including greenhouse, sheds and workshops. The main of the garden is laid to lawn and tree lined, with the back half of the garden being un-used currently but mains plumbing does run down to an outbuilding at the bottom of the garden; offering an exciting opportunity for a multitude of uses. To the front of the home is an In-Out driveway and garage.
The home is perfectly situated for walking access to local amenities, including Ofsted €˜Outstanding€™ primary school, main bus routes, Herne community centre, convenience store/post office and pub, as well as being surrounded by amazing parks and countryside walks, as well as being a short distance into Herne Bay Town, with its shops, restaurants and seafront as well as main line Train Station. Please contact sole agents Miles and Barr for more information or to organise your personal viewing appointment today.
Identification Checks
Identification checks Should a purchaser(s) have an offer accepted on a property marketed by Miles & Barr, they will need to undertake an identification check. This is done to meet our obligation under Anti Money Laundering Regulations (AML) and is a legal requirement. We use a specialist third party service to verify your identity. The cost of these checks is £60 inc. VAT per purchase, which is paid in advance, when an offer is agreed and prior to a sales memorandum being issued. This charge is non-refundable under any circumstances.
Location Summary
Herne Bay is a popular coastal town benefiting from a range of local amenities including retail outlets and educational facilities. There are also a good range of leisure amenities including rowing, sailing and yacht clubs along with a swimming pool, theatre and cinema. The mainline railway station (approximately 1 mile distant) offers fast and frequent links to London (Victoria approximately 85mins) as well as the high speed service to London (St Pancras approximately 87mins). The town also offers excellent access to the A299 which gives access to the A2/ M2 motorway network. The picturesque town of Whitstable is only 5 miles distant which also enjoys a variety of shopping, educational and leisure amenities including sailing, water sports and bird watching, as well as the seafood restaurants for which it has become renowned. The City of Canterbury is approximately eight miles distant with its Cathedral, theatre and cultural amenities, as well as benefiting from excellent public and state schools. The City also boasts the facilities of a major shopping centre enjoying a range of mainstream retail outlets as well as many individual shops.
Porch
1830 x 2049
Kitchen
3370 x 4139
WC/Shower/Utility
2770 x 3390
Bathroom
1540 x 3010
bedroom
2960 x 5480
Larder
1159 x 1990
Bedroom
3670 x 3780
Dining Room
3060 x 3660
Conservatory
2460 x 4610
Lounge
3670 x 7230
Bedroom
3190 x 5080
- COUNCIL TAXA payment made to your local authority in order to pay for local services like schools, libraries, and refuse collection. The amount you pay depends on the value of the property.Read more about council Tax in our glossary page.
- Band: D
- PARKINGDetails of how and where vehicles can be parked, and any associated costs.Read more about parking in our glossary page.
- Yes
- GARDENA property has access to an outdoor space, which could be private or shared.
- Yes
- ACCESSIBILITYHow a property has been adapted to meet the needs of vulnerable or disabled individuals.Read more about accessibility in our glossary page.
- Ask agent
Energy performance certificate - ask agent
School Lane, Herne Bay, CT6
Add an important place to see how long it'd take to get there from our property listings.
__mins driving to your place
Your mortgage
Notes
Staying secure when looking for property
Ensure you're up to date with our latest advice on how to avoid fraud or scams when looking for property online.
Visit our security centre to find out moreDisclaimer - Property reference MHS250010. The information displayed about this property comprises a property advertisement. Rightmove.co.uk makes no warranty as to the accuracy or completeness of the advertisement or any linked or associated information, and Rightmove has no control over the content. This property advertisement does not constitute property particulars. The information is provided and maintained by Miles & Barr, Herne Bay. Please contact the selling agent or developer directly to obtain any information which may be available under the terms of The Energy Performance of Buildings (Certificates and Inspections) (England and Wales) Regulations 2007 or the Home Report if in relation to a residential property in Scotland.
*This is the average speed from the provider with the fastest broadband package available at this postcode. The average speed displayed is based on the download speeds of at least 50% of customers at peak time (8pm to 10pm). Fibre/cable services at the postcode are subject to availability and may differ between properties within a postcode. Speeds can be affected by a range of technical and environmental factors. The speed at the property may be lower than that listed above. You can check the estimated speed and confirm availability to a property prior to purchasing on the broadband provider's website. Providers may increase charges. The information is provided and maintained by Decision Technologies Limited. **This is indicative only and based on a 2-person household with multiple devices and simultaneous usage. Broadband performance is affected by multiple factors including number of occupants and devices, simultaneous usage, router range etc. For more information speak to your broadband provider.
Map data ©OpenStreetMap contributors.




