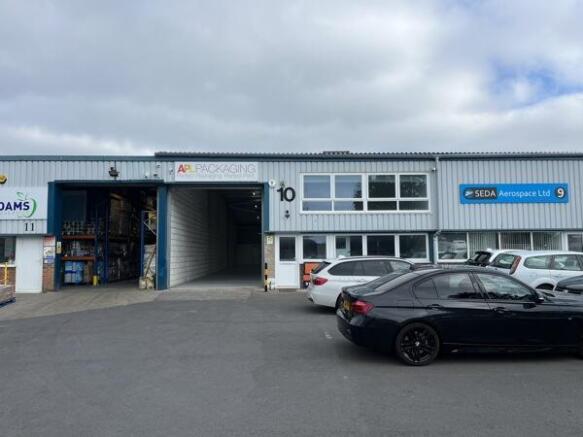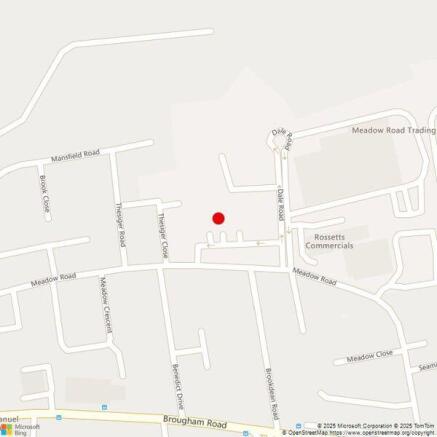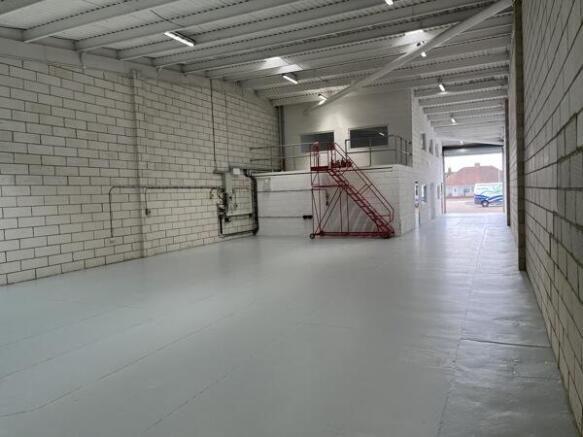Unit 10 Silverdale Industrial Estate, Meadow Road, Worthing BN11 2RZ
- SIZE AVAILABLE
4,273 sq ft
397 sq m
- SECTOR
Light industrial facility to lease
Lease details
- Lease available date:
- Ask agent
Key features
- Additional secure yard at rear with 2 large containers with lighting & power
- 9 car parking spaces
- Recessed fluorescent strip lighting in offices
- Recently over roofed
- LED lighting within warehouse/production area
- Electrically operated roller shutter door
- Newly carpeted offices
- Fitted kitchen
- Separate ladies & gents WC facilities
Description
Silverdale forms part of the Meadow Road Industrial Estate which is located approximately 2 miles to the east of Worthing town centre. The estate links with the A27 south coast trunk road (2 miles to the north) via Ham
Road/Dominion Road/Sompting Road and the A259 coast road (1/2 mile to the south) via Brougham Road.
The unit adjoins Dale Road, the main access road into Meadow Road near to BMW, Mercedes and Guildcare.
We understand that the premises have an established Class E / B8 use within the Use Classes Order.
Interested parties should make their own planning enquiries and satisfy themselves in this regard.
VAT will be chargeable on the terms quoted.
The unit forms part of a terrace of light industrial and warehouse units, and provides an open warehouse / production area with offices, kitchen and separate ladies and gents WC facilities at ground floor. There is LED lighting in the warehouse.
At first floor, additional open plan offices have been created together with a mezzanine storage area.
At the rear of the unit there is an enclosed secure yard with two containers, both of which have lighting and electrical supplies.
Ground Floor - Warehouse / Production - 2,391 sq ft / 222.12 sq m
Ground Floor - Reception, offices, WCs & kitchen - 949 sq ft / 88.16 sq m
First Floor - Offices / storage - 933 sq ft / sq m 86.68
Total: 4,273 sq ft / 396.96 sq m
Rateable Value (2023): £26,500
We understand the property has an EPC rating of D - 85
Each party to bear their own legal costs incurred.
Additional secure yard at rear with 2 large containers with lighting & power
9 car parking spaces
Recessed fluorescent strip lighting in offices
Recently over roofed
LED lighting within warehouse/production area
Electrically operated roller shutter door
Newly carpeted offices
Fitted kitchen
Separate ladies & gents WC facilities
Brochures
Unit 10 Silverdale Industrial Estate, Meadow Road, Worthing BN11 2RZ
NEAREST STATIONS
Distances are straight line measurements from the centre of the postcode- East Worthing Station0.4 miles
- Lancing Station1.1 miles
- Worthing Station1.3 miles
Notes
Disclaimer - Property reference 7022LH. The information displayed about this property comprises a property advertisement. Rightmove.co.uk makes no warranty as to the accuracy or completeness of the advertisement or any linked or associated information, and Rightmove has no control over the content. This property advertisement does not constitute property particulars. The information is provided and maintained by Flude Property Consultants, Brighton. Please contact the selling agent or developer directly to obtain any information which may be available under the terms of The Energy Performance of Buildings (Certificates and Inspections) (England and Wales) Regulations 2007 or the Home Report if in relation to a residential property in Scotland.
Map data ©OpenStreetMap contributors.





