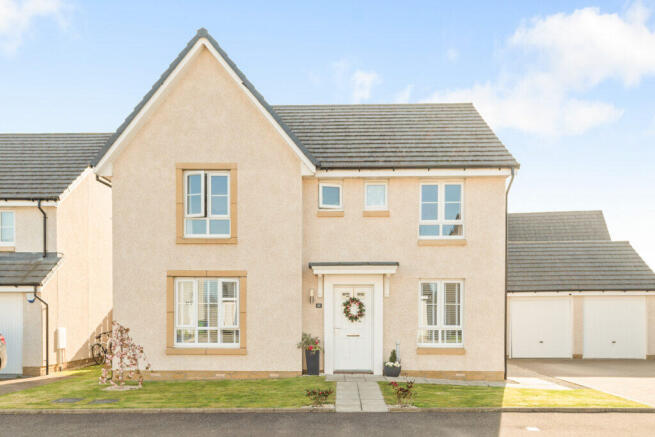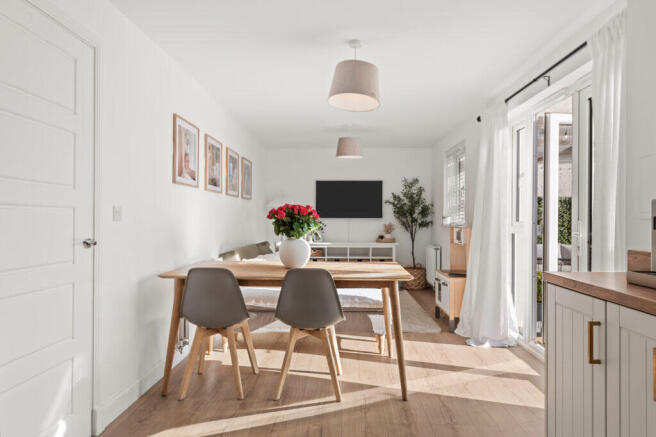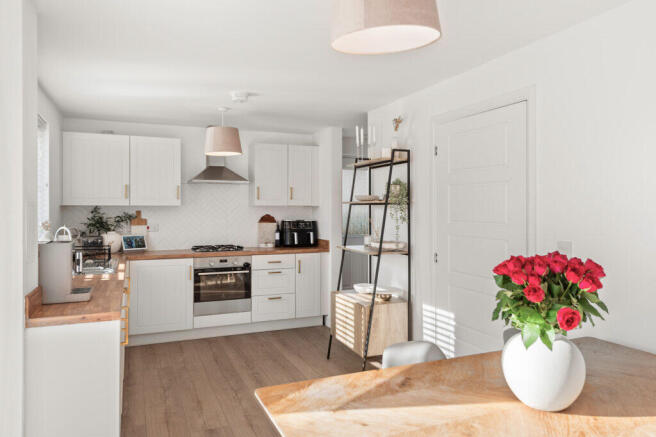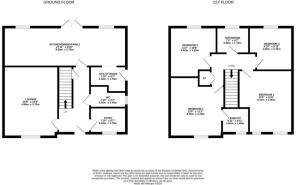Asher Street, Stirling, FK8

- PROPERTY TYPE
Detached
- BEDROOMS
3
- BATHROOMS
2
- SIZE
1,378 sq ft
128 sq m
- TENUREDescribes how you own a property. There are different types of tenure - freehold, leasehold, and commonhold.Read more about tenure in our glossary page.
Freehold
Key features
- Immaculately Presented With Tasteful Decor
- Four Bedroom Detached Family Villa
- Impressive Family/Dining/ Kitchen
- Well Presented Garden Grounds
- Single Garage and Driveway
- 128 m2
Description
The House
UNDER OFFER The internal accommodation comprises: entrance hall, front facing lounge, impressive family/dining/kitchen with French doors to the rear garden and perfect for entertaining, utility room, home office and WC. On the first floor there are four bedrooms, en-suite to bedroom one and a family bathroom finishes the internal accommodation. Warmth is provided by gas central heating and the property is double-glazed throughout.
The Garden
The, well maintained, east facing rear garden, bound by fencing, is laid mainly to lawn, planted with shrubs, childrens play area laid with bark, decking area with pergola, bin store, electric point and an external water tap. The front garden is laid to lawn and driveway to the side. Single garage with light and power.
The Location
Asher Street is within easy reach of the historic city centre of Stirling, with its fine range of shopping, business and leisure amenities. There is local schooling at nursery and primary level, with secondary schooling at Wallace High in neighbouring Causewayhead. The independent sector is well provided for, with schools in the area including Fairview Beaconhurst, Dollar and Morrison's Academy. The area is ideal for those who have to travel for business, with the M9 and M80 being easily accessible and both Stirling and Bridge of Allan railway stations providing regular services to Edinburgh and Glasgow. Recreation and leisure pursuits are well accommodated in Stirling including at the Peak leisure centre. Stirling is on the edge of some of Scotland's most beautiful countryside providing numerous walks for nature lovers and outdoor pursuits are well catered for with fine hill walking, cycling and climbing amenities all close at hand.
EPC Rating B84
Council Tax Band F
Directions - Using what3words search for ///craters.relief.safest
Entrance Hall
Welcoming hall entered through a composite wood door, storage cupboard, laminate flooring, radiator and carpeted staircase to the first floor.
Lounge 4.8m x 3.7m
Well-proportioned front facing room with laminate flooring, two radiators, window, TV and BT point.
Family/Dining Kitchen 8.5m x 2.7m
Superb modern fitted kitchen/diner with a range of shaker style wall and base units, complimentary laminate worktop with upstand and stainless steel one and a half bowl sink. Quality integrated appliances to include: dishwasher, electric oven, four ring gas hob with tiled splashback and extractor hood. Generous space for a dining table and sofa, laminate flooring, two radiators and French doors to the rear garden with windows either side.
Utility Room
Accessed directly from the kitchen and has space for a large fridge freezer, washing machine and tumble dryer. Cupboard housing the boiler, laminate flooring and door to the driveway.
Home Office 2.4m x 1.7m
Perfect for the home working environment, front facing window, carpeted flooring and a radiator.
WC 1.8m x 1.1m
White two piece suite of WC and wash hand basin. Laminate flooring, radiator and window.
First Floor Landing
Bright landing with carpeted flooring, storage cupboard, radiator and loft access.
Bedroom 1 4.1m x 3.7m
Lovely double bedroom with front facing window, carpeted flooring, radiator and double wardrobes to be included in the sale.
En-suite 1.9m x 1.7m
White suite of WC, wash hand basin and tiled shower enclosure with mains shower. LVT flooring, radiator, extractor fan and window.
Bedroom 2 4.1m x 3.5m
Well-proportioned front facing double bedroom with carpeted flooring and radiator.
Bedroom 3 3.4m x 3.2m
Rear facing double bedroom with carpeted flooring, radiator and double wardrobe to be included in the sale.
Bedroom 4 3.0m x 2.7m
Rear facing double bedroom with carpeted flooring and radiator.
Family Bathroom 2.2m x 1.7m
Modern family bathroom with a white three-piece suite of wash hand basin, WC and bath with mains shower over. LVT flooring, radiator, window and extractor fan.
Agents Notes
We believe these details to be accurate, however, it is not guaranteed, and they do not form any part of a contract. Fixtures and fittings are not included unless specified otherwise. Photographs are for general information, and it must not be inferred that any item is included for sale with the property. Areas, distances and room measurements are approximate only and the floor plans, which are for illustrative purposes only, may not be to scale.
Brochures
Brochure 1Web Details- COUNCIL TAXA payment made to your local authority in order to pay for local services like schools, libraries, and refuse collection. The amount you pay depends on the value of the property.Read more about council Tax in our glossary page.
- Band: F
- PARKINGDetails of how and where vehicles can be parked, and any associated costs.Read more about parking in our glossary page.
- Garage
- GARDENA property has access to an outdoor space, which could be private or shared.
- Front garden
- ACCESSIBILITYHow a property has been adapted to meet the needs of vulnerable or disabled individuals.Read more about accessibility in our glossary page.
- Ask agent
Energy performance certificate - ask agent
Asher Street, Stirling, FK8
Add an important place to see how long it'd take to get there from our property listings.
__mins driving to your place
Get an instant, personalised result:
- Show sellers you’re serious
- Secure viewings faster with agents
- No impact on your credit score

Your mortgage
Notes
Staying secure when looking for property
Ensure you're up to date with our latest advice on how to avoid fraud or scams when looking for property online.
Visit our security centre to find out moreDisclaimer - Property reference 375098. The information displayed about this property comprises a property advertisement. Rightmove.co.uk makes no warranty as to the accuracy or completeness of the advertisement or any linked or associated information, and Rightmove has no control over the content. This property advertisement does not constitute property particulars. The information is provided and maintained by Halliday Homes, Bridge Of Allan. Please contact the selling agent or developer directly to obtain any information which may be available under the terms of The Energy Performance of Buildings (Certificates and Inspections) (England and Wales) Regulations 2007 or the Home Report if in relation to a residential property in Scotland.
*This is the average speed from the provider with the fastest broadband package available at this postcode. The average speed displayed is based on the download speeds of at least 50% of customers at peak time (8pm to 10pm). Fibre/cable services at the postcode are subject to availability and may differ between properties within a postcode. Speeds can be affected by a range of technical and environmental factors. The speed at the property may be lower than that listed above. You can check the estimated speed and confirm availability to a property prior to purchasing on the broadband provider's website. Providers may increase charges. The information is provided and maintained by Decision Technologies Limited. **This is indicative only and based on a 2-person household with multiple devices and simultaneous usage. Broadband performance is affected by multiple factors including number of occupants and devices, simultaneous usage, router range etc. For more information speak to your broadband provider.
Map data ©OpenStreetMap contributors.




