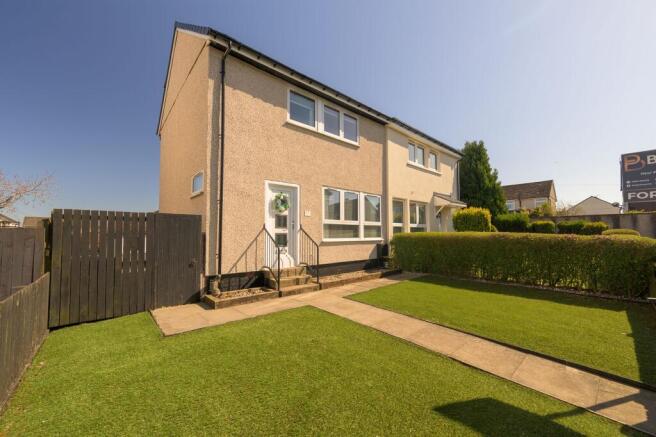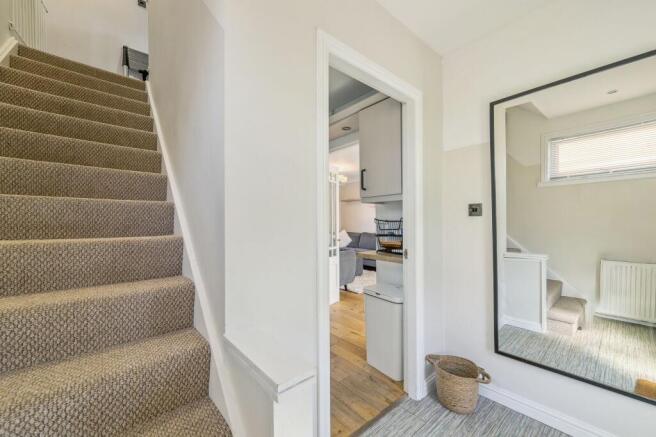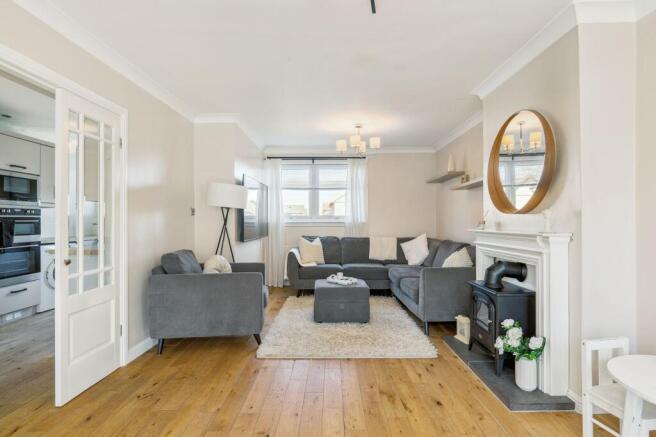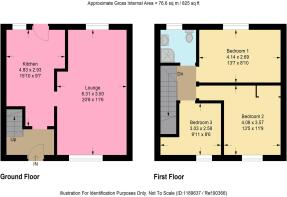Chestnut Avenue, Whitburn

- PROPERTY TYPE
Terraced
- BEDROOMS
3
- BATHROOMS
1
- SIZE
829 sq ft
77 sq m
- TENUREDescribes how you own a property. There are different types of tenure - freehold, leasehold, and commonhold.Read more about tenure in our glossary page.
Freehold
Key features
- Two Generously Sized Bedrooms Plus One Singe Bedroom
- Spacious Lounge With Electric Fireplace And Dedicated Dining Area
- Upgraded Kitchen With Integrated Appliances And Ample Storage
- Expansive Low-Maintenance Rear Garden With Versatile Outhouse/Bar Space
- *** CLOSING DATE SET - THURSDAY 1ST MAY 12PM ***
Description
*** CLOSING DATE SET - THURSDAY 1ST MAY 12PM ***
Welcome to 17 Chestnut Avenue, a truly exceptional three-bedroom property that effortlessly blends style, comfort, and practicality. Set in a desirable and central location in Whitburn, this immaculate home is presented in walk-in condition, boasting high-quality finishes, generous proportions, and a host of standout features that make it perfect for modern family living or first-time buyers looking for a turnkey opportunity. From the moment you step through the front door, the attention to detail and care taken in every aspect of the home is immediately evident.
Step into the beautifully presented hallway, finished in soft, neutral tones and styled with sophistication. This space instantly sets the tone for the rest of the property, offering a calm, welcoming atmosphere that flows seamlessly throughout the entire home. The thoughtful layout and impeccable décor give a premium feel, providing a stylish first impression that continues in every room.
The lounge is undoubtedly the heart of the home—a stunning, light-filled space that combines functionality with flair. Designed with both relaxation and socialising in mind, it comfortably accommodates multiple sofas and is currently styled with an inviting L-shaped couch. The statement fireplace that adds warmth and character, making this room perfect for cosy nights in. Its open-plan layout offers flexibility, with ample room for a full dining area—ideal for family meals, entertaining guests, or creating a multifunctional living space. A large front-facing window bathes the room in natural light throughout the day, enhancing the sense of openness and elevating the entire ambiance.
The recently upgraded kitchen is a true showstopper—blending contemporary design with everyday practicality. Finished in a soothing palette of neutral shades, it features oak-style worktops and sleek beige units that create a warm and welcoming vibe. This space is as functional as it is stylish, with integrated appliances including an oven, hob, and microwave. There is also ample space for freestanding appliances such as a washer dryer and dishwasher, ensuring convenience without compromising on aesthetics. Whether you're a passionate home cook or a casual entertainer, this kitchen offers everything you need in a modern, low-maintenance setup.
Upstairs, the quality continues with two generously sized bedrooms and one single bedroom, each offering excellent proportions and flexibility. The primary bedroom is an elegant sanctuary—bright, expansive, and able to comfortably house a queen-sized bed along with freestanding wardrobes, dressers, and bedside tables. A chic panelled feature wall adds a touch of designer flair, giving the room a luxurious boutique feel. The second bedroom mirrors this spaciousness and style, easily accommodating a double bed and additional furniture while maintaining a sense of calm and simplicity through its neutral colour scheme. The third bedroom is a highly versatile space that can serve as a child’s bedroom, stylish dressing room, or ideal home office. With room to adapt to changing needs, this flexible space enhances the home’s overall appeal.
The bathroom is fresh and modern, styled in soft neutral tones that create a calm and contemporary atmosphere. Featuring a sleek vanity unit, black vertical radiator, and a fully enclosed freestanding shower with a rainfall head, the space is both practical and beautifully finished—offering a clean, low-maintenance setting ready for everyday use.
The exterior of the home is just as impressive as the interior. The rear garden is a true outdoor oasis—generously sized and thoughtfully designed for both relaxation and entertaining. Featuring a mix of quality decking and artificial lawn, the space is low-maintenance yet high-impact, offering an ideal setting for summer barbecues, morning coffees, or soaking up the sun. The standout feature here is the remarkable outhouse, currently configured as a stylish bar and lounge area. This versatile space can be transformed into a gym, home office, studio, or party hub—offering endless potential and serious wow-factor.
17 Chestnut Avenue is a rare find—a home that has been lovingly upgraded and impeccably maintained, offering style, substance, and space in equal measure. With its central location, spacious layout, stunning finishes, and flexible living spaces, this property is an outstanding opportunity for anyone seeking a move-in-ready home with real character and charm. Early viewing is highly recommended to truly appreciate all that this exceptional home has to offer.
EPC Rating: C
Brochures
Property Brochure- COUNCIL TAXA payment made to your local authority in order to pay for local services like schools, libraries, and refuse collection. The amount you pay depends on the value of the property.Read more about council Tax in our glossary page.
- Band: A
- PARKINGDetails of how and where vehicles can be parked, and any associated costs.Read more about parking in our glossary page.
- Ask agent
- GARDENA property has access to an outdoor space, which could be private or shared.
- Front garden,Rear garden
- ACCESSIBILITYHow a property has been adapted to meet the needs of vulnerable or disabled individuals.Read more about accessibility in our glossary page.
- Ask agent
Chestnut Avenue, Whitburn
Add an important place to see how long it'd take to get there from our property listings.
__mins driving to your place

Your mortgage
Notes
Staying secure when looking for property
Ensure you're up to date with our latest advice on how to avoid fraud or scams when looking for property online.
Visit our security centre to find out moreDisclaimer - Property reference 8f00335d-ba43-4c6f-a77c-82dccfb60a53. The information displayed about this property comprises a property advertisement. Rightmove.co.uk makes no warranty as to the accuracy or completeness of the advertisement or any linked or associated information, and Rightmove has no control over the content. This property advertisement does not constitute property particulars. The information is provided and maintained by Bridges Properties, Whitburn. Please contact the selling agent or developer directly to obtain any information which may be available under the terms of The Energy Performance of Buildings (Certificates and Inspections) (England and Wales) Regulations 2007 or the Home Report if in relation to a residential property in Scotland.
*This is the average speed from the provider with the fastest broadband package available at this postcode. The average speed displayed is based on the download speeds of at least 50% of customers at peak time (8pm to 10pm). Fibre/cable services at the postcode are subject to availability and may differ between properties within a postcode. Speeds can be affected by a range of technical and environmental factors. The speed at the property may be lower than that listed above. You can check the estimated speed and confirm availability to a property prior to purchasing on the broadband provider's website. Providers may increase charges. The information is provided and maintained by Decision Technologies Limited. **This is indicative only and based on a 2-person household with multiple devices and simultaneous usage. Broadband performance is affected by multiple factors including number of occupants and devices, simultaneous usage, router range etc. For more information speak to your broadband provider.
Map data ©OpenStreetMap contributors.




