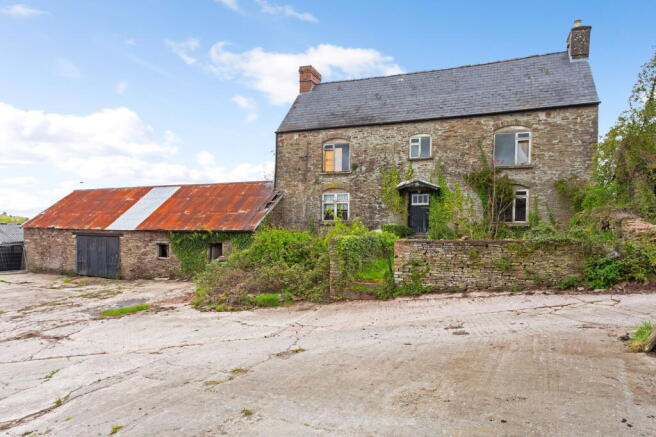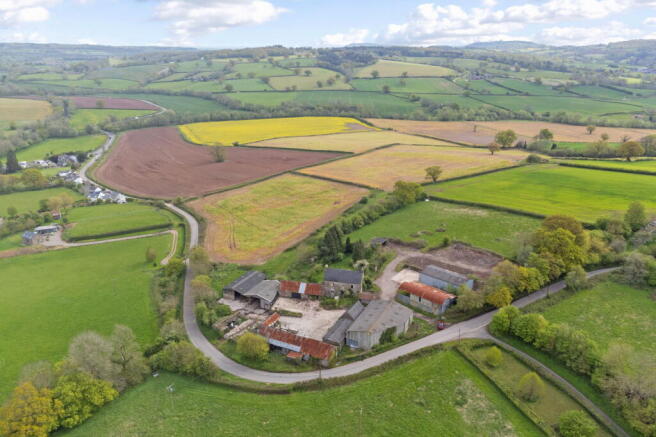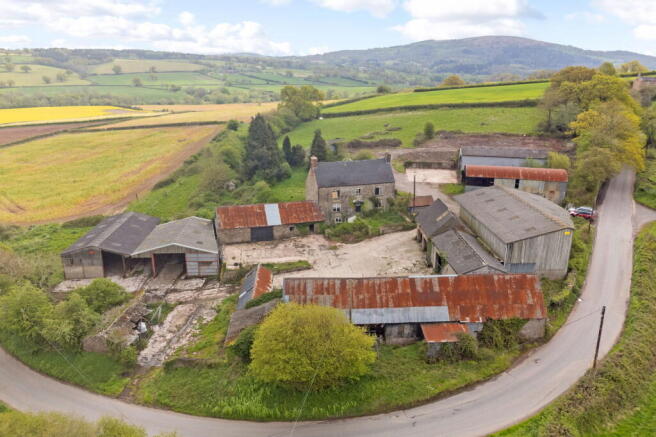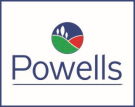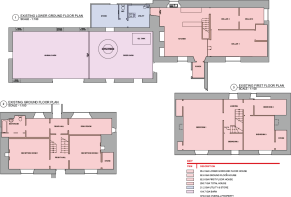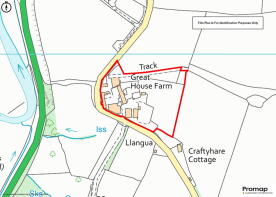Llangua, Abergavenny, Monmouthshire
- PROPERTY TYPE
Plot
- BEDROOMS
4
- BATHROOMS
1
- SIZE
Ask agent
Key features
- Impressive Grade II* Listed Farmhouse in need of full renovation
- Spectacular views of the Black Mountains
- Prime rural location with good access
- Collection of traditional stone buildings with penitential for conversion to residential subject to obtaining the necessary planning consents
- Excellent range of steel portal framed agricultural buildings with separate access and yards which could be used for a range of possible uses subject to obtaining the necessary planning consents
- Grassland paddock
- Of interest to lifestyle, development, equestrian, commercial and rural enterprise purchasers
- For Sale by Private Treaty
- Freehold with Vacant Possession
- Extending in total to approximately 1.63 acres
Description
Situation
Great House Farm is situated in the small village of Llangua, in the rural Grosmont community and Monmouthshire countryside near the Welsh border. The farm is situated east of the Black Mountains and the Brecon Beacons National Park and west of the Wye Valley, being equidistant from the city of Hereford to the north-east and the town of Abergavenny to the south-west. The surrounding area is noted for its outstanding natural beauty and splendid countryside with a wide range of country walks including Offa’s Dyke National Trail, riding and outdoor pursuits, all readily available. Abergavenny (11.2 miles) is a traditional market town with independent and larger retail shops and the Cathedral City of Hereford (11.8 miles) provides access to the National Rail Network, supermarkets and a host of social, shopping and leisure facilities.
The area is well served with schools including The Elms School, Herefordshire Cathedral, Haberdashers' Monmouth School, Malvern as well as the highly regarded Hereford Sixth Form College.
Description
Great House Farm offers an excellent smallholding and development opportunity comprising a Grade II* 17th Century four bedroom farmhouse in need of full renovation, adjoining traditional cider barn and a range of traditional and modern farm buildings with extensive yard areas, with a paddock extending to about 1.63 acres.
The property offers a prime development opportunity with the traditional barns having potential to be converted subject to obtaining the necessary planning consents. The property is of interest to lifestyle, development, rural enterprise and commercial purchasers.
Great House
Great House Farmhouse comprises a 17th Century farmhouse of stone elevations and slate roof constructed in the local vernacular style. Of particular note is the characteristic arched stone window openings
The farmhouse extends over four storeys, with the kitchen, utility, downstairs WC, store room and cellars on the ground floor, three reception rooms on the first floor, four bedrooms on the third floor and attic space on the fourth floor. The house is in need of a full renovation.
Adjoining the house to the north, and accessed from the current kitchen, is the single story cider barn. The barn offers much opportunity to provide further space for the farmhouse, subject to planning and listed building consent.
Listing
The properties below are Listed. Full listings may be found on the CADW website under the following references:
• Great House Farmhouse – Grade II* listed – Ref. 24177
• Cider House and Cowhouse at The Great House – Grade II listed – Ref. 24178
• Barn at the Great House – Grade II listed – Ref. 24179
The Land
Surrounding Great House to the north and east is a grass paddock, further land may be available by separate negotiation.
Stone Farm Buildings
To the west of the farmhouse is a range of traditional stone farm buildings arranged in a courtyard opposite the farmhouse. The courtyard comprises single storey buildings in the main although the former granary provides 2 storeys, the upper level accessed by stone tallet steps.
The farm buildings are extensive and comprise:
Silage store
Fibre cement roof, CGI walls 18m x 9m (at widest point)
Dutch barn & lean-to
CGI roof and walls, steel frame, dirt floor 18m x 11m (at the widest point)
Livestock building
Fibre cement roof, wooden slat over block walling walls, steel frame 23m x 15m (at the widest point)
Cattle sheds
Fibre cement roof, pre cast and concrete block walls 24m x 18m (at the widest point)
Key Information
Method of Sale and Tenure: The freehold of Great House Farm is offered for sale by private treaty with vacant possession.
Services: Mains electricity, Mains water and Private drainage. It is understood that the service supplies are in poor condition. Purchasers should be aware that it is highly likely significant upgrades to the supplies will be required.
Local Authorities: Monmouthshire County Council – Tel:
Council Tax: Great House Farm – Band F
Energy Performance Certificate (EPC): Band G - 1
Town and Country Planning: Interested parties are advised to make their own enquiries in respect of any planning issues and development opportunities for Great House Farm directly to the Planning department of Monmouthshire County Council.
Minerals and Sporting Rights: Mineral rights and sporting rights are included in the freehold of the property insofar as they are owned.
Overage / Uplift Provision: The traditional farm buildings opposite the house will be sold subject to an overage / uplift provision whereby the Vendor will benefit from 15% of any uplift in value arising from the implementation of any planning permission for a separate dwelling. This will be applicable for the period of 20 years from the date of sale. Purchasers should note that this overage/uplift does not apply to the traditional farm building adjoining the farmhouse.
Basic Payment Scheme: There are no Basic Payment Scheme entitlements available.
Wayleaves, Easements and Rights of Way: The property is sold subject to and with the benefit of all rights, including rights of way, whether public or private, light, support, drainage, water and electricity supplies and any other rights and obligations, easements and proposed wayleaves for masts, pylons, stays, cables, drains and water, gas and any other pipes, whether referred to in the Conditions of Sale or not.
Fixtures and Fittings: Those items mentioned in these sales particulars are included in the freehold sale and the property is sold as seen.
VAT: Any guide prices quoted or discussed are exclusive of VAT. In the event of a sale of the property or any part of it, or any right attached to it becoming a chargeable event for purposes of VAT, such tax would be payable in addition to the purchase price.
Viewings: Strictly by appointment with Powells or Savills.
Health and Safety: Given the potential hazards of a working farm, we would ask you be as vigilant as possible when visiting the farm for your own personal safety, in particular around the farm buildings.
Postcode: NP7 8HD
What3Words: ///symphonic.rigs.worm
Brochures
Brochure 1Llangua, Abergavenny, Monmouthshire
NEAREST STATIONS
Distances are straight line measurements from the centre of the postcode- Abergavenny Station9.4 miles
Notes
Disclaimer - Property reference S1122638. The information displayed about this property comprises a property advertisement. Rightmove.co.uk makes no warranty as to the accuracy or completeness of the advertisement or any linked or associated information, and Rightmove has no control over the content. This property advertisement does not constitute property particulars. The information is provided and maintained by Powells, Monmouth. Please contact the selling agent or developer directly to obtain any information which may be available under the terms of The Energy Performance of Buildings (Certificates and Inspections) (England and Wales) Regulations 2007 or the Home Report if in relation to a residential property in Scotland.
Map data ©OpenStreetMap contributors.
