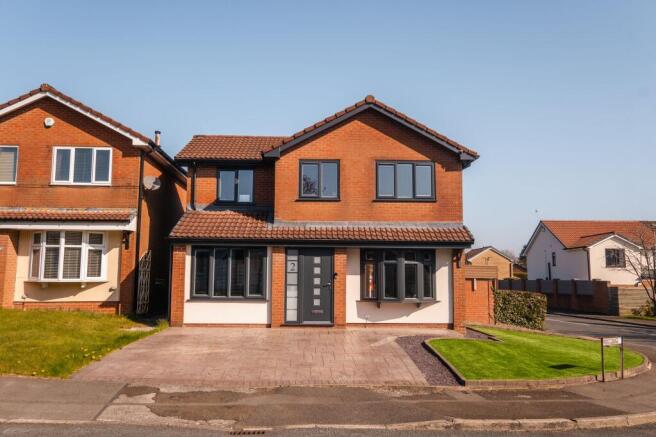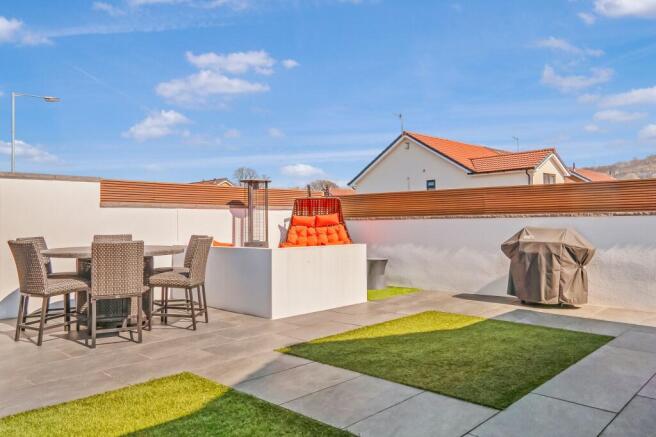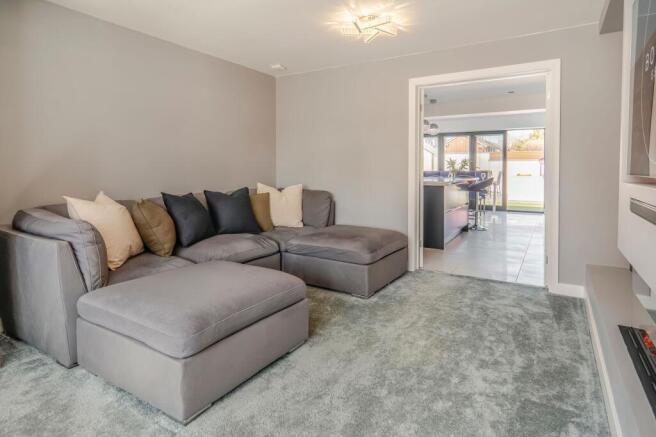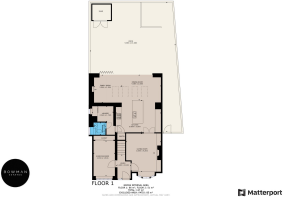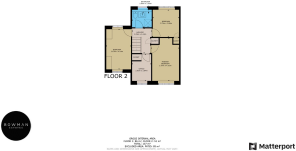Raylees, Ramsbottom, BL0
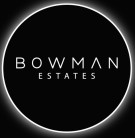
- PROPERTY TYPE
Detached
- BEDROOMS
4
- BATHROOMS
2
- SIZE
1,475 sq ft
137 sq m
- TENUREDescribes how you own a property. There are different types of tenure - freehold, leasehold, and commonhold.Read more about tenure in our glossary page.
Freehold
Key features
- Fully renovated to a high standard throughout
- Quooker tap, Neff appliances , double oven and microwaves and warming drawers in the kitchen
- Open plan kitchen/diner with additional snug area
- Bifold doors leading out to a pristine garden with built in seating area
- Media Wall with stunning electric fire in built
- Utility and downstairs toilet
Description
Exceptional Contemporary Home in the Heart of Ramsbottom
Nestled in a sought-after Ramsbottom neighbourhood, this stunning residence offers a luxurious lifestyle defined by high-quality finishes and meticulous renovations. Set against a backdrop of rolling countryside and scenic walks right on the doorstep, the location is idyllic with a wealth of local restaurants, bars, and eateries just moments away.
The homes contemporary design seamlessly combines elegance and functionality. At its heart is a stylish open-plan kitchen and dining area, perfect for entertaining, complemented by a separate, beautifully decorated lounge that offers a cosy yet refined space to unwind.
Modern conveniences abound, including two striking media walls, each featuring a sleek electric fire, a separate utility room, and a guest toilet for everyday practicality. The third reception room, currently used as a gym, offers excellent versatility, ideal as a home office, playroom, or potential fifth bedroom.
Upstairs, three generous double bedrooms provide comfortable accommodation for a family, alongside a spacious fourth bedroom. Every detail has been considered, with bespoke Hammonds wardrobes adding a touch of luxury and smart storage solutions throughout.
Outside, the garden is a sun-filled haven from morning through to early evening, perfect for alfresco dining or simply relaxing in peace.
In summary, this exceptional property epitomises contemporary living at its finest, offering a harmonious blend of style, comfort, and sophisticated design—all in one of Ramsbottoms most desirable locations.
EPC Rating: C
Open plan Kitchen and dining room
9.38m x 6.39m
This beautifully designed open-plan kitchen and dining space is the heart of the home, perfect for both everyday living and stylish entertaining. At its centre sits a large Silestone island, providing ample workspace and casual seating. The kitchen is fully equipped with top-of-the-range appliances, including a wine fridge, integrated dishwasher, induction hob, double NEFF oven, built-in microwave, and convenient warming drawers. A Quooker tap offers instant boiling water, while a large integrated fridge and freezer ensures generous storage.
Adjacent to the kitchen is a spacious dining area, flooded with natural light thanks to striking skylight windows above and expansive bi-fold doors that open directly onto the garden — creating a seamless indoor-outdoor flow ideal for summer gatherings and al fresco dining.
Sleek, sophisticated, and highly functional, this exceptional space effortlessly combines luxury with practicality.
Family room
3.04m x 3.1m
Cosy and Contemporary Family Room
This inviting family room offers a stylish yet snug retreat, perfectly positioned next to the bi-fold doors to make the most of natural light and garden views all year round. Enjoy the warmth of the summer sun streaming in during the warmer months, while in winter, the space remains a cosy haven with uninterrupted views of the outdoors. A sleek media wall with a modern electric fire adds both visual impact and comfort, making this the ideal spot to relax, unwind, or enjoy movie nights in style.
Elegant Lounge
3.87m x 4.26m
Elegant Lounge
A comfortable and inviting space, the lounge offers the perfect setting for relaxation and entertaining. Featuring a striking media wall with a contemporary panoramic electric fire, this room combines style with warmth. Double doors enhance the sense of space and flow, while the thoughtful layout creates a cosy yet sophisticated atmosphere—ideal for quiet evenings in or hosting guests in comfort.
Gym - additional reception room
2.37m x 3.91m
Versatile Third Reception Room
Currently used as a home gym, this adaptable third reception room offers endless possibilities. Whether transformed into a playroom, home office, additional bedroom, or creative studio, the space lends itself perfectly to a variety of needs. Thoughtfully designed with high-quality built-in Hammonds wardrobes.
Laundry room
2.36m x 1.72m
Practical Laundry & Utility Room
A convenient and well-organised space, the laundry room is designed to keep everyday tasks streamlined and clutter out of sight. With dedicated space for a washer and dryer, plus an adjoining storage room, it offers the perfect solution for managing household essentials while maintaining the home’s sleek and tidy appearance.
downstairs bathroom
Convenient Downstairs Washroom
Ideally located adjacent to the utility room, the downstairs toilet and washroom offer everyday convenience with a practical layout. Stylishly finished and thoughtfully positioned, it’s perfect for guests and busy family life alike, enhancing the home’s functionality without compromising on comfort.
Primary Bedroom
2.97m x 4.53m
Spacious Principal Bedroom
The generously sized principal bedroom is a bright and tranquil retreat, featuring a large window that beautifully frames the outside view and floods the room with natural light. There is ample space for a king-size bed and additional furnishings, with plenty of room to accommodate a wardrobe if desired. A calm and comfortable space, perfect for unwinding at the end of the day.
Second Bedroom
Generous Second Bedroom
Almost mirroring the spacious feel of the principal bedroom, the second bedroom offers ample room and versatility. Thoughtfully designed with custom-built Hammonds wardrobes, it provides top-quality, integrated storage with a sleek finish. Carefully selected lighting features enhance the ambience and set a relaxing tone, making this a bright, stylish, and comfortable space.
Third bedroom
The third bedroom offers ample space to comfortably accommodate a double bed, making it ideal for guests, a growing family, or as a flexible multi-use room. Enjoying lovely views over the garden, it’s a bright and peaceful space that adds to the home’s overall appeal.
Fourth bedroom/Office
2.03m x 2.84m
Currently used as a study, the fourth bedroom offers great flexibility to suit your needs. With enough space to comfortably accommodate a bed, it can easily serve as an additional guest room, nursery, or creative workspace—ideal for modern family living or working from home.
Stylish Modern Bathroom
Finished to a high standard, the modern bathroom features a luxurious waterfall shower and a large double sink with sleek, built-in storage—combining style with everyday practicality. Clean lines, quality fittings, and a contemporary design create a calm, spa-like atmosphere perfect for unwinding.
Garden
9.48m x 14.38m
Spacious and Sun-Filled Garden
The property boasts a large, practical garden that enjoys sunlight throughout the day—perfect for outdoor dining, entertaining, or simply relaxing in the fresh air. Bright, open, and airy, the garden features a flat, easily maintained layout, making it ideal for families or those seeking low-maintenance outdoor living. A useful storage area to the side adds convenience without compromising on space or style.
Parking - Driveway
Large driveway with ample space for 2 cars side by side
- COUNCIL TAXA payment made to your local authority in order to pay for local services like schools, libraries, and refuse collection. The amount you pay depends on the value of the property.Read more about council Tax in our glossary page.
- Band: D
- PARKINGDetails of how and where vehicles can be parked, and any associated costs.Read more about parking in our glossary page.
- Driveway
- GARDENA property has access to an outdoor space, which could be private or shared.
- Private garden
- ACCESSIBILITYHow a property has been adapted to meet the needs of vulnerable or disabled individuals.Read more about accessibility in our glossary page.
- Ask agent
Raylees, Ramsbottom, BL0
Add an important place to see how long it'd take to get there from our property listings.
__mins driving to your place
Get an instant, personalised result:
- Show sellers you’re serious
- Secure viewings faster with agents
- No impact on your credit score
Your mortgage
Notes
Staying secure when looking for property
Ensure you're up to date with our latest advice on how to avoid fraud or scams when looking for property online.
Visit our security centre to find out moreDisclaimer - Property reference 8c112baa-1f10-42c2-87ed-2d325768672e. The information displayed about this property comprises a property advertisement. Rightmove.co.uk makes no warranty as to the accuracy or completeness of the advertisement or any linked or associated information, and Rightmove has no control over the content. This property advertisement does not constitute property particulars. The information is provided and maintained by BOWMAN ESTATES, Bury. Please contact the selling agent or developer directly to obtain any information which may be available under the terms of The Energy Performance of Buildings (Certificates and Inspections) (England and Wales) Regulations 2007 or the Home Report if in relation to a residential property in Scotland.
*This is the average speed from the provider with the fastest broadband package available at this postcode. The average speed displayed is based on the download speeds of at least 50% of customers at peak time (8pm to 10pm). Fibre/cable services at the postcode are subject to availability and may differ between properties within a postcode. Speeds can be affected by a range of technical and environmental factors. The speed at the property may be lower than that listed above. You can check the estimated speed and confirm availability to a property prior to purchasing on the broadband provider's website. Providers may increase charges. The information is provided and maintained by Decision Technologies Limited. **This is indicative only and based on a 2-person household with multiple devices and simultaneous usage. Broadband performance is affected by multiple factors including number of occupants and devices, simultaneous usage, router range etc. For more information speak to your broadband provider.
Map data ©OpenStreetMap contributors.
