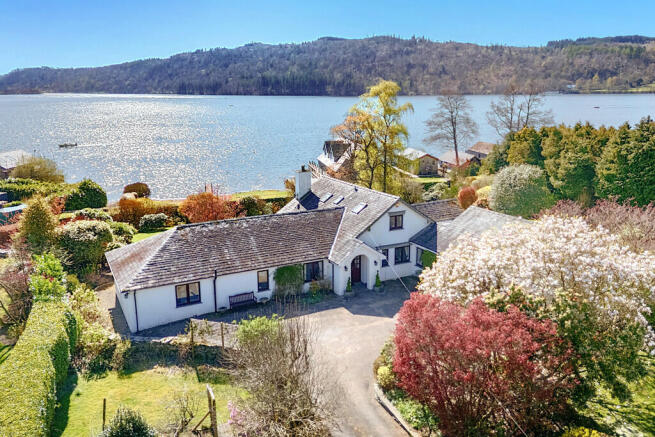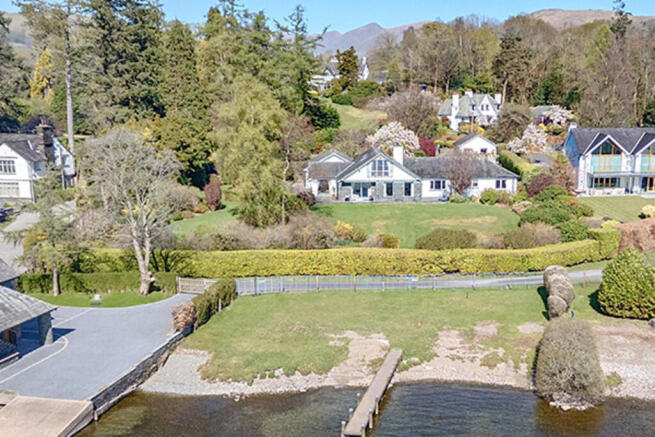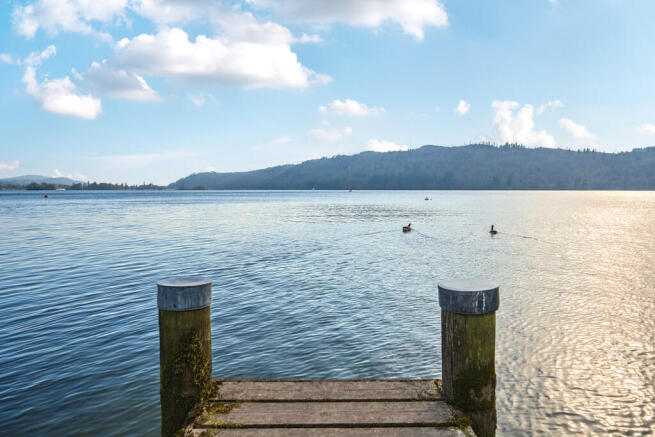Millerwyke, Old Hall Road, Troutbeck Bridge, Windermere, Cumbria, LA23 1JA

- PROPERTY TYPE
Detached Bungalow
- BEDROOMS
4
- BATHROOMS
3
- SIZE
Ask agent
- TENUREDescribes how you own a property. There are different types of tenure - freehold, leasehold, and commonhold.Read more about tenure in our glossary page.
Freehold
Key features
- Approx. 50 ft of lake frontage and private jetty
- Breathtaking views of Lake Windermere and the Lakeland fells
- A beautiful and peaceful semi rural location
- Chain free!
- 4000 sq ft, 4/5 Bedroomed detached dormer bungalow
- 3 Reception rooms & 3 bathrooms (1 ensuite)
- Stunning gardens amounting to a little over 1 acre
- Two double garages & plenty off road parking
- Ideal family home, second home or holiday let
- *Superfast fibre broadband available
Description
As you approach Millerwyke, you'll be captivated by its idyllic setting and the promise of peaceful living. The bungalow's dormer design is south west facing to take advantage of both the sun but also maximise the uninterrupted views of the shimmering lake, creating a truly magical backdrop for everyday life. With the bungalow comprising of 4/5 bedrooms (1 ensuite), 3 reception rooms, 3 bathrooms and the added benefit of two double garages, plenty off road parking and surrounding gardens amounting to a little over 1 acre, this property would be a perfect main residence, second home or holiday let.
Location: Millerwyke is situated within a most prestigious residential area on the fringe of Lake Windermere. Old Hall Road is a most sought after, peaceful location on the outskirts of Windermere. Proceed out of Windermere along the A591 heading towards Ambleside and after passing the mini roundabout, take the first turning left into Old Hall Road. Proceed down the private road for approximately ½ mile (passing over four speed bumps), then bear right where Millerwyke is the third driveway on the left.
Property Overview: This exquisite 4/5 bedroomed dormer bungalow is perfectly positioned to offer both tranquillity and convenience. Positioned in a serene location, this property boasts both privacy and direct lake frontage, providing breathtaking views that stretch across the water and beyond to the Lakeland fells.
The heart of this home is its spacious and welcoming lounge, where large windows allow natural light to flood the space and of course a fantastic view of the Lake. The well-appointed breakfast kitchen, complete with culinary appliances and ample storage, is ideal for both everyday family meals and entertaining guests. From the kitchen you have a utility room and a boiler room, perfect for additional storage and plumbing for washing machine/tumble dryer, with the boiler room housing the Viemann gas boiler. Moving into the dining room you are surrounded by the stunning gardens and Lake views.
Towards the other end of the bungalow, there are three generously sized bedrooms, offering comfort and privacy for family and guests alike. The master bedroom is a true retreat, featuring an ensuite bathroom and panoramic lake views that make waking up each morning a delight. The additional bedrooms are versatile, perfect for accommodating guests. For those needing additional workspace, there is an additional office room, plus a separate family bathroom with bath, WC, washbasin and shower unit.
As you ascend to the upper level, you are greeted by a spacious sitting room/bedroom 5, perfect for relaxation and unwinding with a good book or hosting intimate gatherings with the ever-changing "picture postcard" lake scenery as your backdrop, being perhaps the best view in the property. The upper level also includes a fourth bedroom with access to a copious amount of loft storage, which could be big enough for conversion to additional accommodation (subject to the necessary permissions), and an additional shower room comprising of WC and washbasin.
The property boasts two double garages with one being attached to the bungalow with access to an extensive loft area, this space holds immense potential for conversion. Imagine transforming it into a home office, studio, or additional living quarters. There is also a work room for the DIY enthusiast with gas boiler. The other double garage is detached and is located at the start of the driveway offering an exciting opportunity for those perhaps seeking additional living space or a versatile annexe (subject to the necessary consents and permissions).
Outside the property you are greeted by a large driveway with ample parking, plus meticulously landscaped gardens and expansive patio areas, perfect for al fresco dining while soaking in the picturesque surroundings. The gardens and bungalow are south west facing with the lounge, dining room, 2 main bedrooms and front floor sitting room all benefitting from fantastic lake views. Millerwyke additionally has direct access to a private jetty and 50 ft of lake frontage. Imagine setting sail from your own doorstep, exploring the tranquil waters, or indulging in a spot of fishing. The lakefront setting provides a unique lifestyle opportunity, offering endless adventures and unforgettable sunsets.
Located on a private road, this property offers the perfect balance of seclusion and accessibility.
Accommodation: (with approximate measurements)
Entrance Hall
Living Room 29' 8" max x 16' 6" max (9.04m x 5.03m)
Dining Room 17' 6" x 11' 9" max (5.33m x 3.58m)
Cloakroom
Breakfast Kitchen 18' 9" max x 14' 4" (5.72m x 4.37m)
Utility Room 10' 7" x 6' 9" (3.23m x 2.06m)
Boiler Room 13' 9" x 9' 0" (4.19m x 2.74m)
'L' Shaped Double Garage 24' max x 9' 10" plus 14' 4" x 8' 5" (7.31m x 3m)
Bedroom 1 19' 1" max x 12' 5" max (5.82m x 3.78m)
Ensuite
Bedroom 2 13' 5" x 12' 5" (4.09m x 3.78m)
Bedroom 3 16' 4" max x 9' 2" max (4.98m x 2.79m)
Office 10' x 5' 10" (3.05m x 1.78m)
Bathroom
Stairs to first floor
Sitting Room/Bedroom 5 15' 4" x 15' max (4.67m x 4.57m)
Bedroom 4 13' max x 11' 11" (3.96m x 3.63m)
Shower Room
Detached Double Garage 19' x 18' 8" (5.79m x 5.69m)
Property Information:
Services: Gas fired central heating, electricity and mains water. Private drainage to a septic tank.
Please note that due to updated regulations for septic tanks and private drainage facilities, interested parties may wish to seek independent advice on the installation. We can recommend several local firms who may be able to assist.
Tenure: Freehold. Vacant possession upon completion.
Council Tax: Westmorland And Furness Council - Band H.
Viewings: Strictly by appointment with Hackney & Leigh Windermere Sales Office.
Energy Performance Certificate: The full Energy Performance Certificate is available on our website and also at any of our offices.
What3Words: ///spout.skid.alas
Anti-Money Laundering Regulations: Please note that when an offer is accepted on a property, we must follow government legislation and carry out identification checks on all buyers under the Anti-Money Laundering Regulations (AML). We use a specialist third-party company to carry out these checks at a charge of £42.67 (inc. VAT) per individual or £36.19 (incl. vat) per individual, if more than one person is involved in the purchase (provided all individuals pay in one transaction). The charge is non-refundable, and you will be unable to proceed with the purchase of the property until these checks have been completed. In the event the property is being purchased in the name of a company, the charge will be £120 (incl. vat).
Disclaimer: All permits to view and particulars are issued on the understanding that negotiations are conducted through the agency of Messrs. Hackney & Leigh Ltd. Properties for sale by private treaty are offered subject to contract. No responsibility can be accepted for any loss or expense incurred in viewing or in the event of a property being sold, let, or withdrawn. Please contact us to confirm availability prior to travel. These particulars have been prepared for the guidance of intending buyers. No guarantee of their accuracy is given, nor do they form part of a contract. *Broadband speeds estimated and checked by on 14/03/25.
Brochures
Instagram VideoBrochure- COUNCIL TAXA payment made to your local authority in order to pay for local services like schools, libraries, and refuse collection. The amount you pay depends on the value of the property.Read more about council Tax in our glossary page.
- Band: H
- PARKINGDetails of how and where vehicles can be parked, and any associated costs.Read more about parking in our glossary page.
- Garage,Off street
- GARDENA property has access to an outdoor space, which could be private or shared.
- Yes
- ACCESSIBILITYHow a property has been adapted to meet the needs of vulnerable or disabled individuals.Read more about accessibility in our glossary page.
- Ask agent
Millerwyke, Old Hall Road, Troutbeck Bridge, Windermere, Cumbria, LA23 1JA
Add an important place to see how long it'd take to get there from our property listings.
__mins driving to your place
Get an instant, personalised result:
- Show sellers you’re serious
- Secure viewings faster with agents
- No impact on your credit score
Your mortgage
Notes
Staying secure when looking for property
Ensure you're up to date with our latest advice on how to avoid fraud or scams when looking for property online.
Visit our security centre to find out moreDisclaimer - Property reference 100251032722. The information displayed about this property comprises a property advertisement. Rightmove.co.uk makes no warranty as to the accuracy or completeness of the advertisement or any linked or associated information, and Rightmove has no control over the content. This property advertisement does not constitute property particulars. The information is provided and maintained by Hackney & Leigh, Windermere. Please contact the selling agent or developer directly to obtain any information which may be available under the terms of The Energy Performance of Buildings (Certificates and Inspections) (England and Wales) Regulations 2007 or the Home Report if in relation to a residential property in Scotland.
*This is the average speed from the provider with the fastest broadband package available at this postcode. The average speed displayed is based on the download speeds of at least 50% of customers at peak time (8pm to 10pm). Fibre/cable services at the postcode are subject to availability and may differ between properties within a postcode. Speeds can be affected by a range of technical and environmental factors. The speed at the property may be lower than that listed above. You can check the estimated speed and confirm availability to a property prior to purchasing on the broadband provider's website. Providers may increase charges. The information is provided and maintained by Decision Technologies Limited. **This is indicative only and based on a 2-person household with multiple devices and simultaneous usage. Broadband performance is affected by multiple factors including number of occupants and devices, simultaneous usage, router range etc. For more information speak to your broadband provider.
Map data ©OpenStreetMap contributors.







