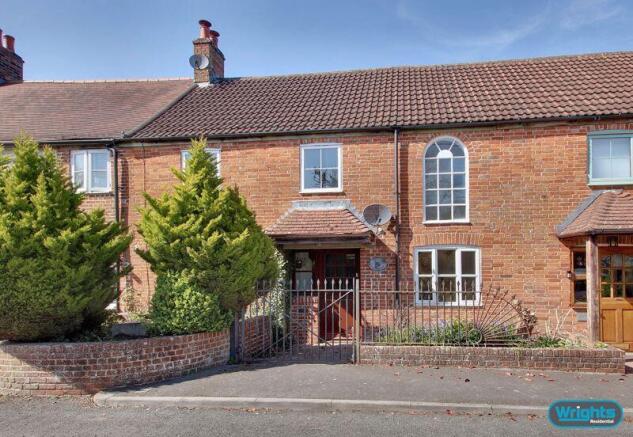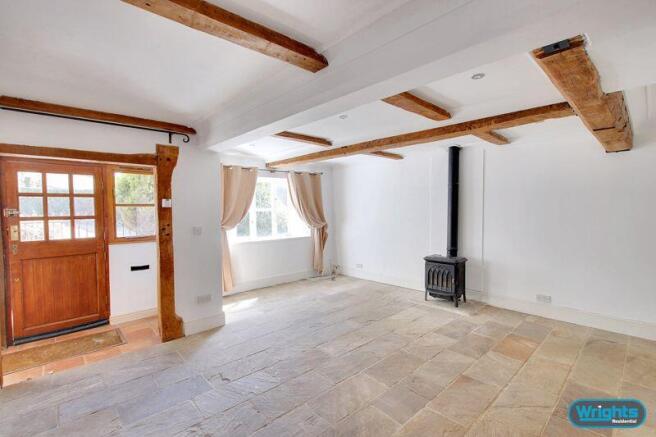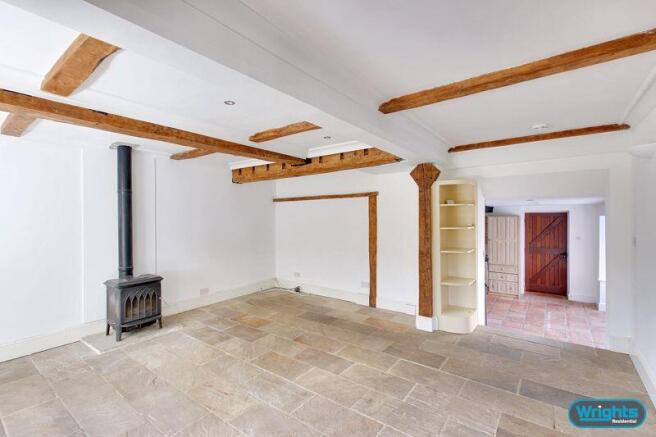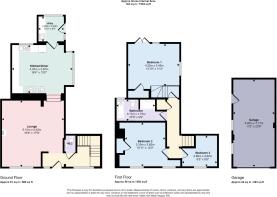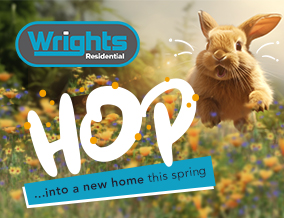
The Old Malt House, Upton Scudamore

- PROPERTY TYPE
Terraced
- BEDROOMS
3
- BATHROOMS
1
- SIZE
Ask agent
- TENUREDescribes how you own a property. There are different types of tenure - freehold, leasehold, and commonhold.Read more about tenure in our glossary page.
Freehold
Key features
- Three bedroom character property
- Sought after village location
- Spacious lounge with stone flooring
- Kitchen/Diner
- Utility Room
- Master bedroom with balcony
- Bathroom with four piece suite
- Enclosed rear garden
- Garage and driveway parking
- No onward chain
Description
Situation
Upton Scudamore is a charming village located in the picturesque countryside of Wiltshire, England. Known for its tranquil atmosphere and scenic landscapes, the village boasts a rich history and a close-knit community. Upton Scudamore is conveniently situated just a few miles from the bustling market town of Warminster, which offers a variety of amenities, including shops, cafes, and schools.
The village is also within easy reach of the larger towns of Frome and Trowbridge, providing additional shopping, dining, and recreational opportunities. For those seeking city life, the historic city of Bath is approximately 15 miles to the northwest, renowned for its Roman baths and beautiful Georgian architecture.
Transport links from Upton Scudamore are excellent, with easy access to the A36 road, connecting residents to nearby towns and cities. Warminster railway station, only a short distance away, offers regular train services to Salisbury, Exeter, and London, making Upton Scudamore...
The property comprises
Ground Floor
Entrance Porch
Featuring a wooden front door, tiled flooring, radiator, staircase to the first floor, and windows to the front.
Cloakroom
With tiled flooring, low-level WC, hand basin, and extractor fan.
Lounge
16' 9'' x 17' 9'' (5.10m x 5.42m)
A spacious reception room with stone flooring, radiator, exposed timber beams, and a window to the front.
Kitchen/Diner
16' 4'' x 13' 0'' (4.97m x 3.97m)
Fitted with a range of eye-level and base units, worktops with tiled splashbacks, one and a half bowl sink/drainer unit, space for a cooker, integrated dishwasher, and space for an integrated fridge/freezer. The room also features tiled flooring, inset ceiling spotlights, an exposed timber beam, and a PVCu double-glazed window overlooking the rear garden.
Utility
6' 10'' x 6' 8'' (2.09m x 2.04m)
With space for a washing machine and tumble dryer, a worktop with Belfast sink unit, window to the rear, and door leading to the garden.
First Floor
Landing
With loft hatch and airing cupboard.
Bedroom 1
13' 10'' x 11' 4'' (4.22m x 3.45m)
Accessed via steps down from the landing, this spacious double bedroom features a radiator, built-in wardrobe, exposed timber beams, windows to the side and rear, and double doors opening onto a balcony.
Bedroom 2
10' 11'' x 12' 0'' (3.33m x 3.65m)
With radiator, built-in wardrobe, and two windows to the side, both fitted with charming folding wooden shutters.
Bedroom 3
9' 5'' x 8' 6'' (2.88m x 2.60m) max
A well-designed single bedroom with radiator, built-in raised bed offering useful storage below, and a feature window to the side.
Bathroom
With tiled flooring and a white suite comprising bath, double shower enclosure with electric shower, low-level WC and hand basin with vanity unit, heated towel rail, extractor fan and window to the side.
Externally
To the front
A path leads to the front door, bordered on either side by two raised planting beds.
To the rear
The rear garden features a seating area and a generous lawn, offering ample space for outdoor enjoyment. A gated gravel driveway provides convenient off-road parking in front of the garage.
Garage
11' 2'' x 23' 6'' (3.40m x 7.17m)
With up-and-over door to the front, side access door, power and lighting, oil-fired boiler, and eaves storage space.
Tenure
The property is sold as freehold.
Council tax
The property is currently in council tax band D.
Services
Mains electricity, water and drainage are connected. The property is heated by an oil fired central heating boiler to radiators. Please note that the Agent has not tested any appliances.
Broadband
Superfast broadband is available (source - Ofcom)
Predicted maximum download speed - 80Mbps
Mobile phone coverage
Outdoor coverage is likely - source Ofcom.
Disclaimer
While every reasonable effort is made to ensure the accuracy of descriptions and content, we should make you aware of the following guidance or limitations: The Agent has not tested any apparatus, equipment, fixtures and fittings or services and so cannot verify that they are in working order or fit for the purpose. A Buyer is advised to obtain verification from their Solicitor or Surveyor. References to the Tenure of a Property are based on information supplied by the Seller. The Agent has not had sight of the title documents. A Buyer is advised to obtain verification from their Solicitor. Items shown in photographs are NOT included unless specifically confirmed with the Vendor's solicitor. They may however be available by separate negotiation. The room sizes are approximate and only intended as general guidance. You must verify the dimensions carefully to satisfy yourself of their accuracy.
Brochures
Property BrochureFull Details- COUNCIL TAXA payment made to your local authority in order to pay for local services like schools, libraries, and refuse collection. The amount you pay depends on the value of the property.Read more about council Tax in our glossary page.
- Band: D
- PARKINGDetails of how and where vehicles can be parked, and any associated costs.Read more about parking in our glossary page.
- Yes
- GARDENA property has access to an outdoor space, which could be private or shared.
- Yes
- ACCESSIBILITYHow a property has been adapted to meet the needs of vulnerable or disabled individuals.Read more about accessibility in our glossary page.
- Ask agent
The Old Malt House, Upton Scudamore
Add an important place to see how long it'd take to get there from our property listings.
__mins driving to your place
Your mortgage
Notes
Staying secure when looking for property
Ensure you're up to date with our latest advice on how to avoid fraud or scams when looking for property online.
Visit our security centre to find out moreDisclaimer - Property reference 12648416. The information displayed about this property comprises a property advertisement. Rightmove.co.uk makes no warranty as to the accuracy or completeness of the advertisement or any linked or associated information, and Rightmove has no control over the content. This property advertisement does not constitute property particulars. The information is provided and maintained by Wrights Residential, Trowbridge. Please contact the selling agent or developer directly to obtain any information which may be available under the terms of The Energy Performance of Buildings (Certificates and Inspections) (England and Wales) Regulations 2007 or the Home Report if in relation to a residential property in Scotland.
*This is the average speed from the provider with the fastest broadband package available at this postcode. The average speed displayed is based on the download speeds of at least 50% of customers at peak time (8pm to 10pm). Fibre/cable services at the postcode are subject to availability and may differ between properties within a postcode. Speeds can be affected by a range of technical and environmental factors. The speed at the property may be lower than that listed above. You can check the estimated speed and confirm availability to a property prior to purchasing on the broadband provider's website. Providers may increase charges. The information is provided and maintained by Decision Technologies Limited. **This is indicative only and based on a 2-person household with multiple devices and simultaneous usage. Broadband performance is affected by multiple factors including number of occupants and devices, simultaneous usage, router range etc. For more information speak to your broadband provider.
Map data ©OpenStreetMap contributors.
