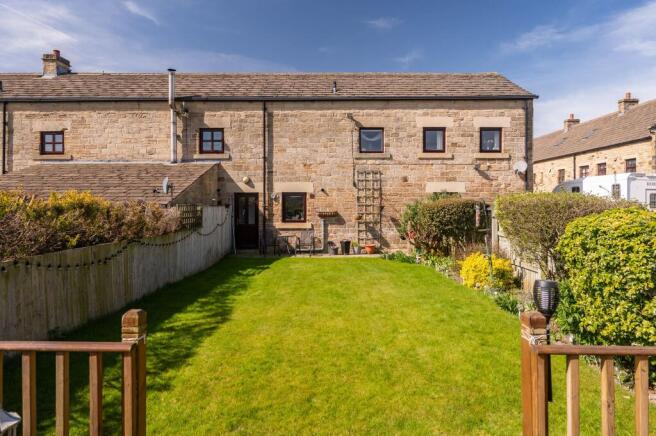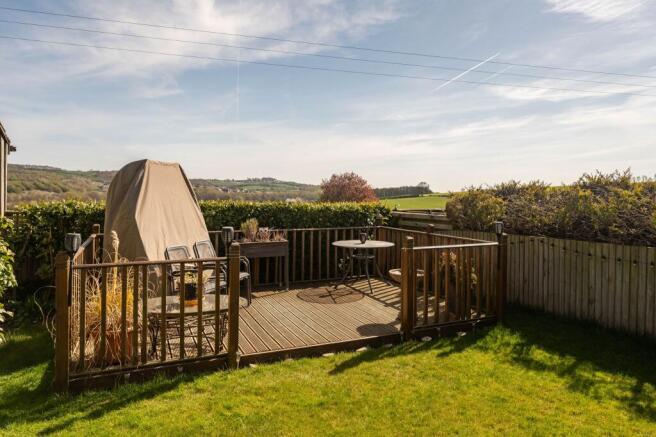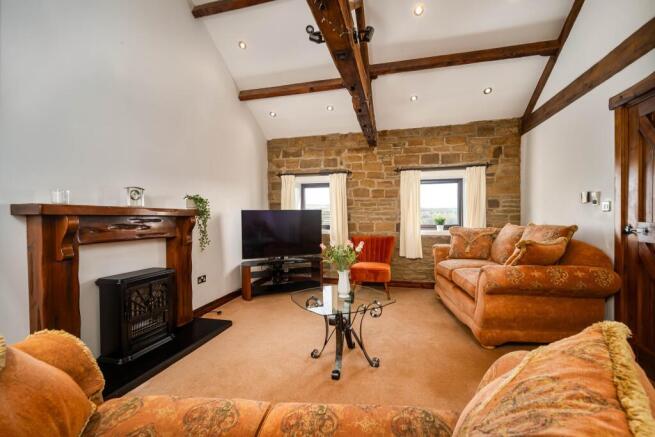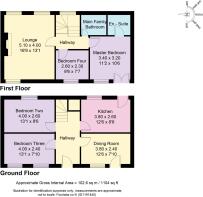The Hayloft, Swithen Farm, Huddersfield Road, Haigh, Barnsley
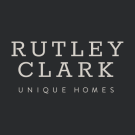
- PROPERTY TYPE
Character Property
- BEDROOMS
4
- BATHROOMS
2
- SIZE
1,109 sq ft
103 sq m
- TENUREDescribes how you own a property. There are different types of tenure - freehold, leasehold, and commonhold.Read more about tenure in our glossary page.
Freehold
Key features
- Part Exchange Considered
- Expansive first-floor lounge with vaulted ceiling and exposed beams
- Spacious kitchen with garden access and countryside views
- Recently replaced double glazing throughout
- Enclosed rear garden with lawn, patio, and decking
- Single garage and off-street parking
- Excellent commuter links to M1, Barnsley, Wakefield, Leeds, and Sheffield
Description
Entrance Hall
Step through the front door into a welcoming entrance hall, finished with traditional quarry tile flooring. The hallway provides access to the main living spaces and the staircase rising to the first floor.
Dining Room
Directly off the hall, the spacious dining room sits to the front of the house. This inviting space features tiled flooring, a window to the front, and a separate external door for added convenience. Perfect for family dining or entertaining guests, with plenty of space for a dining table and freestanding furniture.
Kitchen
Flowing naturally from the dining room towards the rear of the house, the well-equipped kitchen offers an excellent layout with cabinetry along two walls, a feature range cooker, and dedicated spaces for a dishwasher, washing machine, and fridge-freezer. A rear door provides direct access to the garden, while a window over the sink captures views of the lawn and open fields beyond.
Bedroom Three (Ground Floor)
Accessed from the hallway, this generously sized double bedroom enjoys a front aspect with views over the courtyard. There is ample room for a double bed and freestanding furniture, making it a comfortable guest room or home office if desired.
Bedroom Four (Ground Floor)
Further along the hallway, this bright double bedroom benefits from a peaceful rear aspect, overlooking the garden. It's a flexible space that can serve as a bedroom, home study, or hobby room.
Understairs Storage
Completing the ground floor is a practical understairs cupboard, ideal for coats, shoes, or household essentials.
Lounge
At the top of the stairs, you're greeted by the showpiece of the home: an expansive first-floor lounge. Full of character, this stunning room boasts vaulted ceilings, exposed beams, and charming stonework. Dual-aspect windows to the front and rear flood the room with natural light and provide beautiful views across the garden and rolling countryside. A wonderful space for relaxing and entertaining alike.
Bedroom Two (First Floor)
Located just off the lounge, this cosy single bedroom overlooks the front courtyard. It makes an ideal nursery, home office, or study.
Family Bathroom
Further along the landing, the family bathroom is fitted with a bath, pedestal hand basin, and WC. Conveniently placed to serve the upper floor bedrooms and living space.
Principal Bedroom (First Floor)
Occupying a quiet position at the end of the landing, the principal bedroom is a spacious and tranquil retreat. There's ample space for a king-size bed and wardrobes, with views over the front courtyard from the french doors complete with juliet balcony.
En Suite
The principal bedroom is served by its own private en suite shower room, complete with a shower cubicle, pedestal hand basin, and WC.
Outdoor Space
The enclosed rear garden provides a peaceful escape with a lawn, paved patio, and decked seating area, perfect for al fresco dining or enjoying the serene surroundings. Beyond the garden, enjoy views of open countryside.
The property also benefits from a single garage and off-street parking, all securely situated within the gated courtyard.
Location
Haigh is a charming rural village nestled between Barnsley and Wakefield, offering a delightful balance of country living with excellent transport links. The M1 motorway is just a short drive away, with Darton railway station only 1.1 miles from the property, providing regular services to Leeds and Sheffield.
Nearby schools include Kexborough Primary and Darton Academy, while local amenities and scenic walks make this a highly desirable location for families and professionals alike.
Useful to know
* Fully double glazed - windows and doors replaced 2020
* LPG underfloor heating throughout, boiler replaced in 2019
* Mains water supply with drainage to shared septic tank
* £200 annual charge for development upkeep
* Barnsley Metropolitan Borough Council
Council Tax Band: F
Tenure: Freehold
Brochures
Brochure- COUNCIL TAXA payment made to your local authority in order to pay for local services like schools, libraries, and refuse collection. The amount you pay depends on the value of the property.Read more about council Tax in our glossary page.
- Band: F
- PARKINGDetails of how and where vehicles can be parked, and any associated costs.Read more about parking in our glossary page.
- Garage,Driveway,Off street
- GARDENA property has access to an outdoor space, which could be private or shared.
- Private garden,Enclosed garden,Rear garden
- ACCESSIBILITYHow a property has been adapted to meet the needs of vulnerable or disabled individuals.Read more about accessibility in our glossary page.
- Ask agent
The Hayloft, Swithen Farm, Huddersfield Road, Haigh, Barnsley
Add an important place to see how long it'd take to get there from our property listings.
__mins driving to your place
Get an instant, personalised result:
- Show sellers you’re serious
- Secure viewings faster with agents
- No impact on your credit score
Your mortgage
Notes
Staying secure when looking for property
Ensure you're up to date with our latest advice on how to avoid fraud or scams when looking for property online.
Visit our security centre to find out moreDisclaimer - Property reference RS0169. The information displayed about this property comprises a property advertisement. Rightmove.co.uk makes no warranty as to the accuracy or completeness of the advertisement or any linked or associated information, and Rightmove has no control over the content. This property advertisement does not constitute property particulars. The information is provided and maintained by Rutley Clark, Ossett. Please contact the selling agent or developer directly to obtain any information which may be available under the terms of The Energy Performance of Buildings (Certificates and Inspections) (England and Wales) Regulations 2007 or the Home Report if in relation to a residential property in Scotland.
*This is the average speed from the provider with the fastest broadband package available at this postcode. The average speed displayed is based on the download speeds of at least 50% of customers at peak time (8pm to 10pm). Fibre/cable services at the postcode are subject to availability and may differ between properties within a postcode. Speeds can be affected by a range of technical and environmental factors. The speed at the property may be lower than that listed above. You can check the estimated speed and confirm availability to a property prior to purchasing on the broadband provider's website. Providers may increase charges. The information is provided and maintained by Decision Technologies Limited. **This is indicative only and based on a 2-person household with multiple devices and simultaneous usage. Broadband performance is affected by multiple factors including number of occupants and devices, simultaneous usage, router range etc. For more information speak to your broadband provider.
Map data ©OpenStreetMap contributors.
