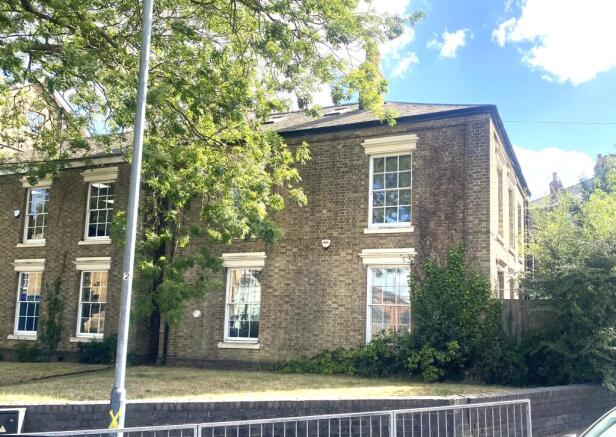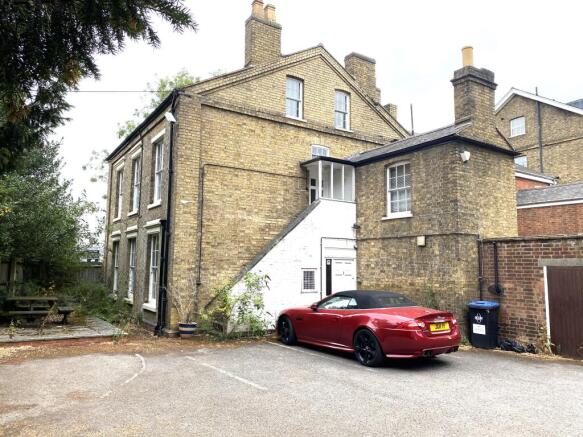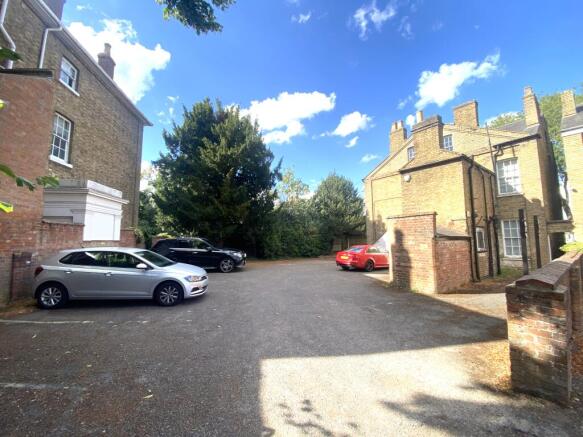1, Bilton Road, Rugby
- SIZE AVAILABLE
1,956 sq ft
182 sq m
- SECTOR
Office for sale
Description
Brochures
1, Bilton Road, Rugby
NEAREST STATIONS
Distances are straight line measurements from the centre of the postcode- Rugby Station0.9 miles
Notes
Disclaimer - Property reference 51448. The information displayed about this property comprises a property advertisement. Rightmove.co.uk makes no warranty as to the accuracy or completeness of the advertisement or any linked or associated information, and Rightmove has no control over the content. This property advertisement does not constitute property particulars. The information is provided and maintained by George and Company Surveyors Ltd, Rugby. Please contact the selling agent or developer directly to obtain any information which may be available under the terms of The Energy Performance of Buildings (Certificates and Inspections) (England and Wales) Regulations 2007 or the Home Report if in relation to a residential property in Scotland.
Map data ©OpenStreetMap contributors.




