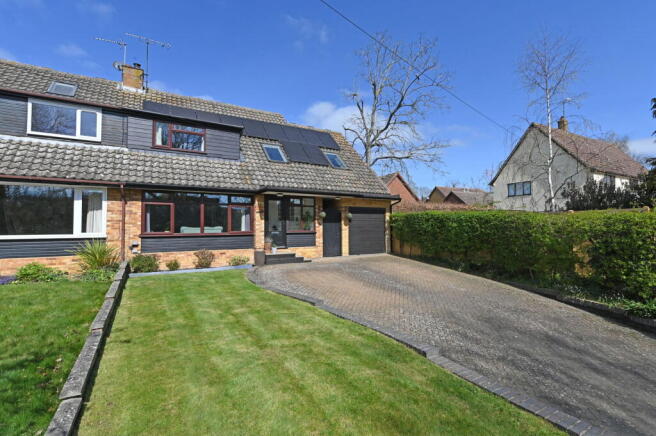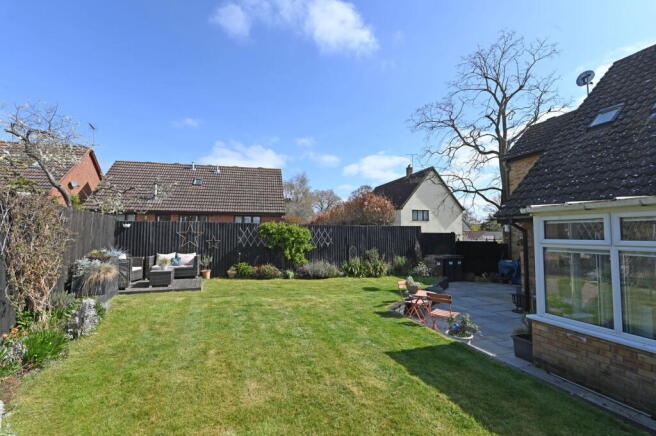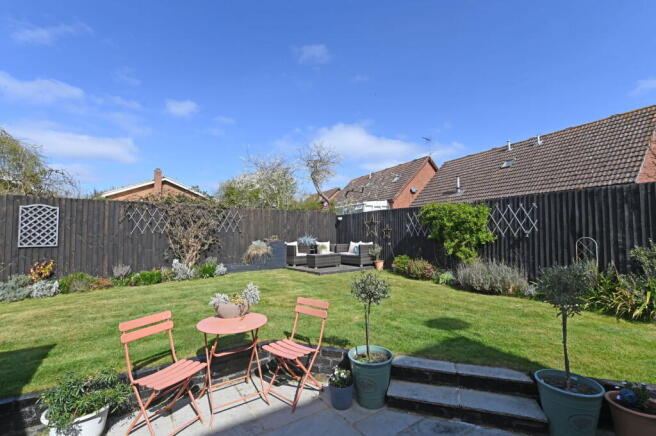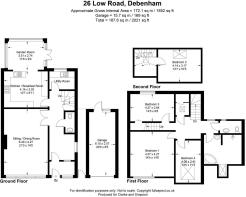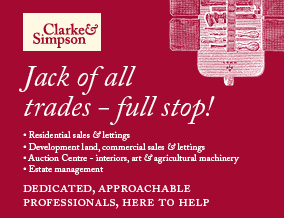
Debenham, Nr Stowmarket, Suffolk

- PROPERTY TYPE
Semi-Detached
- BEDROOMS
4
- BATHROOMS
1
- SIZE
1,852 sq ft
172 sq m
- TENUREDescribes how you own a property. There are different types of tenure - freehold, leasehold, and commonhold.Read more about tenure in our glossary page.
Freehold
Description
Entrance porch, reception hall, sitting/dining room, kitchen/breakfast room, garden room, utility room and cloakroom.
Three first floor bedrooms, family bathroom and separate WC. Second floor double bedroom.
Off-road parking for up to four vehicles. Single garage. Gardens to front and rear.
Location
26 Low Road is just a short walk from the centre of the village of Debenham which offers an excellent range of local amenities including a Co-op supermarket, hardware store, newsagents, tea shop, doctors’ surgery, butchers, post office, greengrocers, veterinary practice, antiques shop, public house and leisure centre. It is also served by well regarded schools, Sir Robert Hitcham CEVAP Primary School and Debenham High School.
The historic market town of Framlingham, with its medieval castle, lies approximately 7½ miles to the east, and offers further excellent schooling in both the state and private sectors. The county town of Ipswich (14 miles) and the town of Stowmarket (10 miles) both offer more extensive facilities including mainline railway stations, with regular services to London's Liverpool Street scheduled to take approximately 65 minutes and 85 minutes respectively. Suffolk’s Heritage Coast, with towns such as Aldeburgh and Southwold, is approximately 24 miles. The A14 trunk road provides access in a westerly direction towards Bury St Edmunds, Cambridge and the Midlands. Norwich is approximately 25 miles to the north as the crow flies.
Directions
Heading into Debenham on the B1077 from the direction of Framlingham (south), proceed along Debenham High Street, and take the left hand turning on the left, just after Debenham Vets. Continue to the end of the road and turn left onto Low Road. The property can be found a short way along on the right hand side, just beyond Debenham Surgery.
What3Words location: ///grandest.sleepers.trending
Description
26 Low Road is a deceptively spacious, four bedroom semi-detached house over three floors, with predominantly brick elevations under a pitch tiled roof. The accommodation is well presented throughout.
The entrance porch, with a partial glass block wall and door, opens to the reception hall. This has a window to the side, is light and spacious and has engineered oak flooring which continues throughout. Stairs rise from the reception hall to the first floor landing under which is a useful storage area and a door to the cloakroom. There are double doors from the reception hall leading to the sitting/dining room. This is a large, light filled room with a window to the front and a recessed woodburning stove on a granite hearth with stone mantle and surround. Doors also lead from the reception hall to the kitchen/breakfast room which has a range of matching wall, base and display units. This has laminate style flooring, recessed lighting. A one and a half bowl single drainer sink unit with Qettle boiling water mixer tap including cold filtered water over set into the worktops with a water softener beneath, vertical radiator and a breakfast bar. There is space and plumbing for a dishwasher, space for a dual fuel Rangemaster stove and space for a fridge freezer. The kitchen opens into the garden room which has French style doors and windows that look out onto the garden and lead to the paved terrace to the rear of the property. There is a separate utility room with a window to the rear, a circular sink unit with mixer tap over, space and plumbing for a washing machine, space for appliances with worktop over and a wall mounted oil-fired boiler. The cloakroom comprises a close coupled WC, large basin with mixer tap over and cupboard under, heated towel radiator and extractor fan.
Stairs rise from the reception hall, with large storage cupboard part way, to the first floor landing where there is access to the loft. One window to the rear garden and one Velux, a useful walk-in cupboard with slatted shelving and a Velux with a door to a further cupboard and eaves storage. Two windows to the rear and one Velux, a door to a further cupboard and eaves storage. Doors from the landing leads to Bedroom one, a good size double room with a window to the front and wall mounted lights. Bedroom three is a small double room with a dormer window to the rear, useful built-in cupboards and wardrobe with hanging rail and shelving. Bedroom four is a good size single room with Velux window to the front and is currently being used as an office. There is a family bathroom with Velux window to the front, eaves storage, fitted corner spa bath with mixer tap over and handheld shower attachment. There is also a walk-in shower with mains fed Deluge shower with handheld attachment, ceramic tiled floors and walls, a pedestal handwash basin with mixer tap over and tiled splashback, vertical towel radiators, recessed lighting and extractor fan. The separate cloakroom has a close coupled WC and pedestal handwash basin with mixer tap over, tiled splashback, obscure window to the rear, electric towel radiator, recessed lighting and extractor fan. Stairs from the first floor landing lead to the second floor landing. This also has a Velux window to the rear, built-in eaves storage cupboards, a further built-in double cupboard and a wardrobe with hanging rails and shelf above. A door leads from the landing to bedroom two which is a further double room with Velux window to the rear and ample eaves storage.
The property benefits from oil-fired central heating via strategically placed radiators throughout the property. The property also has a bank of solar panels which assist with the running costs of the property and exports the excess back to the grid.
Outside
The property is approached from Low Road via a large block paved driveway providing parking for up to four vehicles with an area of lawn to one side and raised flowerbeds to the other. The driveway leads to a single attached garage and steps that rise to the front door. Between the house and the garage is a gated passageway that leads to the rear garden. The garden has been well maintained and is enclosed by panel fencing. There is a paved terrace that sweeps around the side and rear of the property with steps onto a raised lawn with established flower and shrub borders. There is also a raised decking area which provides a perfect peaceful sitting area and offers a good degree of privacy. There is an outside tap and outside lighting. The single garage has a 7’ up and over door, power and light, window to the rear and a personnel door to the garden.
Viewing - Strictly by appointment with the agent.
Services - Mains water, drainage and electricity. Oil-fired central heating.
Broadband - To check the broadband coverage available in the area click this link –
Mobile Phones - To check the mobile phone coverage in the area click this link –
EPC Rating = C (Copy available from the agents upon request).
Council Tax Band C; £1,969.49 payable per annum 2025/2026
Local Authority - Mid Suffolk District Council, Endeavour House, 8 Russell Rd, Ipswich IP1 2BX; Tel:
NOTES
1. Every care has been taken with the preparation of these particulars, but complete accuracy cannot be guaranteed. If there is any point, which is of particular importance to you, please obtain professional confirmation. Alternatively, we will be pleased to check the information for you. These Particulars do not constitute a contract or part of a contract. All measurements quoted are approximate. The Fixtures, Fittings & Appliances have not been tested and therefore no guarantee can be given that they are in working order. Photographs are reproduced for general information and it cannot be inferred that any item shown is included. No guarantee can be given that any planning permission or listed building consent or building regulations have been applied for or approved. The agents have not been made aware of any covenants or restrictions that may impact the property, unless stated otherwise. Any site plans used in the particulars are indicative only and buyers should rely on the Land Registry/transfer plan.
2. The Money Laundering, Terrorist Financing and Transfer of Funds (Information on the Payer) Regulations 2017 require all Estate Agents to obtain sellers’ and buyers’ identity.
3. The vendor has completed a Property Information Questionnaire about the property and this is available to be emailed to interested parties.
April 2025
Brochures
Brochure 1- COUNCIL TAXA payment made to your local authority in order to pay for local services like schools, libraries, and refuse collection. The amount you pay depends on the value of the property.Read more about council Tax in our glossary page.
- Band: C
- PARKINGDetails of how and where vehicles can be parked, and any associated costs.Read more about parking in our glossary page.
- Off street
- GARDENA property has access to an outdoor space, which could be private or shared.
- Private garden
- ACCESSIBILITYHow a property has been adapted to meet the needs of vulnerable or disabled individuals.Read more about accessibility in our glossary page.
- Ask agent
Debenham, Nr Stowmarket, Suffolk
Add an important place to see how long it'd take to get there from our property listings.
__mins driving to your place
Get an instant, personalised result:
- Show sellers you’re serious
- Secure viewings faster with agents
- No impact on your credit score
Your mortgage
Notes
Staying secure when looking for property
Ensure you're up to date with our latest advice on how to avoid fraud or scams when looking for property online.
Visit our security centre to find out moreDisclaimer - Property reference S1282183. The information displayed about this property comprises a property advertisement. Rightmove.co.uk makes no warranty as to the accuracy or completeness of the advertisement or any linked or associated information, and Rightmove has no control over the content. This property advertisement does not constitute property particulars. The information is provided and maintained by Clarke and Simpson, Framlingham. Please contact the selling agent or developer directly to obtain any information which may be available under the terms of The Energy Performance of Buildings (Certificates and Inspections) (England and Wales) Regulations 2007 or the Home Report if in relation to a residential property in Scotland.
*This is the average speed from the provider with the fastest broadband package available at this postcode. The average speed displayed is based on the download speeds of at least 50% of customers at peak time (8pm to 10pm). Fibre/cable services at the postcode are subject to availability and may differ between properties within a postcode. Speeds can be affected by a range of technical and environmental factors. The speed at the property may be lower than that listed above. You can check the estimated speed and confirm availability to a property prior to purchasing on the broadband provider's website. Providers may increase charges. The information is provided and maintained by Decision Technologies Limited. **This is indicative only and based on a 2-person household with multiple devices and simultaneous usage. Broadband performance is affected by multiple factors including number of occupants and devices, simultaneous usage, router range etc. For more information speak to your broadband provider.
Map data ©OpenStreetMap contributors.
