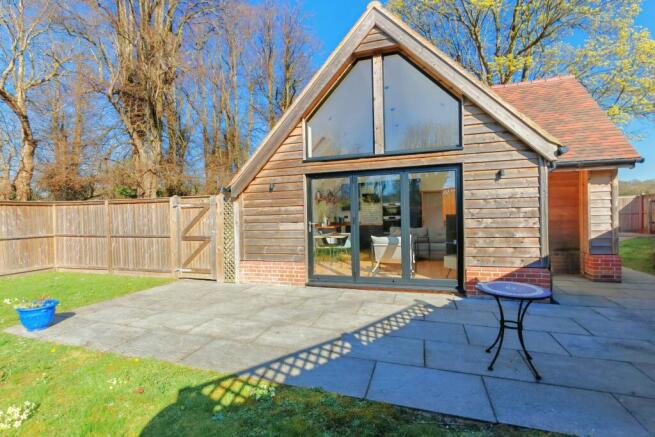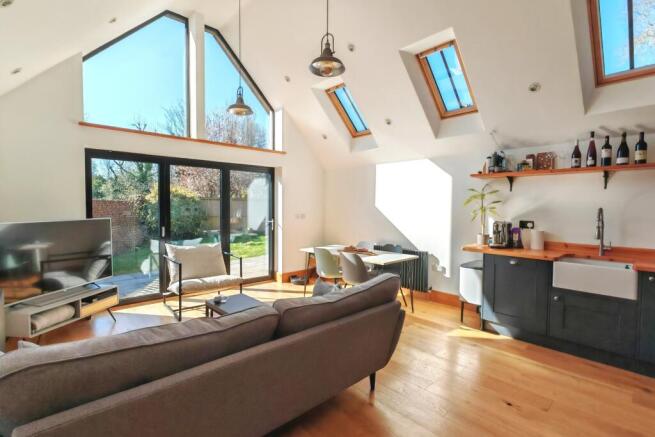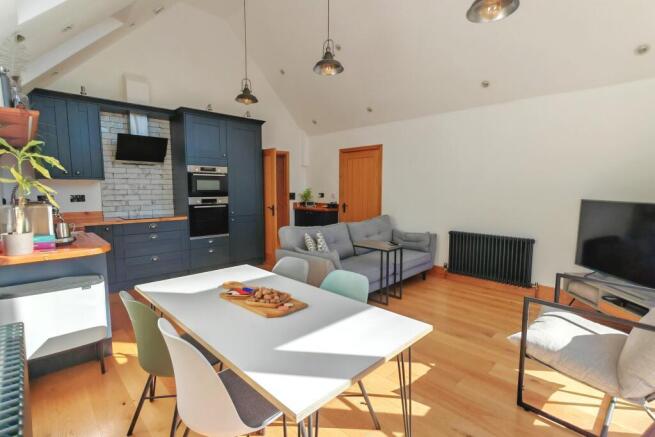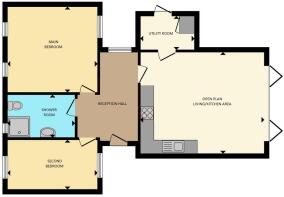Grange Road, Saltwood, Hythe, Kent

- PROPERTY TYPE
Detached
- BEDROOMS
2
- BATHROOMS
1
- SIZE
Ask agent
- TENUREDescribes how you own a property. There are different types of tenure - freehold, leasehold, and commonhold.Read more about tenure in our glossary page.
Freehold
Key features
- Barn conversion
- Two bedroom
- Open plan living/kitchen/diner
- Characteristic features throughout
- Parking for two cars
- High Specification
Description
Situated in the village of Saltwood fronting an open field looking towards the church which is flood-lit at night. The village has a small general store, Michelin star restaurant and the Castle Hotel. It is a 5 minutes drive to Sandling station with frequent morning trains to Ashford International connecting with the High-Speed link to St. Pancras. Junction 11 on the M20 is 1 1/2 miles away giving access to Ashford and London, the Channel Tunnel and Dover. To the north, walkers are immediately in the countryside, to the south the historic Cinque Ports town of Hythe is a 20-minute walk away offering High Street shopping, restaurants, take-away's and supermarkets. The Royal Military Canal runs through the town with pleasant walks, boating and fishing. The south facing beach, its' promenade, hotels, sea-food restaurant and a sailing club are a further 5-minute walk from the High Street. The terminus of the Romney Hythe and Dymchurch Light railway is at the western end of the town. It runs for 13 miles to the atmospheric shingle beach of Dungeness, made famous by the previous residence of Derek Jarman.
COVERED ENTRANCE PORCH
with black powder coated aluminium door with diamond widow and frosted panel to each side, letterbox to side, reclaimed Victorian brick paving
RECEPTION HALL
3.12m x 3.18m
with engineered oak flooring, roof light, feature full length windows giving view to courtyard garden, cupboard with heated piping loop
OPEN PLAN LIVING/KITCHEN/DINER
5.5m x 4.5m
with engineered oak flooring throughout, feature vaulted ceiling, three remote controlled Velux windows
KITCHEN AREA
with custom made 'L-shaped' work surface uses reclaimed and treated wood from the original stables, deep porcelain sink with mixer tap, shelving with inset LED lighting, charcoal coloured low level units, dishwasher, matching integrated Bosch oven/grill/microwave, four ring induction hob and Bosch extractor hood, large matching larder cupboard with interior lighting
LIVING/DINING AREA
with quality full width bi-fold aluminium doors giving access to the patio and larger south facing garden
UTILITY ROOM
with engineered oak flooring, recess for large fridge/freezer, space and plumbing for washing machine, space and vent for dryer, extractor fan, fitted water softener, high level cupboard, built-in cupboard housing electrical consumer unit with facility to accept solar panel connection, large walk-in cupboard for coats and shoes, radiator, hatch with drop-down ladder giving access to boarded loft area with electric boiler and hot water cylinder, door opening to courtyard garden
BEDROOM
3.99m x 3.76m
with Velux window and blind electrically operated, two small high-level windows with frosted glass, window with outlook to courtyard garden, inset lights, feature bedside lights, period-style radiator.
BEDROOM
3.99m x 2.21m
with high-level feature window, small high-level window with frosted glass, window with view to garden, feature wagon wheel light fitting, period-style column radiator
LUXURY SHOWER ROOM
with grey slate floor tiles, large walk-in shower enclosure with rainfall showerhead finished in black, vanity wash handbasin with shelved base using reclaimed treated timber, mirror over wash-basin with back-lighting and demister, shaver and electric toothbrush points, built-in cupboard, low-level WC with localised tiling, extractor fan, tall heated towel rail, vaulted high ceiling with remote operated Velux window and hatch to access small loft area
OUTSIDE
The smaller courtyard garden has raised beds, three hornbeams trained to trellis, brick paving, lawn and a formal concrete base for bike/garden shed. The larger south-facing garden has a feature wall constructed of Victorian terracotta drainage pipes, there is a patio and lawned area. The quality fencing has a door to the parking area. There is parking for two cars and sensor controlled outside lighting. Wiring for future electric car charging runs to a point inside the building adjacent to the parking area.
AGENTS NOTE
The property has approved planning permission for the erection of a single storey rear glazed extension (Application No. 22/1223/FH). For more information regarding this please call our office.
- COUNCIL TAXA payment made to your local authority in order to pay for local services like schools, libraries, and refuse collection. The amount you pay depends on the value of the property.Read more about council Tax in our glossary page.
- Band: D
- PARKINGDetails of how and where vehicles can be parked, and any associated costs.Read more about parking in our glossary page.
- Yes
- GARDENA property has access to an outdoor space, which could be private or shared.
- Yes
- ACCESSIBILITYHow a property has been adapted to meet the needs of vulnerable or disabled individuals.Read more about accessibility in our glossary page.
- Ask agent
Grange Road, Saltwood, Hythe, Kent
Add an important place to see how long it'd take to get there from our property listings.
__mins driving to your place
Get an instant, personalised result:
- Show sellers you’re serious
- Secure viewings faster with agents
- No impact on your credit score
Your mortgage
Notes
Staying secure when looking for property
Ensure you're up to date with our latest advice on how to avoid fraud or scams when looking for property online.
Visit our security centre to find out moreDisclaimer - Property reference LDW-52021022. The information displayed about this property comprises a property advertisement. Rightmove.co.uk makes no warranty as to the accuracy or completeness of the advertisement or any linked or associated information, and Rightmove has no control over the content. This property advertisement does not constitute property particulars. The information is provided and maintained by Rogans Estate Agents, Hythe. Please contact the selling agent or developer directly to obtain any information which may be available under the terms of The Energy Performance of Buildings (Certificates and Inspections) (England and Wales) Regulations 2007 or the Home Report if in relation to a residential property in Scotland.
*This is the average speed from the provider with the fastest broadband package available at this postcode. The average speed displayed is based on the download speeds of at least 50% of customers at peak time (8pm to 10pm). Fibre/cable services at the postcode are subject to availability and may differ between properties within a postcode. Speeds can be affected by a range of technical and environmental factors. The speed at the property may be lower than that listed above. You can check the estimated speed and confirm availability to a property prior to purchasing on the broadband provider's website. Providers may increase charges. The information is provided and maintained by Decision Technologies Limited. **This is indicative only and based on a 2-person household with multiple devices and simultaneous usage. Broadband performance is affected by multiple factors including number of occupants and devices, simultaneous usage, router range etc. For more information speak to your broadband provider.
Map data ©OpenStreetMap contributors.




