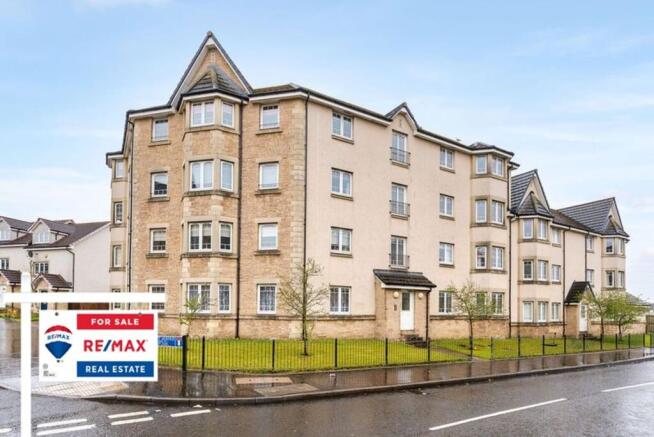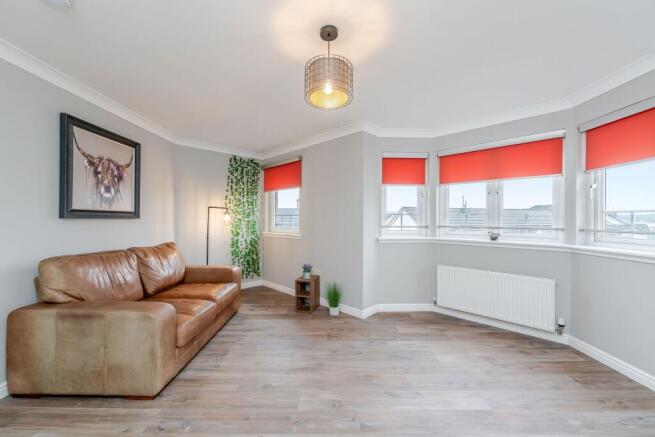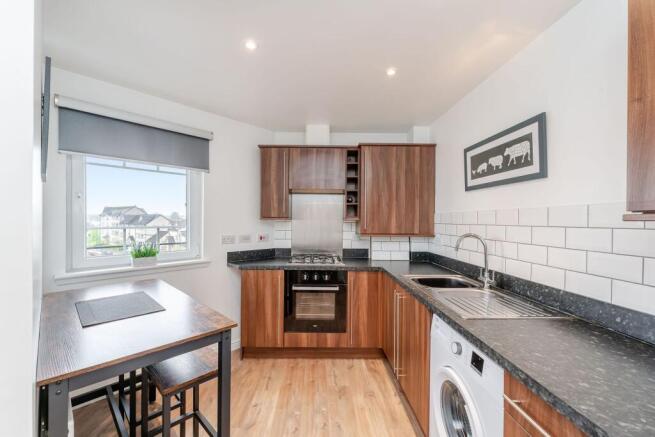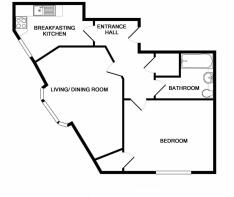Leyland Road, Bathgate, EH48 2US

- PROPERTY TYPE
Flat
- BEDROOMS
1
- BATHROOMS
1
- SIZE
614 sq ft
57 sq m
- TENUREDescribes how you own a property. There are different types of tenure - freehold, leasehold, and commonhold.Read more about tenure in our glossary page.
Freehold
Key features
- Sublime Top Floor Apartment
- Pretty Lounge With Bay Window
- Double Bedroom
- Sleek Family Bathroom
- Ample Residents Parking
Description
*Sensational Top Floor Apartment!*
Niall McCabe & RE/MAX Property are delighted to welcome to the market this elegant 1-bedroom top floor, corner apartment which is located in the heart of the gorgeous Wester Inch Village development in Bathgate. The property boasts sleek interiors, impressive room sizes and lovely views of surrounding Bathgate. Seldom available to the market, this apartment would be the ideal first, or next step on the property ladder.
Wester Inch Village is a modern and newly developed area of Bathgate with its own primary school while also benefiting from all the amenities that the town of Bathgate has to offer. With a full range of shops, banks, financial service, doctor surgery, nursery / primary and secondary schools, bars, restaurants, swimming pool, leisure centre, bowling green, golf course and country parks. The area further benefits from being within a close proximity to M8 and Bathgate train station which has a timely and frequent service direct to Edinburgh and Glasgow making this an ideal location for commuting.
Factor Fee - Newton Property Management 87 Port Dundas Rd Glasgow. G4 0HF £74 / month & Woodland Trust £9.82 / month
Council Tax Band C
Freehold Property
Sales particulars aim for accuracy but rely on seller-provided info. Measurements may have minor fluctuations. Items not tested, no warranty on condition. Photos may use wide angle lens. Floorplans are approximate, not to scale. Not a contractual document; buyers should conduct own inquiries.
EPC Rating: B
Lounge
5.46m x 3.99m
The lounge is a sun lit room with impressive views over Bathgate and enjoys deluxe flooring, neutral décor & ample space for various furniture formations – there is also a feature bay window, which creates a magnificent focal point for the room.
Kitchen
3.96m x 3.05m
The kitchen is located on the right of the hallway and benefits from having a large selection of base & wall mounted units complete with contrasting worktop and splashback design - there is also a handy spot for hosting meals, and front facing window.
Bedroom 1
4.24m x 3.1m
The principal bedroom is positioned to the left of the hallway and is a serene retreat, with its generous proportions & space for storage - this is the ideal spot to relax after a long day.
Family Bathroom
2.97m x 2.24m
The family bathroom concludes the accommodation and comprises of a smart 3-piece suite with a lovely bathtub and high-end tiling.
Brochures
Home ReportProperty Brochure- COUNCIL TAXA payment made to your local authority in order to pay for local services like schools, libraries, and refuse collection. The amount you pay depends on the value of the property.Read more about council Tax in our glossary page.
- Band: C
- PARKINGDetails of how and where vehicles can be parked, and any associated costs.Read more about parking in our glossary page.
- Yes
- GARDENA property has access to an outdoor space, which could be private or shared.
- Ask agent
- ACCESSIBILITYHow a property has been adapted to meet the needs of vulnerable or disabled individuals.Read more about accessibility in our glossary page.
- Ask agent
Leyland Road, Bathgate, EH48 2US
Add an important place to see how long it'd take to get there from our property listings.
__mins driving to your place
Get an instant, personalised result:
- Show sellers you’re serious
- Secure viewings faster with agents
- No impact on your credit score
Your mortgage
Notes
Staying secure when looking for property
Ensure you're up to date with our latest advice on how to avoid fraud or scams when looking for property online.
Visit our security centre to find out moreDisclaimer - Property reference 7f889c16-c5ac-4b1e-8ce5-03413a59c28f. The information displayed about this property comprises a property advertisement. Rightmove.co.uk makes no warranty as to the accuracy or completeness of the advertisement or any linked or associated information, and Rightmove has no control over the content. This property advertisement does not constitute property particulars. The information is provided and maintained by Remax Property, West Lothian. Please contact the selling agent or developer directly to obtain any information which may be available under the terms of The Energy Performance of Buildings (Certificates and Inspections) (England and Wales) Regulations 2007 or the Home Report if in relation to a residential property in Scotland.
*This is the average speed from the provider with the fastest broadband package available at this postcode. The average speed displayed is based on the download speeds of at least 50% of customers at peak time (8pm to 10pm). Fibre/cable services at the postcode are subject to availability and may differ between properties within a postcode. Speeds can be affected by a range of technical and environmental factors. The speed at the property may be lower than that listed above. You can check the estimated speed and confirm availability to a property prior to purchasing on the broadband provider's website. Providers may increase charges. The information is provided and maintained by Decision Technologies Limited. **This is indicative only and based on a 2-person household with multiple devices and simultaneous usage. Broadband performance is affected by multiple factors including number of occupants and devices, simultaneous usage, router range etc. For more information speak to your broadband provider.
Map data ©OpenStreetMap contributors.




