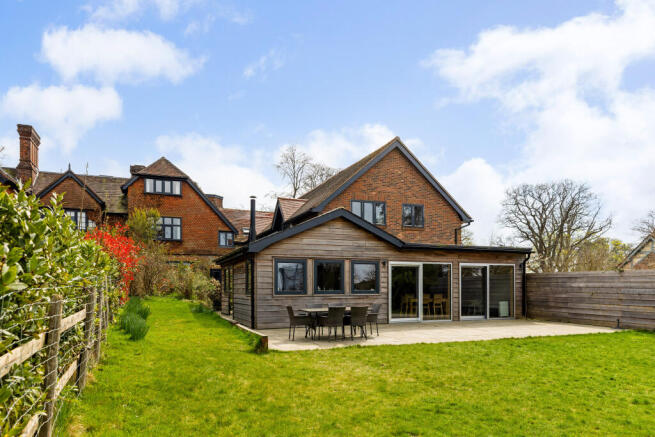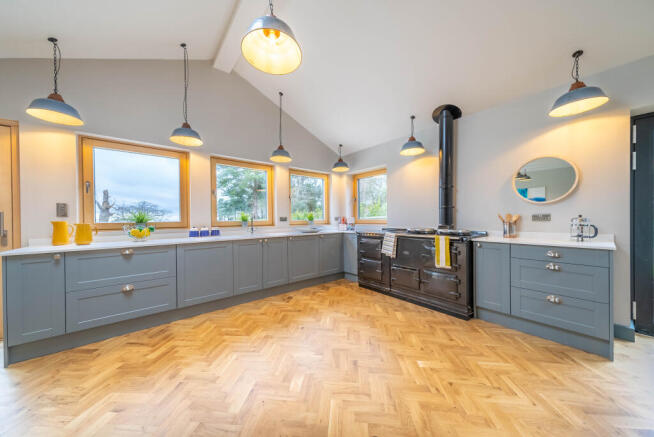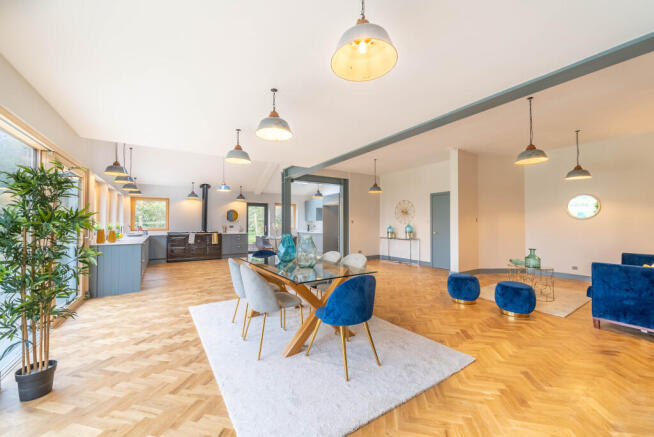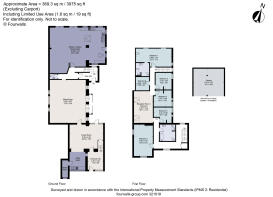Plawhatch Lane, Sharpthorne, RH19

- PROPERTY TYPE
House
- BEDROOMS
6
- BATHROOMS
3
- SIZE
Ask agent
- TENUREDescribes how you own a property. There are different types of tenure - freehold, leasehold, and commonhold.Read more about tenure in our glossary page.
Freehold
Key features
- No onward chain
- Just under 4000sq ft
- 2 reception rooms
- 5/6 bedrooms
- study
- 2 bathrooms
- utility
- double car port
- sun terrace
- large garden
Description
Thoughtfully blending original period charm with high-quality modern finishes, the home retains its Arts & Crafts heritage through its asymmetrical façade of local stone and tile hanging, while inside, carefully curated touches such as wood block flooring, a soft, muted colour palette, bespoke vintage-style lighting by Skinflint, restored column radiators, and classic bathroom fittings offer timeless elegance with a contemporary edge.
The front door opens into a generous entrance hall, which leads to a well-equipped utility room with space for all the necessary appliances. Off the hallway are two spacious reception rooms with high ceilings, including a large, dual-aspect sitting room flooded with natural light from high-level windows and full-height sliding doors. At the heart of the home is a spectacular part-vaulted kitchen, dining, and family room—perfect for everyday living or entertaining on a grand scale. The kitchen is fitted with classic shaker-style cabinetry, composite worktops, and a four-oven dual-fuel Aga. There’s ample space for relaxed dining and lounging, and a pair of triple-glazed sliding doors open directly onto the terrace, seamlessly connecting the indoors with the garden beyond. A rear hallway, complete with secondary staircase to the first floor, along with a cloakroom, completes the ground floor accommodation. Upstairs, there are five bedrooms and an additional reception room, ideal as a playroom, snug, or teenage retreat. The dual-aspect principal bedroom enjoys views over the garden and benefits from a contemporary en suite shower room with a large walk-in cubicle. The remaining bedrooms are served by a beautifully styled family bathroom, featuring a freestanding roll-top bath and a separate walk-in shower.
Outside
Arts House is accessed via a long, private driveway leading from Plawhatch Lane, which gently winds its way to a generous parking area in front of a timber-framed double car port. The car port is equipped with power and provides useful rafter storage, combining practicality with classic rural charm. To the rear, the beautifully landscaped garden unfolds to the northwest, offering a peaceful and picturesque setting. A generous stone terrace spans the width of the house, creating a superb space for al fresco dining and entertaining. The terrace continues around to the eastern side of the property, where an additional seating area is framed by well-stocked raised flower beds and provides access to both the rear hall and sitting room. Beyond the terrace lies a wide expanse of freshly laid level lawn, enclosed by post and rail fencing and mature hedging, providing privacy and a wonderful sense of space. At the far end of the garden, the outlook opens up to reveal enchanting views across open farmland, towards Weirwood Reservoir and the rolling landscape of the High Weald beyond—offering a truly idyllic backdrop.
Situation
Arts House is located on the eastern edge of the village of Sharpthorne, set within the stunning High Weald Area of Outstanding Natural Beauty and just a short distance from the renowned Ashdown Forest. Sharpthorne itself offers everyday essentials, including a village shop and a popular farm shop, while the nearby village of West Hoathly provides further amenities such as two welcoming pubs and a primary school. Just 2.5 miles away, the vibrant village of Forest Row boasts a wide variety of facilities, including independent boutiques, a supermarket, charming cafés, antique shops, a bakery, fishmonger, pubs, and well-regarded schools. For a broader range of shopping, dining, and leisure opportunities, the larger towns of East Grinstead and Haywards Heath are easily accessible, lying approximately five and nine miles away respectively.
Transport: Arts House is well placed for access to a number of railway stations. Gatwick Airport station, approximately 12 miles away by road, offers the fast and frequent Gatwick Express service to London Victoria from around 30 minutes. Additional rail connections are available at East Grinstead, Three Bridges (approximately 8.5 miles), and Haywards Heath—providing regular services to London, the South Coast, and beyond.
Schools: The area is exceptionally well served by a wide choice of state and independent schools. Notable options include Cumnor House, Great Walstead, Brambletye, Michael Hall (Steiner Waldorf), Ardingly College, Bede’s, and Brighton College—offering excellent educational opportunities across all age groups.
Property Ref Number:
HAM-57597Additional Information
Wealden District Council
Council tax band: F
Utilities: Oil fired central heating. Mains water and electricity. Shared private drainage
Brochures
Brochure- COUNCIL TAXA payment made to your local authority in order to pay for local services like schools, libraries, and refuse collection. The amount you pay depends on the value of the property.Read more about council Tax in our glossary page.
- Band: F
- PARKINGDetails of how and where vehicles can be parked, and any associated costs.Read more about parking in our glossary page.
- Yes
- GARDENA property has access to an outdoor space, which could be private or shared.
- Private garden
- ACCESSIBILITYHow a property has been adapted to meet the needs of vulnerable or disabled individuals.Read more about accessibility in our glossary page.
- Ask agent
Plawhatch Lane, Sharpthorne, RH19
Add an important place to see how long it'd take to get there from our property listings.
__mins driving to your place
Get an instant, personalised result:
- Show sellers you’re serious
- Secure viewings faster with agents
- No impact on your credit score
Your mortgage
Notes
Staying secure when looking for property
Ensure you're up to date with our latest advice on how to avoid fraud or scams when looking for property online.
Visit our security centre to find out moreDisclaimer - Property reference a1nQ500000LRhCrIAL. The information displayed about this property comprises a property advertisement. Rightmove.co.uk makes no warranty as to the accuracy or completeness of the advertisement or any linked or associated information, and Rightmove has no control over the content. This property advertisement does not constitute property particulars. The information is provided and maintained by Hamptons, Haywards Heath. Please contact the selling agent or developer directly to obtain any information which may be available under the terms of The Energy Performance of Buildings (Certificates and Inspections) (England and Wales) Regulations 2007 or the Home Report if in relation to a residential property in Scotland.
*This is the average speed from the provider with the fastest broadband package available at this postcode. The average speed displayed is based on the download speeds of at least 50% of customers at peak time (8pm to 10pm). Fibre/cable services at the postcode are subject to availability and may differ between properties within a postcode. Speeds can be affected by a range of technical and environmental factors. The speed at the property may be lower than that listed above. You can check the estimated speed and confirm availability to a property prior to purchasing on the broadband provider's website. Providers may increase charges. The information is provided and maintained by Decision Technologies Limited. **This is indicative only and based on a 2-person household with multiple devices and simultaneous usage. Broadband performance is affected by multiple factors including number of occupants and devices, simultaneous usage, router range etc. For more information speak to your broadband provider.
Map data ©OpenStreetMap contributors.







