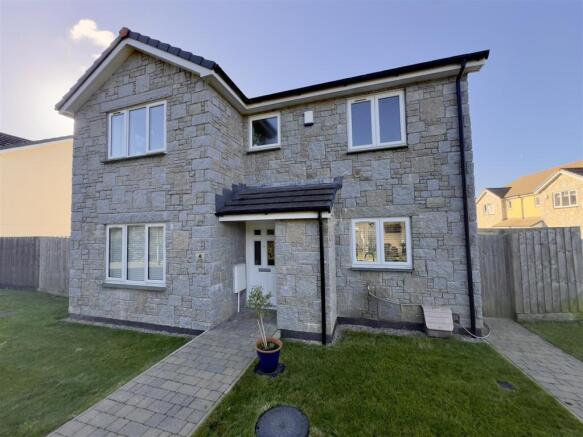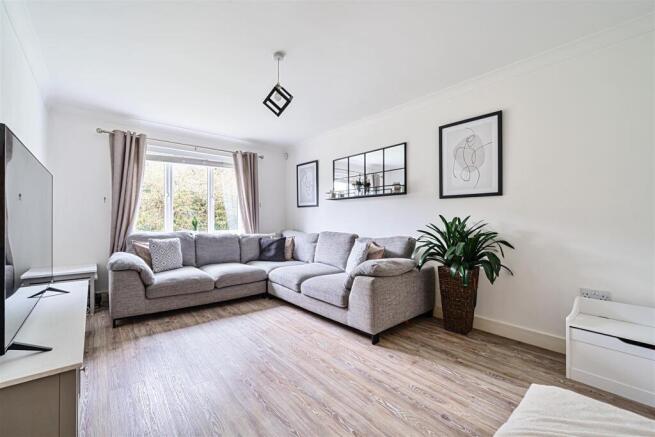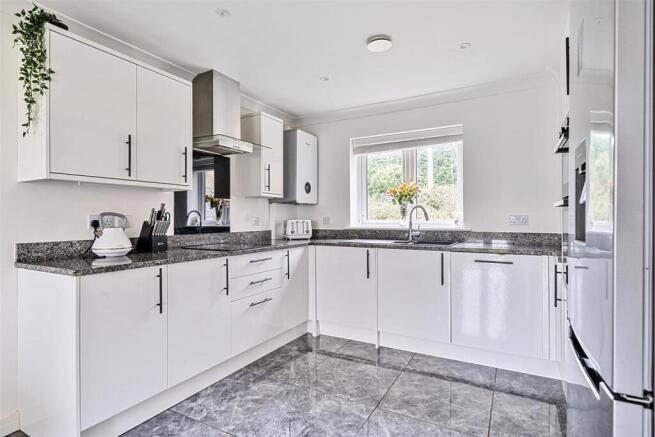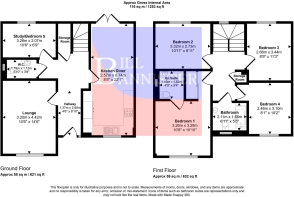
Kew Trenals, Park Bottom

- PROPERTY TYPE
Detached
- BEDROOMS
4
- BATHROOMS
2
- SIZE
1,271 sq ft
118 sq m
- TENUREDescribes how you own a property. There are different types of tenure - freehold, leasehold, and commonhold.Read more about tenure in our glossary page.
Freehold
Key features
- Modern Detached House
- 4/5 Bedrooms (Master Bedroom With En-Suite)
- Lounge
- Fitted Kitchen/Diner
- Study/Bedroom 5
- Family Bathroom
- Gas Fired Heating & Double Glazing
- Garage & Parking
- Garden To Front & South Facing Rear Garden
- No Onward Chain
Description
An early viewing is highly recommended as we are delighted to bring to market this extremely modern and versatile four/five bedroom property in a particularly peaceful area yet within very easy reach of all local amenities. A continuous flooring style links the spacious and airy hallway with the lounge, furthermore leading to a study with potential to repurpose to a fifth bedroom. The ground floor also offers the convenience of a separate WC. The dual aspect kitchen/diner is given a huge touch of class and style by marble effect porcelain floor tiles. Packed with integrated appliances for that minimalistic style, the granite worktops add to the overall look and appeal of this delightful area that offers all the space required to prepare food, adjacent to the area for both family dining and socialising. French doors allow for light to flood in from the south facing garden. Access to the first floor comes via a switchback staircase which leads up to the wide and spacious landing. From there, a master bedroom is completed by en-suite facilities and the additional benefit of a built-in double wardrobe with sliding mirrored doors. The remaining three bedrooms are all of a generous size, offering great quality and spacious accommodation supported by a well equipped family bathroom. Externally a large fully enclosed and aforementioned south facing rear garden offers a delightful safe haven for children and pets alike. A single garage is complemented by an adjacent rear parking space with an option of a further space on the adjoining gravelled area. In the immediate area there is a park within walking distance as are other local amenities. A number of schools are also within close proximity. Redruth and Camborne town centres are equidistant. Further afield, the property is located close to the largest area of woodland in West Cornwall, with access to Tehidy Country Park and golf course in under ten minutes by car and the location is also within close proximity to many North Cornwall coastal towns and other surrounding attractions.
Upvc decorative glazed obscure double glazed front door with matching side panels leading to:
Hallway - 5.10m x 3.15m max (16'8" x 10'4" max) - A very generous and spacious area with a boxed-in radiator. LVT Amtico flooring, stairs to the floor and an understairs storage cupboard and door to:
Cloakroom - Wall hung wc with tiled splash back and inset flush, a vanity wash hand basin with a light-up mirror above and an obscure double glazed window with a deep sill to the side aspect. LVT Amtico flooring and a radiator.
Lounge - 3.27m x 4.51m (10'8" x 14'9") - Upvc double glazed window overlooking the front aspect with a radiator under. LVT Amtico flooring.
Study/Bedroom 5 - 3.28m x 2.09m (10'9" x 6'10") - Upvc double glazed window overlooking the rear garden with a radiator under. LTV Amtico flooring
Kitchen/Diner - 6.66m x 2.65m (21'10" x 8'8") - A dual aspect room with marble effect porcelain tiles throughout. Built-in integrated double oven and grill, space for a tall fridge/freezer and a built-in Lamona dishwasher, built-in Lamona hob with a glass splash back and extractor over. One and a half bowl composite sink and drainer, Worcester boiler and a upvc double glazed window overlooking the front lawned area and aspect. Two radiators, a range of eye level and base level storage cupboards and drawers with rolled edge granite worktops and upstands. Upvc double glazed French doors leading out onto a block paved patio.
Switch back stairs leading to the first floor with a upvc double glazed window and deep sill overlooking the rear garden and aspect.
First Floor -
Landing - A spacious landing with a smoke alarm, storage cupboard with slatted shelving and a radiator. Loft access hatch.
Master Bedroom - 5.12m max x 3.27m (16'9" max x 10'8") - Upvc double glazed window overlooking the front lawned area and aspect with a radiator under. Built-in double wardrobe with hanging space, shelving and sliding mirrored doors. Door to:
En-Suite Shower Room - 1.67m x 1.70m max (5'5" x 5'6" max) - Low level wall hung wc with an inset flush and tiled splash back. Vanity wash hand basin with light up mirror above. Fully tiled shower cubicle with a thermostatic shower. Radiator and a upvc obscure double glazed window with deep sill to the side aspect.
Bedroom 2 - 3.28m x 2.77m (10'9" x 9'1") - Upvc double glazed window overlooking the rear garden and aspect with a radiator under.
Bedroom 3 - 2.63m x 3.48m (8'7" x 11'5") - Upvc double glazed window overlooking the rear garden and aspect with a radiator under.
Bedroom 4 - 3.21m x 3.11m (10'6" x 10'2") - Upvc double glazed window overlooking the front aspect with a radiator under.
Family Bathroom - 2.08m x 2.07m (6'9" x 6'9") - Wall hung low level wc with a tiled splash back and inset flush. Vanity wash hand basin with light up mirror above and a tiled splash back. Tiled bath with a partially tiled surround, mixer shower tap over and a glass shower screen. Upvc obscure double glazed window to the front aspect with a deep sill. Radiator.
Outside - The front garden is primarily laid to lawn split by a block paved path leading to the front door with a canopy over and a bin store. There is an outside tap and a further block paved path leads to the rear garden via a pedestrian gate. The L shaped rear garden is well enclosed being primarily laid to lawn with two separate lawned areas bordered by block paved paths. There is a block paved patio area immediately beyond the French doors and a raised border of shrubs. A block paved path leads to the rear of the garage with a upvc double glazed half clear door. GARAGE 5.70m x 3.19m (18'8 x 10'5) with an up an over door, lighting and power. A block paved pathway leads to the rear access gate and immediately the other side of the gate is a driveway providing parking for one vehicle plus to the side a gravelled area can accommodate a further vehicle.
Directions - From our office in Redruth take the main road towards Camborne turning right opposite Taylors Tyres into Chariot Road. Follow this road through Broad Lane, into Paynters Lane and up to the two mini roundabouts. Take the first turning left into Trevelyan Road and follow this road along taking the fourth turning left into Gwel Kann. Take the second turning left into Kew Trenals and the property will be found at the top on the right hand side.
Agents Note - TENURE: Freehold.
COUNCIL TAX BAND: D.
MAINTENANCE CHARGE: £181.42 per annum.
Services - Mains drainage, mains water, mains electricity and mains gas heating.
Broadband highest available download speeds - Standard 3 Mpbs, Superfast 80 Mpbs (sourced from Ofcom).
Mobile signal Indoors - EE Likely, Three Likely, O2 Likely, Vodafone Likely (sourced from Ofcom).
Brochures
Kew Trenals, Park BottomBrochure- COUNCIL TAXA payment made to your local authority in order to pay for local services like schools, libraries, and refuse collection. The amount you pay depends on the value of the property.Read more about council Tax in our glossary page.
- Band: D
- PARKINGDetails of how and where vehicles can be parked, and any associated costs.Read more about parking in our glossary page.
- Garage,Driveway
- GARDENA property has access to an outdoor space, which could be private or shared.
- Yes
- ACCESSIBILITYHow a property has been adapted to meet the needs of vulnerable or disabled individuals.Read more about accessibility in our glossary page.
- Ask agent
Kew Trenals, Park Bottom
Add an important place to see how long it'd take to get there from our property listings.
__mins driving to your place
Get an instant, personalised result:
- Show sellers you’re serious
- Secure viewings faster with agents
- No impact on your credit score
Your mortgage
Notes
Staying secure when looking for property
Ensure you're up to date with our latest advice on how to avoid fraud or scams when looking for property online.
Visit our security centre to find out moreDisclaimer - Property reference 33824614. The information displayed about this property comprises a property advertisement. Rightmove.co.uk makes no warranty as to the accuracy or completeness of the advertisement or any linked or associated information, and Rightmove has no control over the content. This property advertisement does not constitute property particulars. The information is provided and maintained by Bill Bannister Estate Agents, Redruth. Please contact the selling agent or developer directly to obtain any information which may be available under the terms of The Energy Performance of Buildings (Certificates and Inspections) (England and Wales) Regulations 2007 or the Home Report if in relation to a residential property in Scotland.
*This is the average speed from the provider with the fastest broadband package available at this postcode. The average speed displayed is based on the download speeds of at least 50% of customers at peak time (8pm to 10pm). Fibre/cable services at the postcode are subject to availability and may differ between properties within a postcode. Speeds can be affected by a range of technical and environmental factors. The speed at the property may be lower than that listed above. You can check the estimated speed and confirm availability to a property prior to purchasing on the broadband provider's website. Providers may increase charges. The information is provided and maintained by Decision Technologies Limited. **This is indicative only and based on a 2-person household with multiple devices and simultaneous usage. Broadband performance is affected by multiple factors including number of occupants and devices, simultaneous usage, router range etc. For more information speak to your broadband provider.
Map data ©OpenStreetMap contributors.





