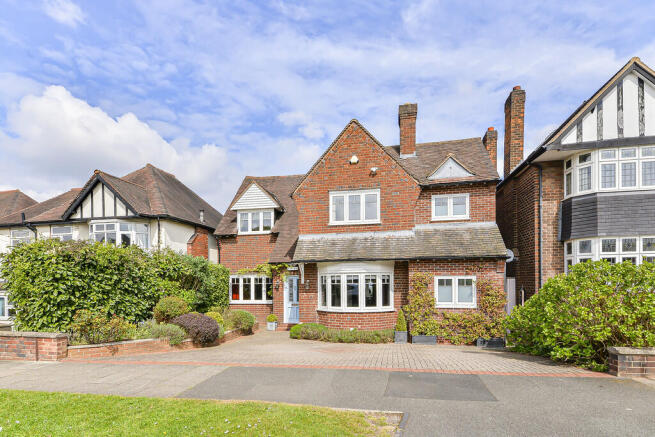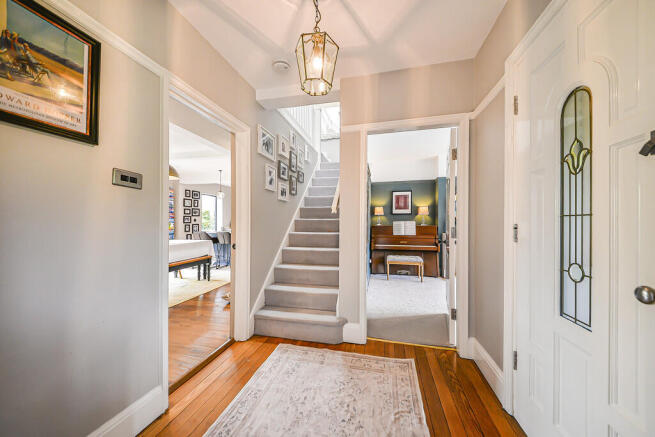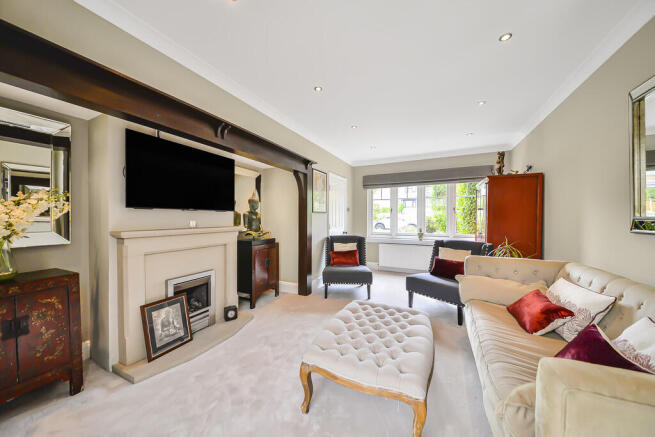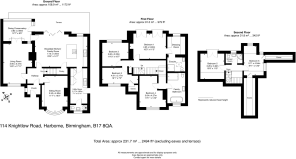Knightlow Rd, Harborne

- PROPERTY TYPE
Detached
- BEDROOMS
6
- BATHROOMS
3
- SIZE
Ask agent
- TENUREDescribes how you own a property. There are different types of tenure - freehold, leasehold, and commonhold.Read more about tenure in our glossary page.
Freehold
Description
Location
The house is located on the ever popular Knightlow Road, in a most convenient and desirable residential location, extremely well placed for access to local amenities within both Harborne and Edgbaston. Central Birmingham lies only some 3 miles to the east, whilst access to the Midlands motorway network can be easily found via junction 3 of the M5 which is less than 4 miles away, or via junction 6 of the M6 which is approximately 6 miles distant.
Harborne High Street is located only just over a mile away and offers a range of shops with a Marks and Spencer Food Hall, Waitrose, as well as chemists, greengrocers, butchers, and newsagents, in addition to brasseries, restaurants and coffee shops.
Description
'Briarfield', 114 Knightlow Road is an attractive 1920's detached family home of traditional brick construction predominantly set beneath a pitched tiled roof. The beautifully appointed and well laid out living space is set over 3 levels and extends in all to some 2,494 sq. ft. (232 sq. m.). The property has been much improved, extended and tastefully modernised by the current owners and now provides a wonderful family residence finished to a high level of specification throughout.
Features of note include two excellent formal reception rooms, a superb open plan fitted breakfast kitchen/family room with bi fold doors opening out onto the balcony/decked terrace, recently installed double glazed windows (by Harborne Sash Windows), and quality modern bathroom/shower room suites. Central heating is gas fired.
On the Ground Floor
A front door with stained glass inserts opens into an entrance vestibule, with further inner door continuing into the central reception hall. The hall has a fine oak floor, and doors radiating off to the two principal reception rooms and breakfast kitchen/family room.
The sitting room (formerly a dining room) has a double glazed bay window to the southeast facing front aspect, fitted full length deep bookcase to the one wall, and a feature Minster style stone fireplace with a gas fire set within. The living room also has a southeast facing aspect, feature inglenook fireplace with a Minster style fireplace surround (gas fire not operational within) and connecting glazed double doors through to the dining conservatory to the rear. The conservatory is currently used as a dining room enjoying fine elevated views and with access out onto the decked terrace/balcony.
The superb open plan breakfast kitchen/family room is perfectly suited for modern everyday living with a quality engineered wooden floor and bi fold doors opening out onto the rear decked terrace/balcony. There is an area suitable as a television/sitting area whilst the main kitchen area has a large island /breakfast bar with quartz worktop, induction hob and double oven/ grill. Other built in appliances include an integrated dishwasher, full length fridge and separate freezer. There are a range of base and wall mounted units, deep quartz work tops, Belfast sink unit with mixer tap, in addition to a useful walk in concealed pantry and drinks cupboard.
A utility/laundry room (more recently converted from the former garage) off the kitchen has matching engineered wood flooring, plumbing and space for a washing machine and dryer, base and wall mounted cupboards, Belfast sink with mixer tap, as well as two full length storage cupboards. There is a cloakroom off (also housing the gas fired central heating boiler), and a door leading to an outside gated side access.
On the First Floor
From the reception hall a staircase continues up to the first floor landing, with doors leading off to the principal bedroom accommodation. The excellent master bedroom has two sets of French doors opening onto Juliet balconies, providing ample natural light and exceptional outlying views to the rear. There is a fully fitted walk in dressing room and a luxury en suite shower room. There are a further 3 bedrooms on this floor, as well as a newly fitted family bathroom, with oval bath, large walk in glazed shower cubicle with rainfall shower head, WC, and wash hand basin in a vanity unit.
On the Second Floor
A superb loft conversion (carried out in 2014) has added a second floor within the roof space to create 2 additional bedrooms. Bedroom 5 has glazed double doors opening to a Juliet balcony with exceptional tree top views over the garden and beyond. A shower room serves both bedrooms 5 and 6, the latter which could also be used as a study/office.
Outside
The wide brick paved front drive provides ample off road parking for 2/3 cars with a deep set flower bed to the one side. Useful secure side access leads to the rear and joins to a large deck/balcony, with glass balustrading providing a wonderful private seating area with fine outlying views. This area can also be accessed from the dining conservatory and the bi fold doors opening out from the breakfast kitchen/family room.
A staircase leads down on a further brick paved terrace and patio area, beyond which the garden is mainly laid to lawn on two levels and approached from the lower patio by central stone steps and a pathway to the eastern boundary. The garden enjoys a good degree of privacy and is well planted with a wide variety of mature trees, shrubs, and flowering plants.
Located beneath the main decking/balcony and kitchen is a large brick cellar/store ideal for storing garden furniture, golf clubs etc.
General Information
Tenure: The property is understood to be freehold. The agent has not checked the legal documents to verify the Freehold status of the property. The buyer is advised to obtain verification from their solicitor or surveyor.
Council Tax: Band G
Published April 2025
Brochures
Brochure- COUNCIL TAXA payment made to your local authority in order to pay for local services like schools, libraries, and refuse collection. The amount you pay depends on the value of the property.Read more about council Tax in our glossary page.
- Band: G
- PARKINGDetails of how and where vehicles can be parked, and any associated costs.Read more about parking in our glossary page.
- Yes
- GARDENA property has access to an outdoor space, which could be private or shared.
- Yes
- ACCESSIBILITYHow a property has been adapted to meet the needs of vulnerable or disabled individuals.Read more about accessibility in our glossary page.
- Ask agent
Knightlow Rd, Harborne
Add an important place to see how long it'd take to get there from our property listings.
__mins driving to your place
Get an instant, personalised result:
- Show sellers you’re serious
- Secure viewings faster with agents
- No impact on your credit score
Your mortgage
Notes
Staying secure when looking for property
Ensure you're up to date with our latest advice on how to avoid fraud or scams when looking for property online.
Visit our security centre to find out moreDisclaimer - Property reference 101367007837. The information displayed about this property comprises a property advertisement. Rightmove.co.uk makes no warranty as to the accuracy or completeness of the advertisement or any linked or associated information, and Rightmove has no control over the content. This property advertisement does not constitute property particulars. The information is provided and maintained by Robert Powell, Birmingham. Please contact the selling agent or developer directly to obtain any information which may be available under the terms of The Energy Performance of Buildings (Certificates and Inspections) (England and Wales) Regulations 2007 or the Home Report if in relation to a residential property in Scotland.
*This is the average speed from the provider with the fastest broadband package available at this postcode. The average speed displayed is based on the download speeds of at least 50% of customers at peak time (8pm to 10pm). Fibre/cable services at the postcode are subject to availability and may differ between properties within a postcode. Speeds can be affected by a range of technical and environmental factors. The speed at the property may be lower than that listed above. You can check the estimated speed and confirm availability to a property prior to purchasing on the broadband provider's website. Providers may increase charges. The information is provided and maintained by Decision Technologies Limited. **This is indicative only and based on a 2-person household with multiple devices and simultaneous usage. Broadband performance is affected by multiple factors including number of occupants and devices, simultaneous usage, router range etc. For more information speak to your broadband provider.
Map data ©OpenStreetMap contributors.







