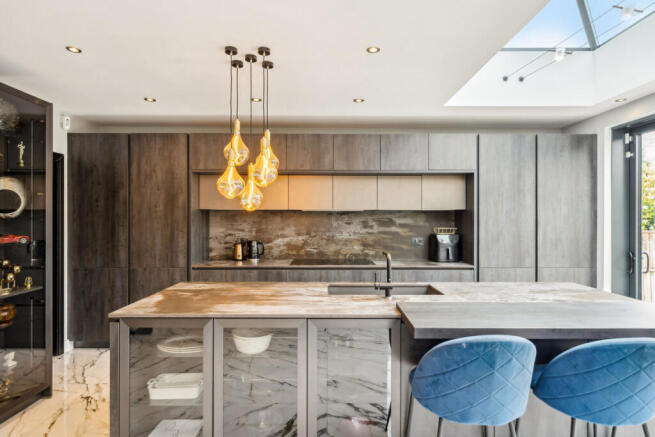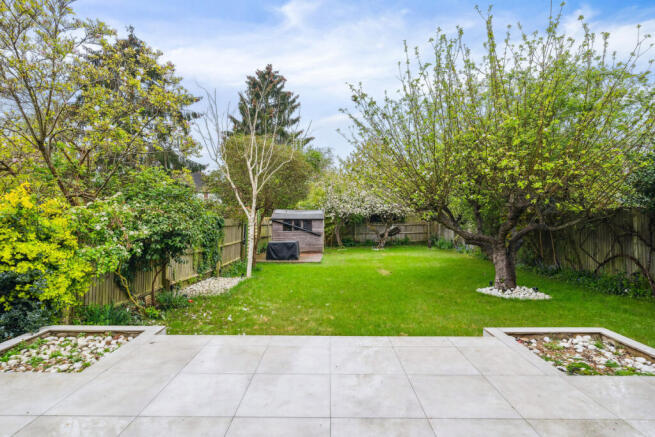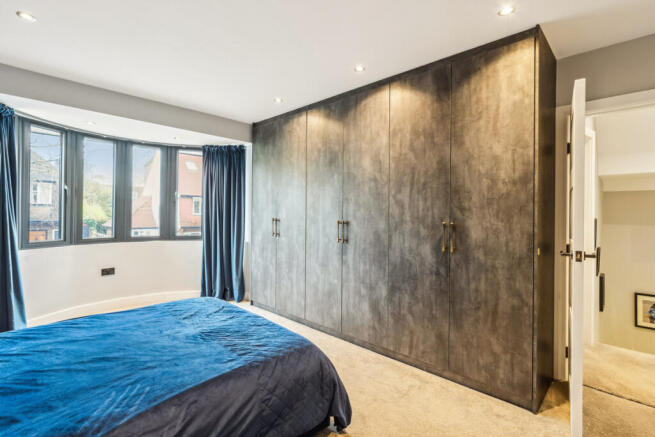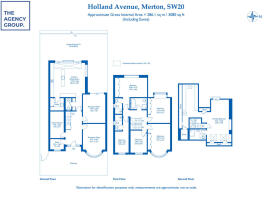
Holland Avenue, London, SW20

- PROPERTY TYPE
Semi-Detached
- BEDROOMS
6
- BATHROOMS
4
- SIZE
3,080 sq ft
286 sq m
- TENUREDescribes how you own a property. There are different types of tenure - freehold, leasehold, and commonhold.Read more about tenure in our glossary page.
Freehold
Key features
- Located In The Heart Of West Wimbledon
- Six Bedroom
- Four Bathroom
- Open Plan Kitchen
- Flooded With Natural Light
- Off-Street Parking
Description
Tucked away on a quiet, tree-lined cul-de-sac in the heart of West Wimbledon, this remarkable six-bedroom, five-bathroom family home (3,120 sq. ft.) blends sleek modern design with luxurious comfort and cutting-edge smart tech—all just moments from excellent schools, green open spaces, and fantastic transport links.
From the outside, you’re greeted with off-street parking and a handsome, wide-profile aluminium front door with smart app-controlled entry. Step inside and you’ll instantly feel the calm sophistication—wide entrance hall, warm tones, underfloor heating, and a sense of space that flows beautifully from room to room.
Downstairs, the living spaces are designed for modern family life. Choose from two elegant reception rooms (one opening straight onto the garden), or retreat to the private cinema room for a movie night. Working from home? There’s a dedicated study tucked away for ultimate focus.
The open-plan kitchen/dining space is flooded with natural light from an orangery-style skylight and floor-to-ceiling sliding doors. It features a bespoke German ‘Häcker’ kitchen, stunning Dekton worktops, premium Miele appliances, water softener, and a large central island perfect for family breakfasts or evening drinks. There’s also a separate utility room to keep everything neat and out of sight.
Step outside and you’ll find a beautifully landscaped west-facing garden—82 ft. of peaceful greenery with mature trees, a raised patio for al fresco dining, and plenty of space for kids to play or adults to unwind.
Upstairs on the first floor are five well-sized bedrooms, two with en-suites, plus a stylish family bathroom with a freestanding tub. The top floor is all about indulgence—a luxurious principal suite with skylights, air con, walk-in wardrobe, and en-suite shower room.
Every detail has been carefully thought through and the property benefits from having underfloor heating, Japanese smart toilets. Multi-zone heating and lightening controlled by Apple HomeKit, air con in key areas, cinema room, study room, powder room and CCTV.
This home is located just 0.7 miles to Raynes Park Station (into Waterloo in around 20 mins), moments from great bus routes and the A3 for road connections. You’re also close to Cottenham Park, Wimbledon Common, and the boutique charm of Wimbledon Village.
Highly rated schools are nearby too, including King's College School, St Matthew's, Ursuline, and Hollymount.
Offered chain-free, this home is ready for its next chapter. It’s more than just a house—it’s a lifestyle upgrade
- COUNCIL TAXA payment made to your local authority in order to pay for local services like schools, libraries, and refuse collection. The amount you pay depends on the value of the property.Read more about council Tax in our glossary page.
- Band: G
- PARKINGDetails of how and where vehicles can be parked, and any associated costs.Read more about parking in our glossary page.
- Yes
- GARDENA property has access to an outdoor space, which could be private or shared.
- Yes
- ACCESSIBILITYHow a property has been adapted to meet the needs of vulnerable or disabled individuals.Read more about accessibility in our glossary page.
- Ask agent
Holland Avenue, London, SW20
Add an important place to see how long it'd take to get there from our property listings.
__mins driving to your place
Your mortgage
Notes
Staying secure when looking for property
Ensure you're up to date with our latest advice on how to avoid fraud or scams when looking for property online.
Visit our security centre to find out moreDisclaimer - Property reference RX481225. The information displayed about this property comprises a property advertisement. Rightmove.co.uk makes no warranty as to the accuracy or completeness of the advertisement or any linked or associated information, and Rightmove has no control over the content. This property advertisement does not constitute property particulars. The information is provided and maintained by The Agency Group, London. Please contact the selling agent or developer directly to obtain any information which may be available under the terms of The Energy Performance of Buildings (Certificates and Inspections) (England and Wales) Regulations 2007 or the Home Report if in relation to a residential property in Scotland.
*This is the average speed from the provider with the fastest broadband package available at this postcode. The average speed displayed is based on the download speeds of at least 50% of customers at peak time (8pm to 10pm). Fibre/cable services at the postcode are subject to availability and may differ between properties within a postcode. Speeds can be affected by a range of technical and environmental factors. The speed at the property may be lower than that listed above. You can check the estimated speed and confirm availability to a property prior to purchasing on the broadband provider's website. Providers may increase charges. The information is provided and maintained by Decision Technologies Limited. **This is indicative only and based on a 2-person household with multiple devices and simultaneous usage. Broadband performance is affected by multiple factors including number of occupants and devices, simultaneous usage, router range etc. For more information speak to your broadband provider.
Map data ©OpenStreetMap contributors.





