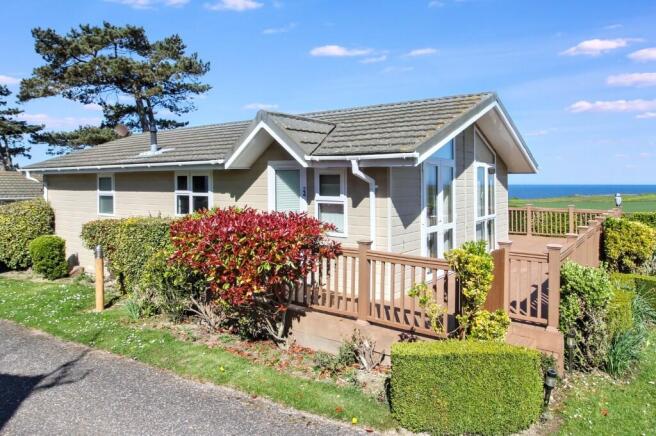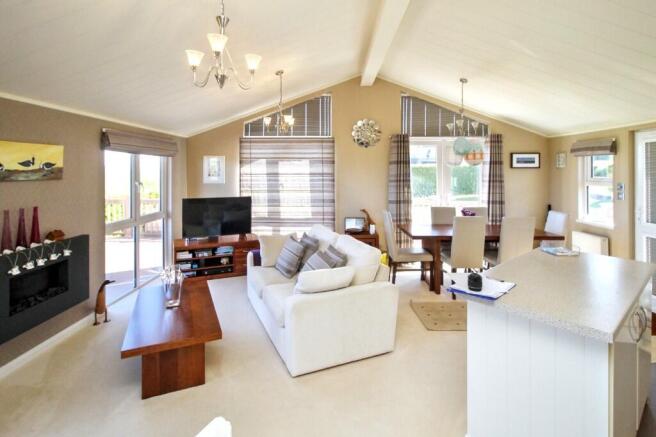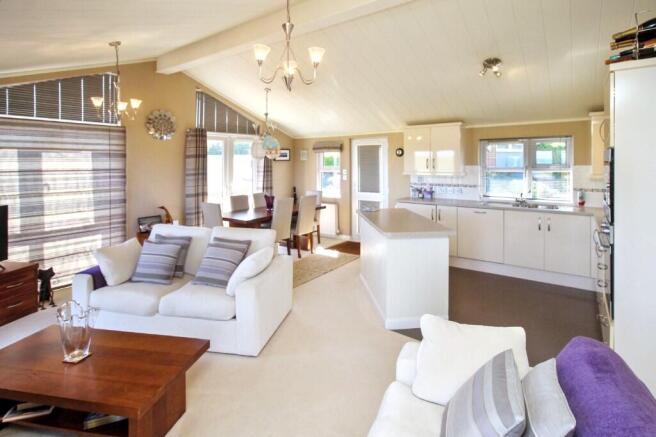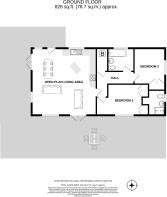24 Weybourne Hall Park

- PROPERTY TYPE
Park Home
- BEDROOMS
2
- BATHROOMS
2
- SIZE
826 sq ft
77 sq m
Key features
- Beautiful location, close to the beach
- Open plan living area
- Two bedrooms one en- suite
- UPVC sealed unit double glazing throughout
- LPG central heating
- Allocated off street parking for two cars
- Raised sun terrace
- Gardens areas surround the lodge
Description
In the heart of this popular North Norfolk coastal village is this immaculate luxurious holiday lodge, offered for sale fully furnished and including kitchen equipment, carpets and blinds etc, so ideal for immediate purchase and occupation. The lodge occupies a beautiful setting with a sun deck over looking the coast and sea. The well appointed accommodation comprises: an open living area reception room which has been skilfully designed to provide an open plan living/dining area and a well fitted out kitchen area. One of the sofas in the living room turns in to a sofa bed. A hallway off the main reception room leads to the remaining accommodation including the principal bedroom with coastal and sea views and an en- suite shower room. In addition, there is a further double bedroom and a family bathroom. The property enjoys the benefit of UPVC sealed unit double glazing throughout and LPG central heating. Outside, there are garden areas surrounding the lodge, a raised decking area, a lockable storage unit and allocated off street parking for two cars.
LOCATION
Weybourne is an unspoilt coastal village with many attractive brick and flint houses. The village has its own recently refurbished village store/cafe, an active Village Hall plus the popular Ship Inn and the Maltings Hotel. Beach Road gives access to the shingled beach with its popular clifftop walks and the Coast Path. Around 3 miles distant is the Georgian town of Holt. The centre of Holt comprises mainly individual shops and businesses where a friendly and personal service remains. The town is also home to Gresham's Public Schools. The county city of Norwich is around 26 miles away and offers an international airport and a fast rail service to London, Liverpool Street.
DIRECTIONS
Leave Holt via the Cromer Road. Just after Gresham's Prep. School turn left into Kelling Road (signposted Weybourne 3 miles). Follow this road and you will enter the village of Weybourne. At the T junction with the village church in front of you, turn right towards Sheringham. You will find the entrance to Weybourne Hall Park on your left after around 50 yards. Proceed into the development and at the T junction turn right no 24 will then be found after around 50 yards on your left hand side.
ACCOMMODATION
The accommodation comprises:
Steps to side entrance door, leading to:
Open plan livening area:
Sitting/living area comprising a sitting/dining area and a well fitted out kitchen (19'5 x 19', triple aspect)
Feature fireplace housing an electric fire, television point, Two pairs of double doors lead to the decking. Vaulted ceiling. Two radiators.
Kitchen area Comprising a range of base units with work surfaces over, inset one and a half bowl sink with mixer tap. Electric cooker, micro wave, integrated washing machine/dryer, dishwasher, fridge and freezer. Gas hob, extractor hood, tiled splash backs, matching wall units. extractor hood over. Island unit.
Inner Hall
Radiator. Deep fitted cupboard housing a Worcester Bosch gas fired boiler for central heating and hot water.
Bedroom One (12'7 x 9'6)
Sitting in bed you have superb uninterrupted views of the sea. Radiator. Two fitted double wardrobes, radiator, television point.
En-suite
Tiled shower cubicle with fitted shower, pedestal washbasin. WC, Heated towel rail, electric shaving point, half tiled walls.
Bedroom Two (9'8 x 9'8 double aspect)
Radiator, television point. Radiator.
Bathroom
Paneled bath with mixer tap and shower attachment. Pedestal washbasin. Heated towel rail, WC, electric shaver point. Half tiled walls.
Curtilage
To the side of the property there is a grassed area providing allocated off street parking for two vehicles. Attractive gardens surround the property on all sides. To the side and rear of the property is a raised decking area with uninterrupted coastal and sea views.
General Information
Tenure: Leasehold. A new 25 year lease will be created for the new owner. The property can be used all year round but may not be a permanent dwelling. The maximum stay is 28 days out of 36. The current pitch fee is £4040.00 + vat per annum, this includes council tax and landscaping of the grounds.
Local Authority: North Norfolk District Council Tel: .
Services: Mains water, electricity and drainage are connected. LPG gas fired boiler for central heating, hot water and the hob on the range cooker. Connected telephone line.
Viewing: Strictly via the sole agents, Pointens, 18 High Street, Holt, Norfolk NR25 6BH Tel: .
Ref: H313345ss
Brochures
Brochure- COUNCIL TAXA payment made to your local authority in order to pay for local services like schools, libraries, and refuse collection. The amount you pay depends on the value of the property.Read more about council Tax in our glossary page.
- Ask agent
- PARKINGDetails of how and where vehicles can be parked, and any associated costs.Read more about parking in our glossary page.
- Driveway,Off street,Allocated
- GARDENA property has access to an outdoor space, which could be private or shared.
- Front garden,Rear garden,Terrace
- ACCESSIBILITYHow a property has been adapted to meet the needs of vulnerable or disabled individuals.Read more about accessibility in our glossary page.
- Ask agent
Energy performance certificate - ask agent
24 Weybourne Hall Park
Add an important place to see how long it'd take to get there from our property listings.
__mins driving to your place
Notes
Staying secure when looking for property
Ensure you're up to date with our latest advice on how to avoid fraud or scams when looking for property online.
Visit our security centre to find out moreDisclaimer - Property reference H313345ss. The information displayed about this property comprises a property advertisement. Rightmove.co.uk makes no warranty as to the accuracy or completeness of the advertisement or any linked or associated information, and Rightmove has no control over the content. This property advertisement does not constitute property particulars. The information is provided and maintained by Pointens, Holt. Please contact the selling agent or developer directly to obtain any information which may be available under the terms of The Energy Performance of Buildings (Certificates and Inspections) (England and Wales) Regulations 2007 or the Home Report if in relation to a residential property in Scotland.
*This is the average speed from the provider with the fastest broadband package available at this postcode. The average speed displayed is based on the download speeds of at least 50% of customers at peak time (8pm to 10pm). Fibre/cable services at the postcode are subject to availability and may differ between properties within a postcode. Speeds can be affected by a range of technical and environmental factors. The speed at the property may be lower than that listed above. You can check the estimated speed and confirm availability to a property prior to purchasing on the broadband provider's website. Providers may increase charges. The information is provided and maintained by Decision Technologies Limited. **This is indicative only and based on a 2-person household with multiple devices and simultaneous usage. Broadband performance is affected by multiple factors including number of occupants and devices, simultaneous usage, router range etc. For more information speak to your broadband provider.
Map data ©OpenStreetMap contributors.







