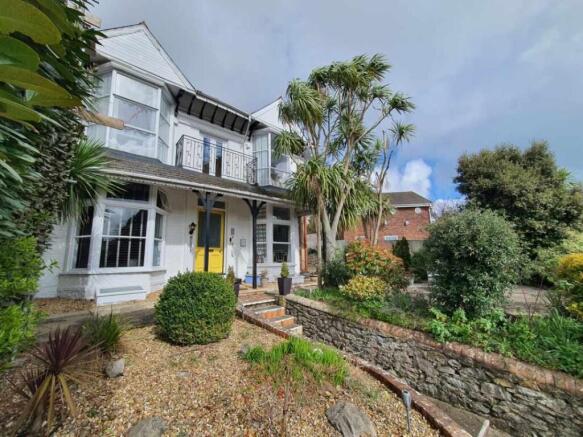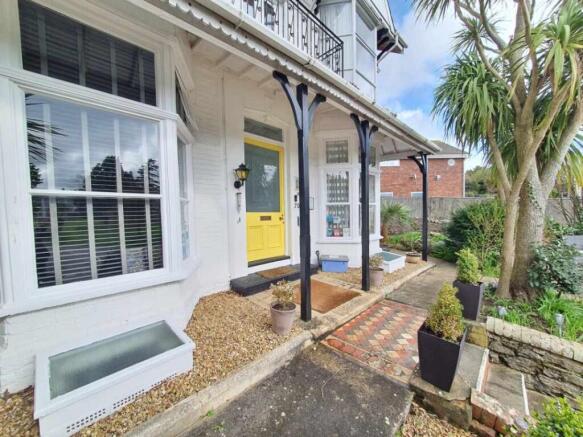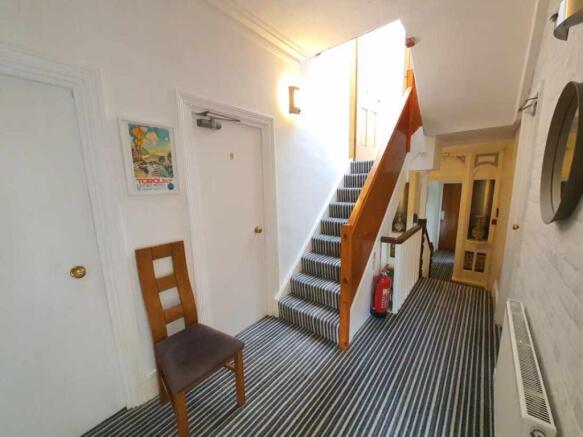Windsor Road, Torquay, Devon, TQ1

- PROPERTY TYPE
Semi-Detached
- BEDROOMS
10
- SIZE
Ask agent
- TENUREDescribes how you own a property. There are different types of tenure - freehold, leasehold, and commonhold.Read more about tenure in our glossary page.
Ask agent
Description
Located on Windsor Road, Torquay, overlooking the green and being a short distance to the breath-taking Babbacombe Downs. Within easy walking distance to town centre, beach and harbour front whilst still being sheltered from the noise and activities of the town centre.
ACCOMMODATION
Entrance over pathway through front garden and in through part glazed front door into:
HALLWAY
Spacious area with turning staircase to upper floors and doors leading to:
DINING ROOM
6.99m x 3.23m
A spacious dining room with 7 tables and chairs providing 14 covers. Within the room is a comprehensively equipped breakfast bar together with dual aspect window to side and bay window to front, making this room very bright and airy.
KITCHEN
6.32m x 3.70m
This is a large kitchen/breakfast room comprising of a range of base and wall mounted units with inset stainless-steel sink & drainer, island unit, plate warmer, bain-marie and several fridge/freezers. Also includes a large 8 ring range cooker with double oven, tiled flooring throughout, wall mounted gas combination boiler, built in cupboard housing gas central heating boiler, dual aspect and with door to side.
UTILITY ROOM
2.37m x 1.44m
Tiled flooring throughout with plumbing for washing machine and space for tumble dryer
From Kitchen a staircase leads to:
LOWER GROUND FLOOR
An ideal space with 3 good size rooms
STOREROOM 1
2.60m x 1.49m
STOREROOM 2/ WORKSHOP
5.12m x 3.94m
Benefitting from window to front.
STOREROOM 3 / WORKSHOP
3.95m x 2.79m
With built-in cupboards housing electric board and with window to front
GUEST ACCOMMODATION
LETTING ACCOMMODATION
All rooms have recently been decorated to a high standard. They all feature furniture and are equipped with good en-suite facilities. The high standards of the rooms are complimented with up to date equipment including LCD Digital Free view TV's, complimentary beverage facilities, bedside tables, chest of drawers and wardrobes facilities.
GROUND FLOOR
BEDROOM 1 / LOUNGE
Double room with en-suite comprising of shower, low level WC and wash hand basin. Window to side.
(currently this is being used as a guest lounge but could easily be re-purposed as a letting room)
BEDROOM 2
Twin room with wash hand basin and en-suite comprising of shower and low-level WC. Window to rear
Staircase to:
FIRST FLOOR HALF LANDING
BEDROOM 3
Single room with en-suite comprising of shower, low level WC and wash hand basin. Window to rear
CLOAKROOM
Comprising of low-level WC and wash hand basin
BEDROOM 4
Double room with en-suite comprising of shower, low level WC and wash hand basin. Dual aspect windows to side and rear
AIRING CUPBOARD
Two built-in cupboards - one housing the immersion heater and plenty of racking for additional storage
Stairs continue up to:
FIRST FLOOR LANDING
Doors leading to:
BEDROOM 5
Double room with en-suite comprising of shower, low level WC and wash hand basin. Window to side.
BEDROOM 6
Double room with en-suite comprising of shower, low level WC and wash hand basin. Bay window to front with outlook over Bay and some sea views.
BEDROOM 7
Family room with double bedroom and annex door to side room benefitting from bunk beds with double doors to balcony. En-suite comprising of shower, low level WC and wash hand basin. Large bay windows to front.
BEDROOM 8
Twin room with wash hand basin and en-suite comprising of shower and low-level WC. Window to rear
Staircase continues up to:
SECOND FLOOR HALF LANDING
OWNERS ACCOMMODATION
Door leading to:
KITCHEN
A smaller kitchenette which the owners use alongside the larger kitchen on the ground floor.
Staircase continues up to:
SECOND FLOOR LANDING
Doors leading to two bedrooms
BEDROOM 1
4.64m x 2.91m
With two built-in cupboards basin and dual aspect to side and rear
BEDROOM 2
3.43m x 2.69m
With wash hand basin and dual aspect to front and side
LOUNGE / DINER
4.37m x 4.13m & 2.98m x 2.44m
This is a fantastic L-shaped lounge & dining area together with an office area.
Benefitting from built-in storage cupboards and under eaves additional storage space.
BATHROOM
A quality en-suite comprising of shower, low level WC, wash hand basin and window to rear.
GROUND FLOOR
LOUNGE (day Lounge)
5.76m x 3.33m
A lovely bright and airy lounge with several large sofas, individual chairs, coffee table and large bay window to front overlooking garden to front.
OUTSIDE
There is a lovely terrace garden to front with seating together with mature planting and palm trees and through which is an impressive entrance. To the side is enclosed parking for approx. 5-7 cars and immediately to the front of the property is unrestricted parking. The rear is a fully enclosed garden area with storage sheds and is a suntrap, ideal for garden table, sun loungers and chairs.
PARKING
Immediately to the side is parking for approx. 4/5 vehicles and immediately to the front of the property is unrestricted parking all year round.
FIXTURES AND FITTINGS
All trade fixtures and fittings except for our vendor's private inventory will be included in this sale. A full inventory will be provided prior to exchange of contracts. All stock will be sold at valuation on completion. No testing of these fixtures or any appliance has been undertaken by the agents, Ware Commercial.
SERVICES
Mains gas, electricity water, broadband and drainage are all connected. No testing of these services has been undertaken by the agents, Ware Commercial.
TENURE
Freehold
VIEWINGS.
All viewings and enquiries are to be made through the agents, Ware Commercial.TEL. or Email.
- COUNCIL TAXA payment made to your local authority in order to pay for local services like schools, libraries, and refuse collection. The amount you pay depends on the value of the property.Read more about council Tax in our glossary page.
- Ask agent
- PARKINGDetails of how and where vehicles can be parked, and any associated costs.Read more about parking in our glossary page.
- Yes
- GARDENA property has access to an outdoor space, which could be private or shared.
- Yes
- ACCESSIBILITYHow a property has been adapted to meet the needs of vulnerable or disabled individuals.Read more about accessibility in our glossary page.
- Ask agent
Energy performance certificate - ask agent
Windsor Road, Torquay, Devon, TQ1
Add an important place to see how long it'd take to get there from our property listings.
__mins driving to your place
Explore area BETA
Torquay
Get to know this area with AI-generated guides about local green spaces, transport links, restaurants and more.
Your mortgage
Notes
Staying secure when looking for property
Ensure you're up to date with our latest advice on how to avoid fraud or scams when looking for property online.
Visit our security centre to find out moreDisclaimer - Property reference Avronresi. The information displayed about this property comprises a property advertisement. Rightmove.co.uk makes no warranty as to the accuracy or completeness of the advertisement or any linked or associated information, and Rightmove has no control over the content. This property advertisement does not constitute property particulars. The information is provided and maintained by Ware Commercial, Torquay. Please contact the selling agent or developer directly to obtain any information which may be available under the terms of The Energy Performance of Buildings (Certificates and Inspections) (England and Wales) Regulations 2007 or the Home Report if in relation to a residential property in Scotland.
*This is the average speed from the provider with the fastest broadband package available at this postcode. The average speed displayed is based on the download speeds of at least 50% of customers at peak time (8pm to 10pm). Fibre/cable services at the postcode are subject to availability and may differ between properties within a postcode. Speeds can be affected by a range of technical and environmental factors. The speed at the property may be lower than that listed above. You can check the estimated speed and confirm availability to a property prior to purchasing on the broadband provider's website. Providers may increase charges. The information is provided and maintained by Decision Technologies Limited. **This is indicative only and based on a 2-person household with multiple devices and simultaneous usage. Broadband performance is affected by multiple factors including number of occupants and devices, simultaneous usage, router range etc. For more information speak to your broadband provider.
Map data ©OpenStreetMap contributors.



