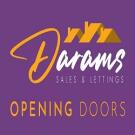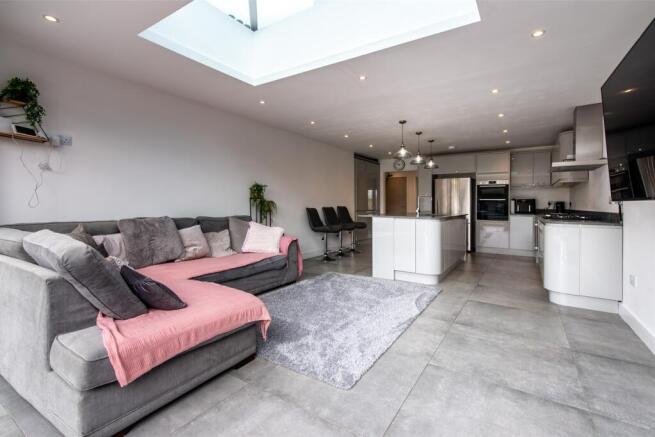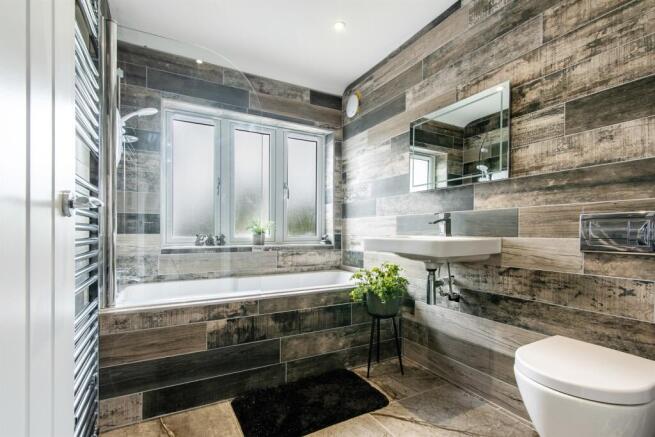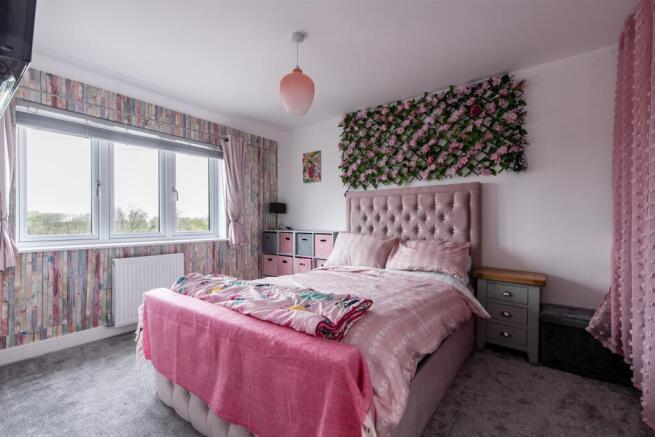Strathmore, Corley, CV7

- PROPERTY TYPE
Terraced
- BEDROOMS
3
- BATHROOMS
3
- SIZE
Ask agent
- TENUREDescribes how you own a property. There are different types of tenure - freehold, leasehold, and commonhold.Read more about tenure in our glossary page.
Ask agent
Description
Please take a peek at the video and call us to book a slot to view the property at our Block viewing day - between 12:00 - 15:00 on Saturday 26th April 2025.
Please call us and don't miss out on this wonderful exquisite property located in corley Moor
Off Road parking for Multiple Vehicles
Driveway: This expansive driveway offers ample space for multiple vehicles, making it ideal for families or guests. The well-maintained surface ensures smooth access and parking, whilst the surrounding landscaping adds a touch of elegance.
The driveway's generous width and length provide easy manoeuvrability, accommodating larger vehicles with ease.
Drive large enough for 3 - 4 vehicles
Reception 1
This cozy living room is designed to be both inviting and functional The warm, neutral colour palette is complemented by soft lighting, enhancing the room's welcoming atmosphere.
Hall 2.48m (8'2) x 1.38m (4'6)
Open Plan Kitchen 7.51m (24'8) x 4.21m (13'10)
Imagine stepping into a large, open-plan modern kitchen that exudes both style and functionality. The space is designed with clean lines and a neutral colour palette, creating a serene and inviting atmosphere.
At the heart of the kitchen is a spacious island that serves as a focal point. This island is not just for show; it's incredibly practical, featuring a built-in sink, ample storage, and seating for casual dining or entertaining guests. The countertop is made of high-quality quartz, adding a touch of elegance.
Surrounding the island, you'll find state-of-the-art appliances seamlessly integrated into the cabinets, including a double oven, Gas Hob, and free standin refrigerator. The cabinets are sleek and handle-free, providing a minimalist look while maximizing storage space.
Kitchen also boasts of a super warm underfloor heating which maintaining a cozy ambient temperature.
Large windows or sliding glass doors allow natural light to flood the space, enhancing the open feel and connecting the kitchen to the outdoor area.
Reception 2 3.6m (11'10) x 3.85m (12'8)
Bedroom 1 5.46m (17'11) x 2.6m (8'6)
First Double Bedroom
The first bedroom is a sanctuary of comfort. It features a king-sized bed with a plush headboard and luxurious bedding. The room is spacious, with large windows that let in plenty of natural light, creating a bright and airy atmosphere.
Bedroom 2 3m (9'10) x 4.44m (14'7)
Second Double Bedroom
The second bedroom is equally inviting, with a double bed and stylish decor. This room also has large windows that offer beautiful views of the rear garden.
Bedroom 3 4.02m (13'2) x 4.88m (16'0)
This Loft room with Velux windows also boasts of an en-suite bathroom which features a glass-enclosed shower, vanity unit and sleek, contemporary finishes.
Soft, neutral tones dominate the colour scheme, enhancing the sense of tranquillity of this house.
Imagine transforming a spacious loft into a cozy and stylish bedroom. This loft features high ceilings and skylights that flood the space with natural light, creating an open and airy atmosphere. The design is modern and minimalist, with clean lines and functional furniture.
Ensuite Bathroom: Attached to the master bedroom, this ensuite bathroom offers privacy and convenience.
Bathroom 1 1.85m (6'1) x 2.5m (8'2)
Main Bathroom: This spacious bathroom features a luxurious bathtub, perfect for relaxing after a long day.
Ground Floor Bathroom 2.74m (9') x 1.53m (5'0)
Utility Shower room The separate shower area is equipped with modern fixtures, boasts of a super warm underfloor heating which leaves you sweating after a a refreshing shower experience.
Bathroom 3 2.21m (7'3) x 1.26m (4'2)
Garden
Well landscaped and tendered rear garden
Outhouse 5.39m (17'8) x 3.96m (13')
Outhouse/Home Office/Gym Room: This versatile structure is designed to meet your needs, whether it's a home office, a gym, or a creative studio. The building features large windows and triple bi - fold doors that open up to the garden, allowing plenty of natural light to flood the space.
outhose toilet 1.17m (3'10) x 1.49m (4'11)
Located in the rear of the outhouse is this bathroom designed for easy access from the outdoor area.
It features a compact, practical amenities, ideal for quick clean-ups after gardening or outdoor activities without the need to come into the tidy main house.
- COUNCIL TAXA payment made to your local authority in order to pay for local services like schools, libraries, and refuse collection. The amount you pay depends on the value of the property.Read more about council Tax in our glossary page.
- Ask agent
- PARKINGDetails of how and where vehicles can be parked, and any associated costs.Read more about parking in our glossary page.
- Yes
- GARDENA property has access to an outdoor space, which could be private or shared.
- Yes
- ACCESSIBILITYHow a property has been adapted to meet the needs of vulnerable or disabled individuals.Read more about accessibility in our glossary page.
- Ask agent
Strathmore, Corley, CV7
Add an important place to see how long it'd take to get there from our property listings.
__mins driving to your place
Get an instant, personalised result:
- Show sellers you’re serious
- Secure viewings faster with agents
- No impact on your credit score
Your mortgage
Notes
Staying secure when looking for property
Ensure you're up to date with our latest advice on how to avoid fraud or scams when looking for property online.
Visit our security centre to find out moreDisclaimer - Property reference 8763. The information displayed about this property comprises a property advertisement. Rightmove.co.uk makes no warranty as to the accuracy or completeness of the advertisement or any linked or associated information, and Rightmove has no control over the content. This property advertisement does not constitute property particulars. The information is provided and maintained by Darams Properties, Coventry. Please contact the selling agent or developer directly to obtain any information which may be available under the terms of The Energy Performance of Buildings (Certificates and Inspections) (England and Wales) Regulations 2007 or the Home Report if in relation to a residential property in Scotland.
*This is the average speed from the provider with the fastest broadband package available at this postcode. The average speed displayed is based on the download speeds of at least 50% of customers at peak time (8pm to 10pm). Fibre/cable services at the postcode are subject to availability and may differ between properties within a postcode. Speeds can be affected by a range of technical and environmental factors. The speed at the property may be lower than that listed above. You can check the estimated speed and confirm availability to a property prior to purchasing on the broadband provider's website. Providers may increase charges. The information is provided and maintained by Decision Technologies Limited. **This is indicative only and based on a 2-person household with multiple devices and simultaneous usage. Broadband performance is affected by multiple factors including number of occupants and devices, simultaneous usage, router range etc. For more information speak to your broadband provider.
Map data ©OpenStreetMap contributors.




