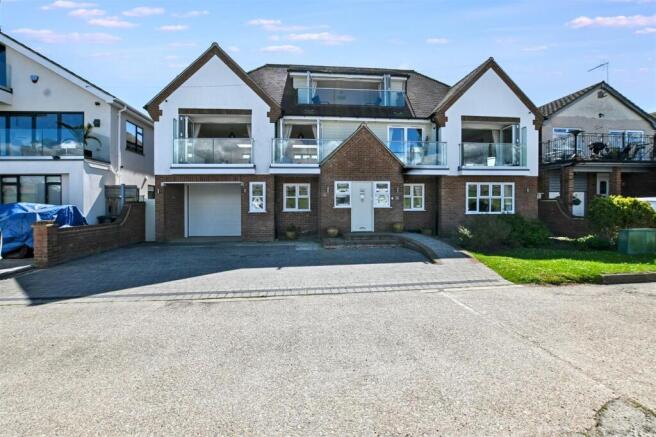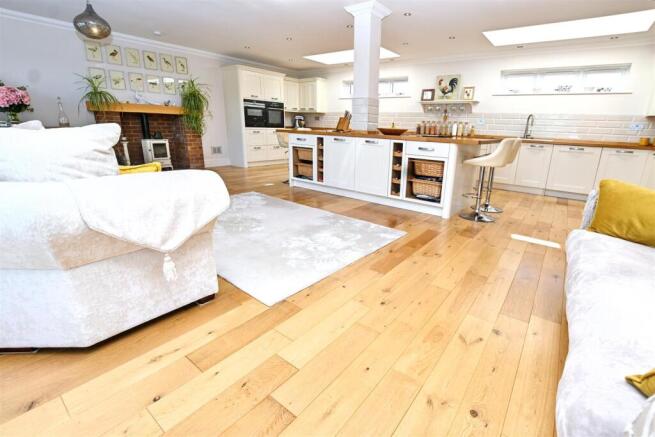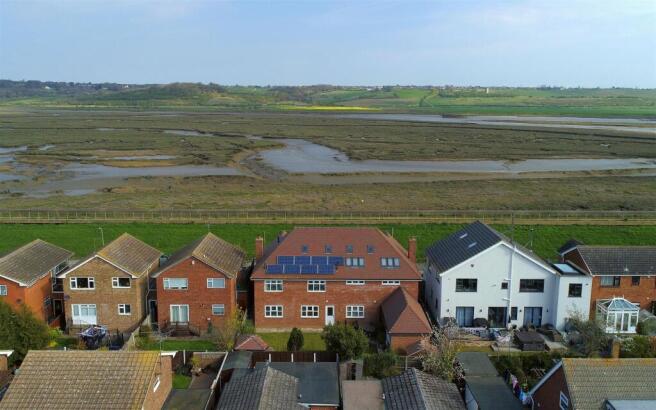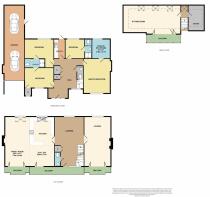
Kellington Road, Canvey Island

- PROPERTY TYPE
Detached
- BEDROOMS
4
- BATHROOMS
6
- SIZE
Ask agent
- TENUREDescribes how you own a property. There are different types of tenure - freehold, leasehold, and commonhold.Read more about tenure in our glossary page.
Freehold
Key features
- ** One of the most impressive and imposing properties we have seen in recent times
- ** Offering ample living accommodation throughout
- Four generously sized bedrooms, all with en-suite facilities
- Impressive kitchen/family room featuring: Extensive cream fitted units Integrated dishwasher and fridge freezerInduction hob, twin ovens with warming draweState-of-the-art downdraft extractorr
- Second Floor: Fabulous family lounge/sitting room Bi-folding doors opening to a second balcony with glass balustrade and panoramic views towards Hadleigh Castle and Southend Pier
- Second-floor lounge/sitting room with extensive sea views towards Hadleigh Castle and towards Southend Pier
- ** Wider than average rear gardenGenerous rear garden, mostly laid to lawn with multiple patio areas including a sheltered seating area Impressive garage measuring approximately 41'9" in length — idea
- Finished to the highest of standards throughout.
- Solar panels and water softener
Description
This truly remarkable four-bedroom residence is a rare gem—flawlessly presented and meticulously finished to an exceptional standard. Thoughtfully arranged over three expansive floors, the home seamlessly blends generous living spaces with contemporary design and high-end fixtures throughout.
From the moment you step into the grand reception hallway, it's clear this property is something special. The ground floor features four spacious double bedrooms, each with its own elegant en-suite—ideal for family life or accommodating guests in comfort. The master suite is a standout, offering a luxurious four-piece bathroom complete with a freestanding tub, twin sinks, and a sleek WC—your own private retreat.
Also on the ground floor is a stylish and practical utility room fitted with timeless Shaker-style cabinetry, along with a chic two-piece cloakroom.
The first floor opens to a bright and airy landing with access to a private balcony, perfect for soaking up the morning sun. Adjacent is a well-appointed study area and the heart of the home: a stunning kitchen/family room designed for both style and sociability. Boasting an extensive range of modern cream units, high-spec integrated appliances (including a dishwasher, fridge freezer, twin ovens with warming drawer, induction hob, and a state-of-the-art downdraft extractor), and a generous central island with breakfast bar seating, this space is built for effortless entertaining. French doors open directly onto the balcony, blending indoor and outdoor living with ease. A second cloakroom adds to the functionality of this floor.
The top level is devoted to a spectacular family lounge—a sophisticated space perfect for relaxing or entertaining. Bi-folding doors open onto a second balcony, offering sweeping views towards Hadleigh Castle and Southend Pier. This level also features a contemporary cloakroom and a spacious store/boiler room
Reception Hall - 5.46mx5.16m (17'11x16'11) - A grand and welcoming entrance to the property, featuring a hardwood front door with obscure double-glazed insets and three UPVC double-glazed windows providing natural light. The hall boasts an elegant turned oak spindle staircase rising to the first floor, complemented by wood flooring and oak internal doors. Finished with coved and flat plastered ceiling and a radiator for added warmth.
Ground Floor Cloakroom - A tastefully appointed two-piece suite comprising a push-flush WC and a modern vanity unit with inset sink and chrome mixer tap. Tiled splashback, radiator, flat plastered ceiling, and tiled flooring complete the space.
Ground Floor Utility Room - 2.97mx1.47m (9'9x4'10) - A practical and stylish room fitted with shaker-style base and eye-level units, finished with solid wood block work surfaces. Incorporating a stainless steel sink and drainer with chrome mixer tap, tiled splashbacks, and tiled flooring. A half-glazed composite door provides access to the rear garden. Radiator and inset ceiling spotlights complete this useful space.
Ground Floor Bedroom One - 5.05mx3.96m (16'7x13' ) - A superb principal bedroom located to the front of the property, offering excellent proportions. Features include a UPVC double-glazed window, wood flooring, radiator, and a contemporary feature wall. Access is provided to a luxurious en-suite bathroom.
En-Suite Bathroom - 2.97mx2.31m (9'9x7'7) - A beautifully designed four-piece suite including a freestanding bath with chrome mixer tap, twin floating sinks with mixer taps, a push-flush wall-mounted WC, and a heated chrome towel rail. Stylish modern tiling to part walls and full tiling to the floor. Obscure UPVC double-glazed window to the rear and ceiling spotlights enhance the space.
Ground Floor Bedroom Two - 4.27mx3.96m (14'x13') - A generous double bedroom to the rear with UPVC double-glazed window, inset ceiling spotlights, radiator, and wood flooring. This room has direct access to a Jack and Jill en-suite shower room.
Jack & Jill En-Suite - This modern en-suite shower room is shared between bedrooms two and three. It features a large shower enclosure with double shower tray and chrome wall-mounted shower, a vanity unit with inset sink and mixer tap, and a push-flush WC. Finished with tiling to splashback areas, chrome heated towel rail, and inset ceiling spotlights.
Grouund Floor Bedroom Three - 3.76mx3.66m max (12'4x12' max) - Located to the front of the property, this well-proportioned bedroom benefits from two UPVC double-glazed windows, radiator, wood flooring, and oak door access to the Jack and Jill en-suite.
Ground Floor Bedroom Four - 2.97mx2.87m (9'9x9'5 ) - A further double bedroom with a UPVC double-glazed rear window, radiator, and wood flooring. This room includes its own private en-suite shower room.
En-Suite - Fitted with a modern three-piece suite comprising a corner shower enclosure with chrome wall-mounted shower and glass screen, a vanity unit with inset sink and chrome mixer tap, and a push-flush enclosed system WC. Chrome heated towel rail, tiled floor, and inset ceiling spotlights complete the presentation
First Floor Landing - 5.13mx3.58m (16'10x11'9) - A bright and spacious landing area with UPVC double-glazed doors leading onto one of the balconies. The landing provides access to a study area, kitchen and family room, first-floor lounge, cloakroom, and stairs to the second floor. Wood flooring, oak internal doors, and a radiator add a touch of warmth and elegance.
First Floor Cloakroom - A modern two-piece suite including a push-flush WC and a stylish vanity unit with inset sink and chrome mixer tap. Finished with a tiled splashback, tiling to the floor, radiator, and coved ceiling.
First Floor Lounge - 7.24mx3.94m (23'9x12'11) - A beautifully presented formal lounge offering excellent dimensions. Featuring UPVC double-glazed bi-folding doors opening onto a balcony and a further obscure glazed window to the rear. The space includes two radiators, a feature brick fireplace with oak mantel, and wood flooring throughout.
First Floor Study Area - 3.35mx1.80m (11'x5'11) - A useful home office space with an obscure UPVC double-glazed rear window, radiator, inset ceiling spotlights, and wood flooring.
First Floor Kitchen/Family Room - 7.80mx7.24m (25'7x23'9 ) - An exceptional open-plan living and entertaining space. The kitchen is fitted with a comprehensive range of modern cream shaker-style units with soft-close drawers and woodblock work surfaces. A large central island provides further storage and seating with a breakfast bar and integrated wine rack. Appliances include an integrated induction hob with a state-of-the-art downdraft extractor, twin waist-height ovens with warming drawer, integrated fridge freezer and dishwasher, and a double stainless steel sink with chrome mixer taps.
Second Floor Landing - Accessed via a continuation of the oak staircase, the second-floor landing features a UPVC double-glazed rear window, radiator, and access to the top-floor lounge, cloakroom, and store/boiler room.
Second Floor Family Lounge/Sitting Room - 8.71mx4.24m (28'7x13'11) - An outstanding second-floor room that serves as a luxurious sitting or family area. The space boasts exceptional panoramic views stretching toward Hadleigh Castle and Southend Pier, visible from the wide UPVC double-glazed bi-folding doors which open onto a large balcony with glass balustrade. Additional natural light is provided via three rear-facing Velux windows. The room is completed with two radiators, wood flooring, and recessed ceiling spotlights.
Second Floor Cloakroom - A particularly spacious cloakroom, beautifully fitted with a two-piece suite including a vanity unit with inset sink and chrome mixer tap, and a push-flush WC. Part-tiled walls, tiled flooring, chrome heated towel rail, and inset ceiling lights complete the room.
Second Floor Store Room/Boiler Room - 2.36mx1.73m (7'9x5'8) - A useful storage room housing the boiler and hot water cylinder, with additional loft access and further storage shelving
Front Garden - The front of the property features a large block-paved driveway offering off-street parking for approximately three to four vehicles. There is a lawned section with mature shrub borders, ramped access to the front door, and walled boundaries for privacy.
Rear Garden - The rear garden is wider than average and beautifully landscaped. It is predominantly laid to lawn with various block-paved patios, including a sheltered seating area ideal for entertaining. There are established flower and shrub borders, a shingled area with shed to remain, outside lighting, and water tap. A side gate offers access to the front of the property.
Garage - 12.73m x 3.00m (41'9 x 9'10 ) - An exceptional garage space with electric up-and-over door, lighting, power, and a half-glazed UPVC door to the garden. Ideal for car storage, workshop use, or further development potential. Includes loft space for storage.
Brochures
Kellington Road, Canvey Island- COUNCIL TAXA payment made to your local authority in order to pay for local services like schools, libraries, and refuse collection. The amount you pay depends on the value of the property.Read more about council Tax in our glossary page.
- Ask agent
- PARKINGDetails of how and where vehicles can be parked, and any associated costs.Read more about parking in our glossary page.
- Yes
- GARDENA property has access to an outdoor space, which could be private or shared.
- Yes
- ACCESSIBILITYHow a property has been adapted to meet the needs of vulnerable or disabled individuals.Read more about accessibility in our glossary page.
- Ask agent
Kellington Road, Canvey Island
Add an important place to see how long it'd take to get there from our property listings.
__mins driving to your place
Get an instant, personalised result:
- Show sellers you’re serious
- Secure viewings faster with agents
- No impact on your credit score


Your mortgage
Notes
Staying secure when looking for property
Ensure you're up to date with our latest advice on how to avoid fraud or scams when looking for property online.
Visit our security centre to find out moreDisclaimer - Property reference 33825131. The information displayed about this property comprises a property advertisement. Rightmove.co.uk makes no warranty as to the accuracy or completeness of the advertisement or any linked or associated information, and Rightmove has no control over the content. This property advertisement does not constitute property particulars. The information is provided and maintained by Richard Poyntz & Co, Canvey Island. Please contact the selling agent or developer directly to obtain any information which may be available under the terms of The Energy Performance of Buildings (Certificates and Inspections) (England and Wales) Regulations 2007 or the Home Report if in relation to a residential property in Scotland.
*This is the average speed from the provider with the fastest broadband package available at this postcode. The average speed displayed is based on the download speeds of at least 50% of customers at peak time (8pm to 10pm). Fibre/cable services at the postcode are subject to availability and may differ between properties within a postcode. Speeds can be affected by a range of technical and environmental factors. The speed at the property may be lower than that listed above. You can check the estimated speed and confirm availability to a property prior to purchasing on the broadband provider's website. Providers may increase charges. The information is provided and maintained by Decision Technologies Limited. **This is indicative only and based on a 2-person household with multiple devices and simultaneous usage. Broadband performance is affected by multiple factors including number of occupants and devices, simultaneous usage, router range etc. For more information speak to your broadband provider.
Map data ©OpenStreetMap contributors.





