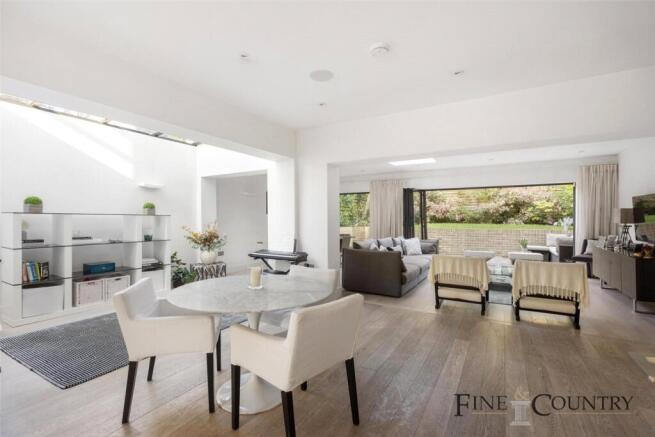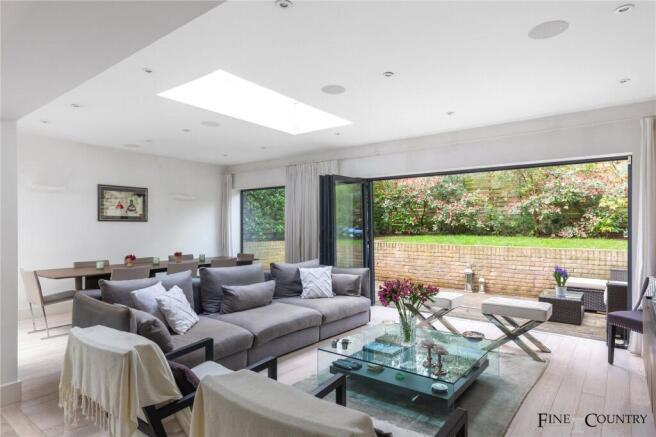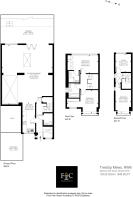Treetop Mews, London, NW6

- PROPERTY TYPE
Semi-Detached
- BEDROOMS
4
- BATHROOMS
2
- SIZE
1,649 sq ft
153 sq m
- TENUREDescribes how you own a property. There are different types of tenure - freehold, leasehold, and commonhold.Read more about tenure in our glossary page.
Freehold
Description
Key Features
• Modern new-build house providing 1,649 square feet of stylish living space
• Four bedrooms, two bathrooms (one en-suite)
• Water-based underfloor heating throughout
• Private landscaped garden with decked terrace and built-in electric heaters
• Off-street gated parking space with Pod Point home charge for electric vehicles
• Secure gated community with CCTV
• Environmentally sustainable features including solar panels and green roof
• Freehold
The Tour
Entering through discreet electric gates, a generous, light-infused entrance hall unfolds, featuring premium oak flooring complemented by bespoke cabinetry designed to discreetly store outdoor essentials, creating an uncluttered, welcoming first impression.
The home transitions fluidly into an exceptional double reception area, underscored by architectural skylights and expansive glazed bi-fold doors, blending indoor and outdoor environments effortlessly. The space showcases meticulous attention to detail, with refined underfloor heating and integrated audio systems providing a luxurious and immersive experience for residents and guests alike. Cleverly concealed storage areas enhance the room's functionality and maintain its minimalist aesthetic.
Adjacent to the reception area lies the sophisticated kitchen—a meticulously crafted culinary environment. Featuring streamlined cabinetry from Nobilia, accented with high gloss and timber finishes, complemented by premium Siemens and Bosch integrated appliances. Thoughtful touches such as linen blinds and subtle, heated tiled flooring accentuate the elegance and comfort of this culinary space.
Conveniently positioned on the ground floor, a stylishly appointed guest WC enhances practicality for residents and visitors.
Ascending to the upper floors, the home offers a series of tranquil private spaces. Each bedroom is meticulously finished with plush oat-toned carpets, individual thermostat-controlled underfloor heating, and bespoke window dressings. Built-in wardrobes provide elegant storage solutions in two bedrooms. The master bedroom suite presents a serene retreat, complete with an exquisite en-suite shower room fitted with premium "The Gap" sanitaryware by Roca, electric towel warmers, and tasteful tiled surfaces.
The main family bathroom continues this narrative of refined luxury, offering a relaxing bathtub, "The Gap" fittings, heated floors, and meticulously selected finishes.
The landscaped garden serves as a serene outdoor sanctuary, thoughtfully designed to deliver year-round enjoyment. The lush lawn and strategic planting of olive trees, roses, and jasmine provide visual interest and aromatic charm. A decked terrace area, equipped with a discreetly integrated electric heater and sophisticated atmospheric lighting, extends the home's living space into the outdoors, perfect for dining or relaxation.
Practical design considerations extend to secure bicycle storage, ample driveway parking enhanced with an electric vehicle charging facility, and ecologically conscious features such as solar panels and a green roof.
The Area
Ideally positioned in vibrant Queens Park, residents enjoy immediate access to bustling local cafés, fine dining, independent boutiques, and picturesque green spaces. Excellent connectivity is assured via nearby Queen's Park Station (Bakerloo Line), Kilburn Station (Jubilee Line), and Brondesbury Overground, ensuring effortless commuting and city exploration.
Seller's Reflection
"The house provides a spacious, modern living area that feels incredibly airy and filled with natural light. It offers a calm sanctuary perfect for everyday life and hosting special occasions. The seamless connection between the garden and interior through large patio doors creates a delightful indoor-outdoor living experience. The tranquil, secure environment, alongside its fantastic location near Queen’s Park village and excellent transport links, truly makes this home special."
VIEWINGS - By appointment only with Fine & Country – West Hampstead. Please enquire and quote RBA.
- COUNCIL TAXA payment made to your local authority in order to pay for local services like schools, libraries, and refuse collection. The amount you pay depends on the value of the property.Read more about council Tax in our glossary page.
- Band: F
- PARKINGDetails of how and where vehicles can be parked, and any associated costs.Read more about parking in our glossary page.
- Yes
- GARDENA property has access to an outdoor space, which could be private or shared.
- Yes
- ACCESSIBILITYHow a property has been adapted to meet the needs of vulnerable or disabled individuals.Read more about accessibility in our glossary page.
- Ask agent
Treetop Mews, London, NW6
Add an important place to see how long it'd take to get there from our property listings.
__mins driving to your place
Get an instant, personalised result:
- Show sellers you’re serious
- Secure viewings faster with agents
- No impact on your credit score
Your mortgage
Notes
Staying secure when looking for property
Ensure you're up to date with our latest advice on how to avoid fraud or scams when looking for property online.
Visit our security centre to find out moreDisclaimer - Property reference RBA250007. The information displayed about this property comprises a property advertisement. Rightmove.co.uk makes no warranty as to the accuracy or completeness of the advertisement or any linked or associated information, and Rightmove has no control over the content. This property advertisement does not constitute property particulars. The information is provided and maintained by Fine & Country, Park Lane. Please contact the selling agent or developer directly to obtain any information which may be available under the terms of The Energy Performance of Buildings (Certificates and Inspections) (England and Wales) Regulations 2007 or the Home Report if in relation to a residential property in Scotland.
*This is the average speed from the provider with the fastest broadband package available at this postcode. The average speed displayed is based on the download speeds of at least 50% of customers at peak time (8pm to 10pm). Fibre/cable services at the postcode are subject to availability and may differ between properties within a postcode. Speeds can be affected by a range of technical and environmental factors. The speed at the property may be lower than that listed above. You can check the estimated speed and confirm availability to a property prior to purchasing on the broadband provider's website. Providers may increase charges. The information is provided and maintained by Decision Technologies Limited. **This is indicative only and based on a 2-person household with multiple devices and simultaneous usage. Broadband performance is affected by multiple factors including number of occupants and devices, simultaneous usage, router range etc. For more information speak to your broadband provider.
Map data ©OpenStreetMap contributors.





