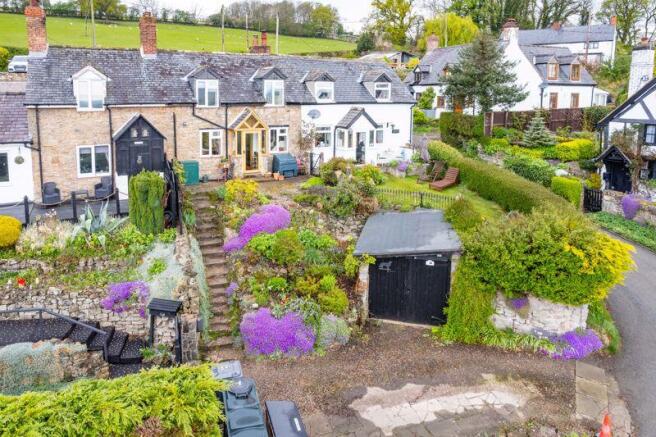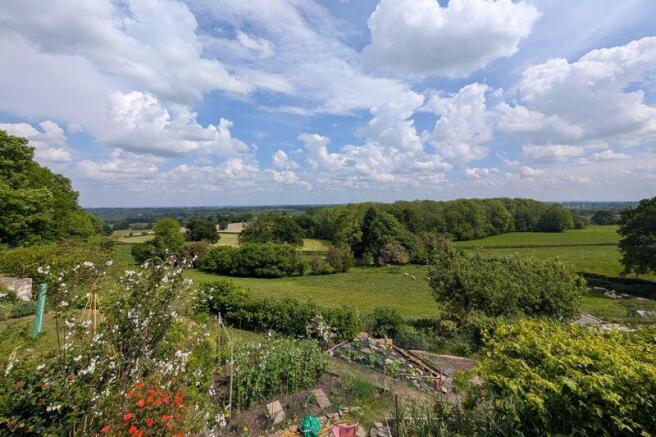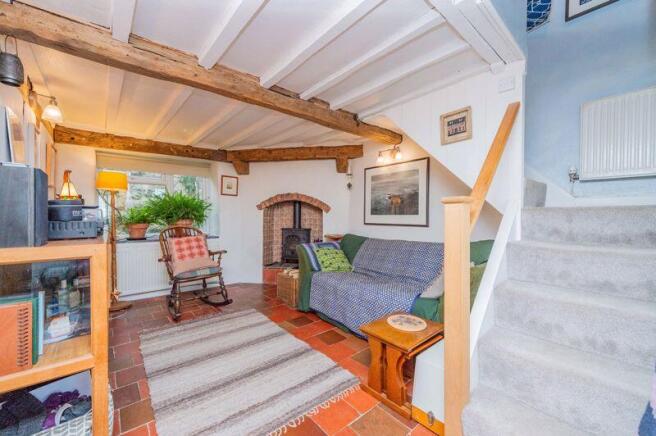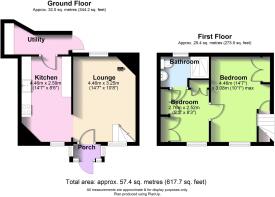Fron Isaf, Chirk

- PROPERTY TYPE
Cottage
- BEDROOMS
2
- BATHROOMS
1
- SIZE
Ask agent
- TENUREDescribes how you own a property. There are different types of tenure - freehold, leasehold, and commonhold.Read more about tenure in our glossary page.
Freehold
Key features
- 2 bedroom country cottage in elevated location near Chirk.
- Extensive gardens & exceptional views over surrounding countryside.
- Much improved living accommodation which retains its character.
- 1 off road parking space with adjacent garage.
- Oil fired C/H & double glazing.
- EPC Rating - Band 'E' (42).
Description
Location
The property is situated in the hamlet of Fron Isaf on the fringes of the picturesque Ceiriog Valley which offers a variety of activities including fishing, walking, pony trekking and mountain biking. There is an extensive array of local footpaths including Offa's dyke along Stryt y Veri, while roughly 1 mile to the south is Chirk Castle and roughly 1 mile to the north is Pontcysyllte aqueduct.
The nearby town of Chirk (2 miles) has a range of shops and amenities while the A5/A483 offers direct links to the larger towns of Llangollen, Oswestry, Wrexham and the City of Chester. The train station at Chirk offers services to Birmingham and Manchester, with onward links beyond.
Accommodation
A glazed door at the front of the property leads into:
Oak Framed Entrance Porch
With glazed door into:
Living Room
14' 7'' x 10' 9'' (4.45m x 3.28m)
Quarry tiled flooring, exposed light oak beams, views of countryside to front, raised log burner, radiator, stairs to first floor landing, understairs cupboard and door to:
Kitchen
14' 7'' x 8' 11'' (4.45m x 2.72m)
Range of freestanding bespoke solid wood cabinets with granite worktops over and inset Belfast sink unit. Space for a cooker and fridge freezer. Radiator, exposed light oak beams, lime plastered walls with clay paint, original tiled flooring, tiled splashbacks, views of countryside to front and door into:
Utility/Pantry
11' 0'' x 5' 1'' (3.35m x 1.55m max.)
Roof was replaced in 2020. Room offers space and plumbing for a washing machine and tumble dryer. Door to rear yard.
Stairs to first floor landing
With radiator and door to:
Bedroom 1
14' 6'' x 10' 10'' (4.42m x 3.30m max)
Fitted wardrobes with ample storage, wood flooring, exposed beams, radiator, views of countryside to front, over stairs platform and door to:
Bedroom 2
8' 11'' x 6' 6'' (2.73m x 1.99m)
Telephone point, exposed beams, fitted wardrobes and storage cupboards providing ample storage, radiator, views of countryside to front and door to:
Shower Room
8' 6'' x 5' 5'' (2.60m x 1.64m)
Suite comprising walk-in shower cubicle with mixer shower, wash hand basin with vanity unit below and concealed flush WC. Tiled floor, tiled walls and heated towel rail.
Garage/Workshop
10' 0'' x 7' 3'' (3.05m x 2.22m)
Garage too small for most cars but ideal for storage or a workshop. With double doors to driveway.
Off Road Parking
To the front of the property a driveway leads from the roadway providing off road parking and access to the garage.
Front Gardens
Steps lead through the terraced gardens to the front entrance porch. The oil fired boiler is located at the front of the property with the oil tank which was replaced in 2021, adjacent to the driveway.
Additional Gardens
The property also includes extensive additional gardens located on the opposite side of the access roadway, as can be seen on the enclosed identification plan. These have been improved by the current owners and offer views across Shropshire and Cheshire plains, with south Shropshire hills, Peckforton and Wrekin also visible. The gardens are east facing, with terracing down towards the eastern and southern boundaries. They include a collection of semi-mature shrubs and small trees, free draining loamy soil, good for growing and eight fruit trees including plums, apples, pears plus one cherry tree. There are also two ornamental cherries present, rhubarb and a soft fruit growing patch. There is lots of vegetable growing space with a glazed greenhouse and shed also sited within the land. Finally a timber summer house with double glazing provides the perfect environment in which to enjoy the exceptional views out over the adjoining countryside.
Summer House
10' 11'' x 10' 11'' (3.32m x 3.32m)
Timber framed construction with extensive views and a seating area to the front.
Services
We are informed that the property is connected to mains electricity, mains water and is warmed by an oil fired central heating system, supplemented by the multi fuel burner in the Living Room. The property discharges to a septic tank located on the neighbouring property's (Peacehaven's) land. The septic tank and drainage is shared with the neighbouring properties Greenlyn and Peacehaven, with shared responsibility for maintenance.
Council Tax Band
Council Tax Band - 'C'.
Local Authority
Wrexham County Borough Council, The Guildhall, Wrexham, LL11 1AY. Tel: .
EPC Rating
EPC Rating - Band 'E' (42).
Directions
From Chirk turn left onto Station Avenue and proceed out of the town over the mini roundabout, following the road around to the right passing Chirk Castle's White Gates on your left. Continue to follow the road ahead rising upwards for circa two miles keeping left at the fork in the road. As the road widens you will see a Red Post Box on your right hand side. Please park here and then turn right, walking down the roadway around to the right where the driveway for 1 The Gables will be seen on your right hand side, with the property seen above. What three words locations are below.
o Street Parking for Viewings: exam.emulated.alas (either side of the road)
o House: hairspray.remotest.flasks (middle property up stone steps)
o Garden entrance: stall.almost.giv
Brochures
Property BrochureFull Details- COUNCIL TAXA payment made to your local authority in order to pay for local services like schools, libraries, and refuse collection. The amount you pay depends on the value of the property.Read more about council Tax in our glossary page.
- Band: C
- PARKINGDetails of how and where vehicles can be parked, and any associated costs.Read more about parking in our glossary page.
- Yes
- GARDENA property has access to an outdoor space, which could be private or shared.
- Yes
- ACCESSIBILITYHow a property has been adapted to meet the needs of vulnerable or disabled individuals.Read more about accessibility in our glossary page.
- Ask agent
Fron Isaf, Chirk
Add an important place to see how long it'd take to get there from our property listings.
__mins driving to your place
Explore area BETA
Wrexham
Get to know this area with AI-generated guides about local green spaces, transport links, restaurants and more.
Get an instant, personalised result:
- Show sellers you’re serious
- Secure viewings faster with agents
- No impact on your credit score
Your mortgage
Notes
Staying secure when looking for property
Ensure you're up to date with our latest advice on how to avoid fraud or scams when looking for property online.
Visit our security centre to find out moreDisclaimer - Property reference 12618172. The information displayed about this property comprises a property advertisement. Rightmove.co.uk makes no warranty as to the accuracy or completeness of the advertisement or any linked or associated information, and Rightmove has no control over the content. This property advertisement does not constitute property particulars. The information is provided and maintained by Bowen, Oswestry. Please contact the selling agent or developer directly to obtain any information which may be available under the terms of The Energy Performance of Buildings (Certificates and Inspections) (England and Wales) Regulations 2007 or the Home Report if in relation to a residential property in Scotland.
*This is the average speed from the provider with the fastest broadband package available at this postcode. The average speed displayed is based on the download speeds of at least 50% of customers at peak time (8pm to 10pm). Fibre/cable services at the postcode are subject to availability and may differ between properties within a postcode. Speeds can be affected by a range of technical and environmental factors. The speed at the property may be lower than that listed above. You can check the estimated speed and confirm availability to a property prior to purchasing on the broadband provider's website. Providers may increase charges. The information is provided and maintained by Decision Technologies Limited. **This is indicative only and based on a 2-person household with multiple devices and simultaneous usage. Broadband performance is affected by multiple factors including number of occupants and devices, simultaneous usage, router range etc. For more information speak to your broadband provider.
Map data ©OpenStreetMap contributors.





