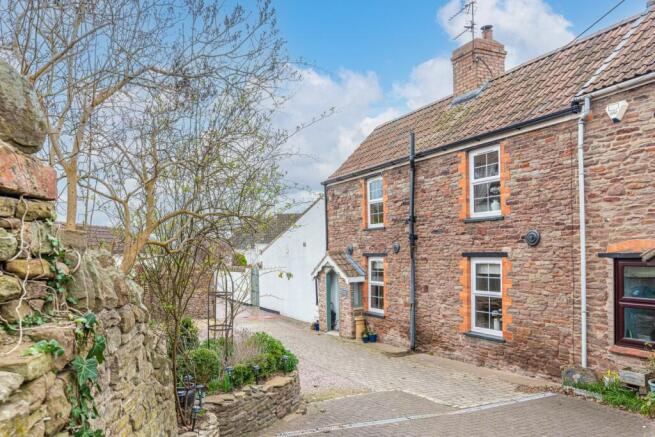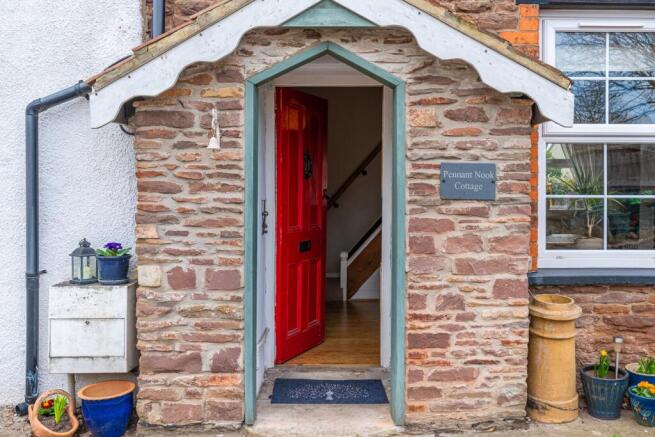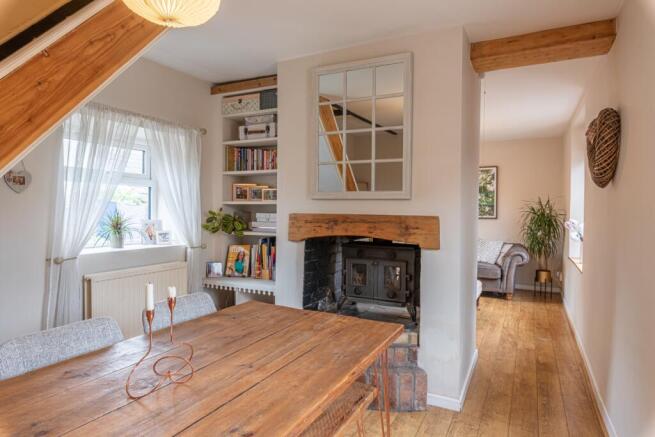
Beacon Lane, Winterbourne, Bristol

- PROPERTY TYPE
Cottage
- BEDROOMS
2
- BATHROOMS
2
- SIZE
807 sq ft
75 sq m
- TENUREDescribes how you own a property. There are different types of tenure - freehold, leasehold, and commonhold.Read more about tenure in our glossary page.
Freehold
Key features
- Cottage
- Village Location
- Completed Renovated
- Extended Kitchen/Breakfast Room
- Off Road Allocated Parking For Two Cars
- Take a 360 Virtual Tour
- A Must See
Description
Tucked away at the bottom of a small cul-de-sac, just off of Beacan Lane, you will find "Pennant Nook", a lovely cottage thought to have been originally associated with St Michael's Church, and dating back over 130 years. The cottage was extensively renovated in 2017 to include, a rear extension to accommodate a new fitted high-quality kitchen/breakfast room, as well as a downstairs bathroom, new windows throughout, an upgraded heating system with a Combi boiler, and a partial electrical rewire. In addition, the whole roof was replaced in 2017 and internally, a complete decorative upgrade was completed throughout including the skimming and re-plastering of the walls and ceilings.
While the cottage has undergone extensive improvements, all work has been completed sympathetically to the original structure and character of the cottage, as well as being inspected and signed off by building control.
The cottage occupies a prime and private position and benefits from a lovely-sized south-facing rear garden which wraps around the property and is also landscaped to a high standard. The garden offers two seating areas a summer house as well as a range of mature plants and trees which also offer privacy. To the front of the cottage, you will find two off-road allocated parking spaces.
The cottage is ideally located within Winterbourne's central village and benefits from a range of local amenities all only a stone's throw away, Including;- Co-op store, the local post office, the famous Lockdown bakery, a variety of local shops and the Winterbourne library. Winterbourne International Academy is also within walking distance.
The property is ideal for those that need to regularly commute, with the village being only minutes away from the M4 and M32.
Here's what our seller has to say: 'It truly is a wonderful space. I absolutely love my home and the feeling I get. Spring and summer is fantastic with the double doors open and bloomed garden. Birds chirping and the flower smells are delightful! I also value having the Post Office, butchers, bakery, dentist, salon, opticians and restaurants all in a 5 minute walk. It feels like it's well connected to all the essentials but with the countryside benefits'.
Call for more information or take a 360 virtual tour using the following link;
Porch
Pannant Nook can be accessed through the stone entrance vestibule and comprise; An open aspect ogival archway, a vaulted ceiling, painted wooden timbers, two single glazed ogival-shaped windows, a fitted storage cupboard and a wooden front door which leads into the dining area.
Dining Room
4.8514m x 3.556m - 15'11" x 11'8"
Two double-glazed windows with a duel aspect view to the front and side of the property, engineered oak flooring, radiator, ceiling light, access to the electrical consumer unit within a fitted cupboard, carpeted staircase which rises to the first floor and feature brick-built raised fireplace with log burning stove.
Lounge
4.8514m x 3.556m - 15'11" x 11'8"
Two UPVC double-glazed windows with dual aspect views to the front and rear of the property, engineered oak flooring, ceiling light, radiator and a brick-built raised feature fireplace with wood burning stove.
Inner Hallway
The inner hallway is accessed through a wooden stable door and comprises; a vaulted ceiling, stone flooring with underfloor heating, a ceiling spotlight, a ceiling hatch which offers access to a small storage space, fitted shelving and coat rails with an open aspect view into the kitchen/breakfast room via an ogival shaped archway.
Bathroom
2.5654m x 1.651m - 8'5" x 5'5"
The bathroom offers a vaulted ceiling and is accessed via a wooden stable door and benefits from; UPVC double-glazed window with obscured glass, stone flooring with underfloor heating, partially tiled walls, a claw-footed bath with overhead shower and glass shower screen, a low-level toilet, wall mounted hand wash basin, a heated towel rail and ceiling spotlights.
Kitchen/Breakfast Room
4.8514m x 3.556m - 15'11" x 11'8"
The kitchen/breakfast room forms part of an extension which was added in 2008 and comprises; Vaulted ceiling with reclaimed ceiling beams which are thought to originate from a local church, UPVC double-glazed window and French doors which open into the rear garden, ceiling spotlights, a ceiling chandelier, stone flooring with underfloor heating. The fitted kitchen benefits from a range of wall and base units with oak worktops an inset sink and drainer, an integrated dishwasher, a fitted extractor fan and space for four appliances.
Landing
A carpeted landing with a radiator, ceiling spotlight, access to the loft via a ceiling hatch and access to the W.C through a wooden stable door.
Upstairs W.C
1.1684m x 0.9398m - 3'10" x 3'1"
The W.C offers a low-level toilet, a wall-mounted hand wash basin, laminate flooring, a ceiling spotlight, ventilation and fitted shelving.
Master Bedroom
3.9624m x 3.175m - 13'0" x 10'5"
UPVC double-glazed window with a front aspect view, recently installed carpeted flooring, radiator, ceiling light, the addition of a ceiling spotlight and a custom designed fitted Hammonds wardrobe with mirrored doors and fitted shelving.
Bedroom Two
3.1496m x 2.3622m - 10'4" x 7'9"
UPVC double-glazed window with a front aspect view, carpeted flooring, ceiling light, radiator and a fitted wardrobe which houses the boiler.
Gardens and Parking
Pennant Nook is located along a quiet lane and benefits from a shared brick-paved driveway which offers access to Beacon Lane for the surrounding cottages. Beyond the shared access lane you will find a gravelled parking area which allows off-road parking for two cars.The boundary to the rear garden is secured by a stone wall which was rendered in 2008 and access can be gained via double wooden churchyard Orival gates. The rear garden wraps around the property and offers a lovely landscaped space which is south-facing and benefits from; A Pebbled sitting area, a raised decking with a lawn and a boundary of mature plants and trees. In addition, the rear garden offers a storage shed, a summer house and a swing.
Property Information
The property is freehold and is located in the village of Winterbourne. The village falls within the local authority of South Gloucestershire. The council tax band is D and offers 75 square meters of internal space.
- COUNCIL TAXA payment made to your local authority in order to pay for local services like schools, libraries, and refuse collection. The amount you pay depends on the value of the property.Read more about council Tax in our glossary page.
- Band: D
- PARKINGDetails of how and where vehicles can be parked, and any associated costs.Read more about parking in our glossary page.
- Yes
- GARDENA property has access to an outdoor space, which could be private or shared.
- Yes
- ACCESSIBILITYHow a property has been adapted to meet the needs of vulnerable or disabled individuals.Read more about accessibility in our glossary page.
- Ask agent
Beacon Lane, Winterbourne, Bristol
Add an important place to see how long it'd take to get there from our property listings.
__mins driving to your place
Get an instant, personalised result:
- Show sellers you’re serious
- Secure viewings faster with agents
- No impact on your credit score
Your mortgage
Notes
Staying secure when looking for property
Ensure you're up to date with our latest advice on how to avoid fraud or scams when looking for property online.
Visit our security centre to find out moreDisclaimer - Property reference 10259982. The information displayed about this property comprises a property advertisement. Rightmove.co.uk makes no warranty as to the accuracy or completeness of the advertisement or any linked or associated information, and Rightmove has no control over the content. This property advertisement does not constitute property particulars. The information is provided and maintained by Edison Ford, Yate. Please contact the selling agent or developer directly to obtain any information which may be available under the terms of The Energy Performance of Buildings (Certificates and Inspections) (England and Wales) Regulations 2007 or the Home Report if in relation to a residential property in Scotland.
*This is the average speed from the provider with the fastest broadband package available at this postcode. The average speed displayed is based on the download speeds of at least 50% of customers at peak time (8pm to 10pm). Fibre/cable services at the postcode are subject to availability and may differ between properties within a postcode. Speeds can be affected by a range of technical and environmental factors. The speed at the property may be lower than that listed above. You can check the estimated speed and confirm availability to a property prior to purchasing on the broadband provider's website. Providers may increase charges. The information is provided and maintained by Decision Technologies Limited. **This is indicative only and based on a 2-person household with multiple devices and simultaneous usage. Broadband performance is affected by multiple factors including number of occupants and devices, simultaneous usage, router range etc. For more information speak to your broadband provider.
Map data ©OpenStreetMap contributors.








