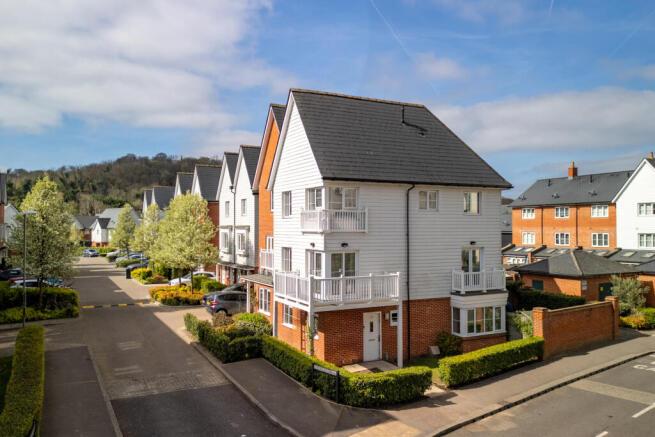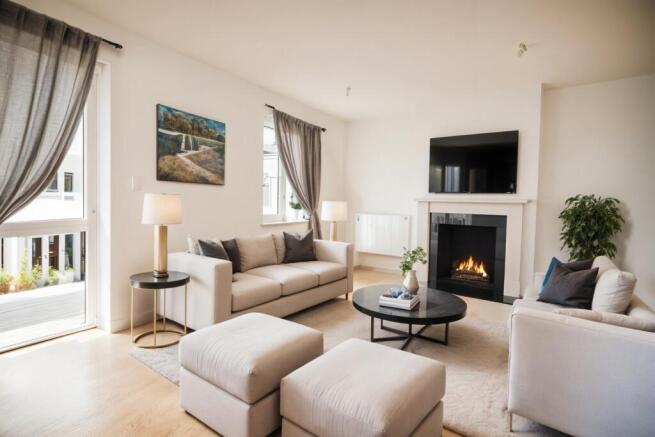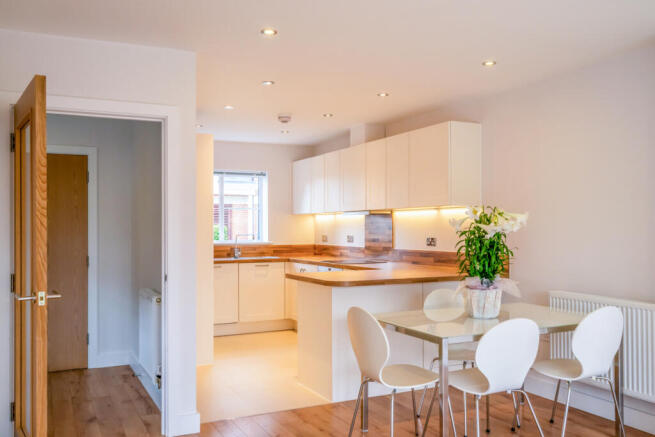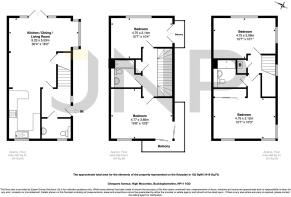Chequers Avenue, High Wycombe, Buckinghamshire, HP11

- PROPERTY TYPE
Semi-Detached
- BEDROOMS
4
- BATHROOMS
3
- SIZE
Ask agent
- TENUREDescribes how you own a property. There are different types of tenure - freehold, leasehold, and commonhold.Read more about tenure in our glossary page.
Freehold
Key features
- No chain
- Semi-detached
- Built in November 2014 by Berkeley Homes
- Three/four double bedrooms
- Larger than usual open plan living, dining room and kitchen area on ground floor
- Master bedroom with en-suite bathroom, plus a further family bathroom
- Cloakroom/utility room
- Wrap-around/double aspect balcony and a second large balcony on the first floor
- Large double-aspect front garden and back garden
- Driveway parking at the rear of the garden for two cars
Description
The ground floor also boasts a large entrance hall and a practical, well-appointed cloakroom/utility room.
The modern kitchen comes with fully integrated appliances and a water softener to counter High Wycombe’s hard water.
On the first floor is a very sunny living room /bedroom (15ft 7in x 12ft 2in) with a south east/west facing wrap-around balcony, double aspect windows and a feature fireplace. There is also a family bathroom offering a three-piece bathroom suite with under-bath storage as well as a built-in bathroom cabinet providing plenty of storage space and a further large double bedroom (15ft 7in x 10ft 4in) with a its own balcony.
On the second floor is the master bedroom (15ft 7in x 12ft 6in) with double aspect windows, built-in wardrobes and a delightful en-suite bathroom also with built-in bathroom cabinet providing plenty of storage space. There is also a large (15ft 7in x 10ft 4in) fourth bedroom. There are no small rooms in this property.
The property further benefits from a large double aspect front garden and an enclosed easy to maintain rear garden that benefits from the afternoon sun. The driveway has parking for two cars. Permits are available for visitor parking.
There is an understairs storage cupboard on the ground floor, a storage cupboard on the first floor and a boiler/airing cupboard on the second floor. The large loft could be boarded to provide even more storage – something often lacking in modern properties.
The property is ideally located in the attractive and popular Wye Dene community.
Surrounded by the river Wye, tree-lined streams and peaceful trails, it’s close to everything you need.
Excellently located for access to the M40 via either J3 or J4 and less than a mile from the mainline railway station. With frequent train services to London, you can be in Marylebone, London, in 25 minutes. It’s a short walk to the Rye parkland with its woods, sports fields, gym and open-air swimming pool. Close by, M&S Food and other stores can be found at the retail park a few minutes' walk away.
Local bus stops are nearby. A short 15-minute drive to Beaconsfield town centre and 5 minutes to High Wycombe town centre with its Eden shopping precinct, theatre, and mainline railway station are also easily accessible.
An internal inspection is highly recommended to fully appreciate this property.
HP11 is within the catchment area for outstanding grammar schools such as The Royal Grammar and the John Hampden Grammar School for boys as well as Wycombe High School for Girls and the UKs best independent girls school Wycombe Abbey.
Freehold Notes
The property offers a potential rental income of £2400.00 PCM. Council Tax band E. EPC band TBC.
Owners Notes
We loved living here; the property is bright, practical and a modern delight to live in. It’s was a pleasure on sunny days to sit and admire the whirling red kites in the skies above. One can choose from either balcony, front or back gardens which between them capture both morning and afternoon sun.
The development is an attractive collection of buildings set in a beautiful natural environment surrounded by views of the lovely Chiltern Hills, and it’s a short walk to the open spaces and woods of the Rye. What I particularity loved about our house was the built-in bathroom cabinet, light-filled first-floor lounge and bedroom and the invaluable utility room. Great neighbours and a sense of community make this a very special place to live.
Agents Note
We may refer you to recommended providers of ancillary services such as Conveyancing, Financial Services, Insurance and Surveying. We may receive a commission payment fee or other benefit (known as a referral fee) for recommending their services. You are not under any obligation to use the services of the recommended provider. The ancillary service provider may be an associated company of AIG (KH) Ltd T/A JNP.
AML Disclaimer
Please note it is a legal requirement that we require verified ID from purchasers before instructing a sale. Please also note we shall require proof of funds before we instruct the sale, together with your instructed solicitors.
IMPORTANT NOTE TO POTENTIAL PURCHASERS & TENANTS:
We endeavour to make our particulars accurate and reliable, however, they do not constitute or form part of an offer or any contract and none is to be relied upon as statements of representation or fact. The services, systems and appliances listed in this specification have not been tested by us and no guarantee as to their operating ability or efficiency is given. All photographs and measurements have been taken as a guide only and are not precise. Floor plans where included are not to scale and accuracy is not guaranteed. If you require clarification or further information on any points, please contact us, especially if you are travelling some distance to view. POTENTIAL PURCHASERS: Fixtures and fittings other than those mentioned are to be agreed with the seller. POTENTIAL TENANTS: All properties are available for a minimum of six months, with the exception of short term accommodation. A security deposit of at least one month’s rent is required. Rent is to be paid one month in advance. It is the tenant’s responsibility to insure any personal possessions.
BUYERS INFORMATION
To conform with government Money Laundering Regulations 2019, we are required to confirm the identity of all prospective buyers. We use the services of a third party, Lifetime Legal, who will contact you directly at an agreed time to do this. They will need the full name, date of birth and current address of all buyers. There is a nominal charge of £60 plus VAT for this (for the transaction not per person), payable direct to Lifetime Legal. Please note, we are unable to issue a memorandum of sale until the checks are complete.
REFERRAL FEES
We may refer you to recommended providers of ancillary services such as Conveyancing, Financial Services, Insurance and Surveying. We may receive a commission payment fee or other benefit (known as a referral fee) for recommending their services. You are not under any obligation to use the services of the recommended provider. The ancillary service provider may be an associated company of JNP.
JHW190313/1
Brochures
Web DetailsFull Brochure PDF- COUNCIL TAXA payment made to your local authority in order to pay for local services like schools, libraries, and refuse collection. The amount you pay depends on the value of the property.Read more about council Tax in our glossary page.
- Band: E
- PARKINGDetails of how and where vehicles can be parked, and any associated costs.Read more about parking in our glossary page.
- Yes
- GARDENA property has access to an outdoor space, which could be private or shared.
- Yes
- ACCESSIBILITYHow a property has been adapted to meet the needs of vulnerable or disabled individuals.Read more about accessibility in our glossary page.
- Ask agent
Energy performance certificate - ask agent
Chequers Avenue, High Wycombe, Buckinghamshire, HP11
Add an important place to see how long it'd take to get there from our property listings.
__mins driving to your place
Get an instant, personalised result:
- Show sellers you’re serious
- Secure viewings faster with agents
- No impact on your credit score
Your mortgage
Notes
Staying secure when looking for property
Ensure you're up to date with our latest advice on how to avoid fraud or scams when looking for property online.
Visit our security centre to find out moreDisclaimer - Property reference JHW190313. The information displayed about this property comprises a property advertisement. Rightmove.co.uk makes no warranty as to the accuracy or completeness of the advertisement or any linked or associated information, and Rightmove has no control over the content. This property advertisement does not constitute property particulars. The information is provided and maintained by JNP, High Wycombe. Please contact the selling agent or developer directly to obtain any information which may be available under the terms of The Energy Performance of Buildings (Certificates and Inspections) (England and Wales) Regulations 2007 or the Home Report if in relation to a residential property in Scotland.
*This is the average speed from the provider with the fastest broadband package available at this postcode. The average speed displayed is based on the download speeds of at least 50% of customers at peak time (8pm to 10pm). Fibre/cable services at the postcode are subject to availability and may differ between properties within a postcode. Speeds can be affected by a range of technical and environmental factors. The speed at the property may be lower than that listed above. You can check the estimated speed and confirm availability to a property prior to purchasing on the broadband provider's website. Providers may increase charges. The information is provided and maintained by Decision Technologies Limited. **This is indicative only and based on a 2-person household with multiple devices and simultaneous usage. Broadband performance is affected by multiple factors including number of occupants and devices, simultaneous usage, router range etc. For more information speak to your broadband provider.
Map data ©OpenStreetMap contributors.







