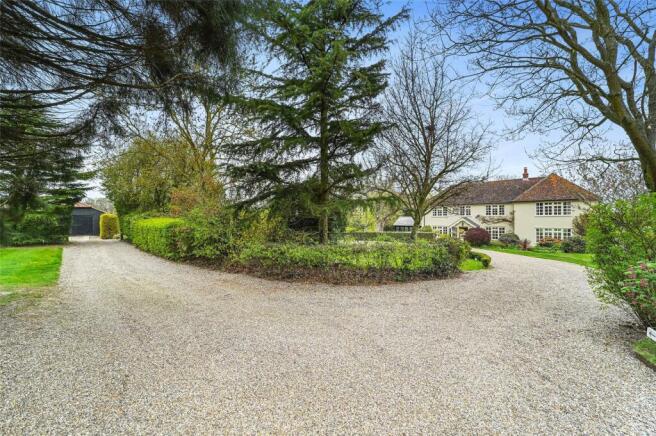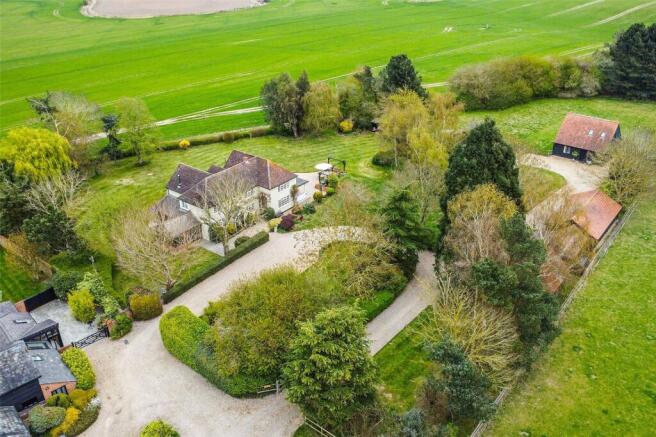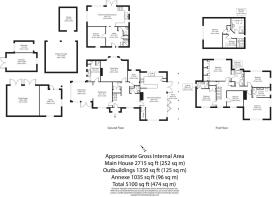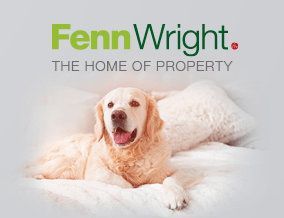
Folkards Lane, Brightlingsea, Colchester, Essex, CO7

- PROPERTY TYPE
Detached
- BEDROOMS
5
- BATHROOMS
3
- SIZE
Ask agent
- TENUREDescribes how you own a property. There are different types of tenure - freehold, leasehold, and commonhold.Read more about tenure in our glossary page.
Freehold
Key features
- Immaculate five bedroom farmhouse
- 1.75 acres including 0.7 acre paddock
- Separate 3 acre paddock available by negotiation
- Detached two bedroom annexe
- Superb countryside views
- Numerous outbuildings
- Close to town centre and waterfront
Description
Lower Marsh Farm is accessed via a private drive providing easy access to a double bay cart lodge, double bay garage/workshop, office/studio and parking for up to 10 cars.
Of particular merit is a detached self-contained two bedroom Annexe with a 0.7 acre garden/paddock and to the rear of both the Annexe and Lower Marsh Farm are stunning countryside views over a rural valley.
The entrance porch has a quarry tiled floor with oak seats and storage under. The spacious reception hall provides a light and airy entrance to this stunning home with terracotta floor tiles and a walk-in cloaks cupboard with large understairs storage area. The cloakroom has two fitted oak display shelves, oak flooring, wash hand basin and low level WC.
The stunning sitting room has a central brick fireplace with Villager log burner, built-in cupboards, shelving to either side and an attractive bay window with delightful views over open countryside.
The study has a range of bespoke storage cupboards and fitted shelving and a rear facing window.
The large kitchen/dining room is very much the focal point of Lower Marsh Farm providing a wonderful dining and entertaining space with countryside views and aluminium bi-fold and French doors leading to a covered veranda and patio area.
There is a feature exposed brick chimney breast with Clock log burner walk-in pantry. The kitchen is fitted with a comprehensive array of painted Shaker style fitted units with built-in Bosch fridge/freezer and dishwasher, Britannia double range cooker with Neff extractor, white granite effect work surfaces, solid oak floor and a butler sink.
The well-appointed garden/dining room has a part vaulted ceiling and grey porcelain tiled floor with electric underfloor heating. There are bespoke fitted cupboards/shelving unit with a TV point and French doors to the garden.
There is a utility/shower room with built-in cupboards, a stainless steel sink, space for washing machine and tumble dryer, electric underfloor heating, walk-in shower and door to the rear garden.
On the first floor is a bright galleried landing with picture window, large storage cupboard and airing cupboard. Bedroom one has two large picture windows with garden views and an en-suite shower room with walk-in shower, twin wash hand basins with drawers under, low level WC and heated towel rail.
Bedroom two has large built-in wall cupboards, window with countryside views and a door to a 'Jack & Jill' bathroom comprising walk-in shower, bath, wash hand basin, low level WC, painted wooden floor, tongue and groove wall panelling and heated towel rail.
Bedroom three has a built-in wardrobe and door leading to an en-suite with large walk-in shower, fitted vanity cupboard with wash hand basin and low level WC. Bedroom four has a front facing window and Bedroom five/dressing room has two large windows with lovely countryside views.
Annexe
The detached Annexe provides a wonderful addition to Lower Marsh Farm and comprises an entrance hall with stair flight to the first floor having a storage cupboard under and access to the cloakroom with wash hand basin and low level WC.
There is a spacious kitchen/sitting/dining room providing a light and bright living space fitted with a range of painted Shaker style kitchen units with built-in oven, hob and extractor. There is space for a dishwasher, washing machine and fridge, dual aspect windows with countryside views and French doors to patio.
Bedroom two/study has a front facing window. On the first floor is a galleried landing with Velux window.
Bedroom one is a spacious double bedroom with stunning countryside views, clothes storage with rail, and Velux window. There is bedroom 3/store with Velux window and a shower room with walk-in shower, wash hand basin with cupboards below, WC, heated towel rail and Velux window.
Outbuildings
There are a number of substantial outbuildings comprising:
A double bay cart lodge suitable for two cars plus eaves storage space.
A double bay garage/workshop with concrete floor, two timber double doors with power and light connected.
An office/studio which is fully insulated with plastered walls and ceiling, power and recessed lighting, electric heater, stable door and two windows.
There is a large workshop with power and lighting and useful woodstore.
Outside
Lower Marsh Farm is approached via a shared private tarmacadam lane, with rights of access to an 'in and out' gravel driveway providing parking for up to 10 cars.
The property is set within beautiful landscaped gardens with the overall plot extending to approximately 1.75 acres. The gardens provide a delightful setting to the property, there are a number of seating areas all benefitting from delightful views over open countryside.
The detached annexe has its own 0.7 acre garden and paddock. There is an additional 3 acre paddock adjacent which is available by separate negotiation.
Location
Brightlingsea offers and extensive array of shops and amenities including a good selection of cafes, bars and restaurants and good local schooling.
Lower Marsh Farm is situated within a mile of the local waterfront and town centre where you can find popular sailing and yacht clubs as well as football, tennis, bowls and cricket clubs.
There is straightforward access to Colchester and Clacton-on-Sea which both offer a good range of shopping, recreational amenities and mainline railway stations.
There are easy rail connections to London Liverpool Street Station via the nearby villages of Wivenhoe, Great Bentley and Alresford.
Directions
Please use postcode CO7 0SP for Satnav. Folkards Lane is a private drive so external viewing is only available by prior appointment via a member of our sales team on .
Important Information
Council Tax Band – F EPC Rating - D
Services - We understand that mains water and electricity are connected and that drainage is to a private system.
Tenure - Freehold
Our ref - COL250078
Agent's Notes
Under Section 21 of the Estate Agents Act 1979, we hereby disclose that the owner of this property is an employee of Fenn Wright.
Brochures
Particulars- COUNCIL TAXA payment made to your local authority in order to pay for local services like schools, libraries, and refuse collection. The amount you pay depends on the value of the property.Read more about council Tax in our glossary page.
- Ask agent
- PARKINGDetails of how and where vehicles can be parked, and any associated costs.Read more about parking in our glossary page.
- Yes
- GARDENA property has access to an outdoor space, which could be private or shared.
- Yes
- ACCESSIBILITYHow a property has been adapted to meet the needs of vulnerable or disabled individuals.Read more about accessibility in our glossary page.
- Ask agent
Folkards Lane, Brightlingsea, Colchester, Essex, CO7
Add an important place to see how long it'd take to get there from our property listings.
__mins driving to your place
Get an instant, personalised result:
- Show sellers you’re serious
- Secure viewings faster with agents
- No impact on your credit score
Your mortgage
Notes
Staying secure when looking for property
Ensure you're up to date with our latest advice on how to avoid fraud or scams when looking for property online.
Visit our security centre to find out moreDisclaimer - Property reference COL250078. The information displayed about this property comprises a property advertisement. Rightmove.co.uk makes no warranty as to the accuracy or completeness of the advertisement or any linked or associated information, and Rightmove has no control over the content. This property advertisement does not constitute property particulars. The information is provided and maintained by Fenn Wright, Colchester. Please contact the selling agent or developer directly to obtain any information which may be available under the terms of The Energy Performance of Buildings (Certificates and Inspections) (England and Wales) Regulations 2007 or the Home Report if in relation to a residential property in Scotland.
*This is the average speed from the provider with the fastest broadband package available at this postcode. The average speed displayed is based on the download speeds of at least 50% of customers at peak time (8pm to 10pm). Fibre/cable services at the postcode are subject to availability and may differ between properties within a postcode. Speeds can be affected by a range of technical and environmental factors. The speed at the property may be lower than that listed above. You can check the estimated speed and confirm availability to a property prior to purchasing on the broadband provider's website. Providers may increase charges. The information is provided and maintained by Decision Technologies Limited. **This is indicative only and based on a 2-person household with multiple devices and simultaneous usage. Broadband performance is affected by multiple factors including number of occupants and devices, simultaneous usage, router range etc. For more information speak to your broadband provider.
Map data ©OpenStreetMap contributors.






