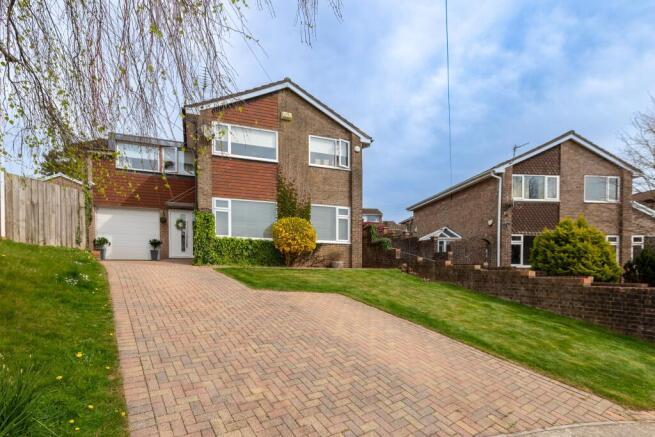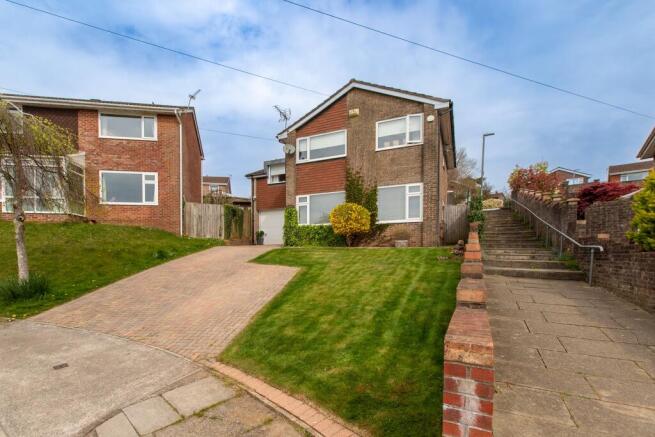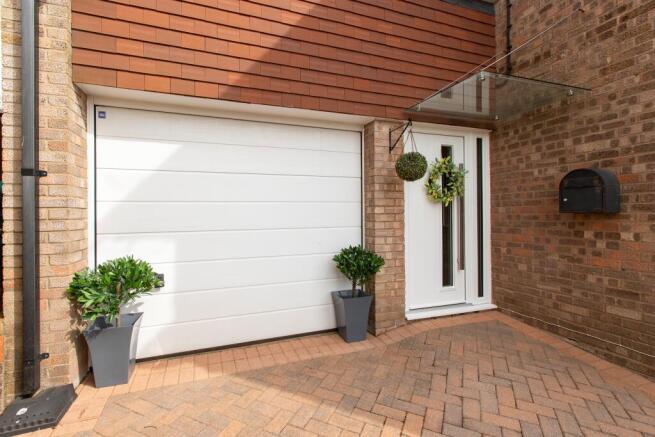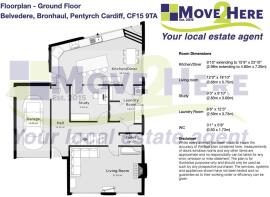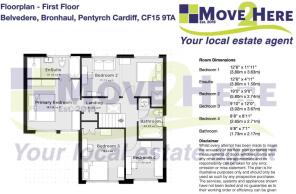Bron Haul, Cardiff

- PROPERTY TYPE
Detached
- BEDROOMS
4
- BATHROOMS
3
- SIZE
1,647 sq ft
153 sq m
- TENUREDescribes how you own a property. There are different types of tenure - freehold, leasehold, and commonhold.Read more about tenure in our glossary page.
Freehold
Key features
- An Extended 4/5 Bedroom Detached Family Home
- Downstairs W.C.
- Great School Catchment
- Large West facing sun trap rear garden
- Quiet Neighbourhood
- Spacious Throughout
- Viewing Highly Recommended
- Well Presented
- Well presented Front & Rear gardens
- Large Master Bedroom With Ensuite
Description
LARGE FRONT & REAR GARDENS! This property is ideally located in a quiet close in the sought after Village location of Pentyrch.
AN EXCEPTIONAL QUALITY EXECUTIVE HOME IS WAITING FOR A NEW FAMILY TO ENJOY.
Immaculately presented. This four/five bedroom detached property, briefly comprising of entrance hall, lounge, study, kitchen/breakfast/dining/family room, utility and downstairs cloakroom. To the first floor you will find all four bedrooms with the main bedroom offering an ensuite with walk in shower and separate bathtub. Bedroom two has been converted into one large bedroom, which could easily be converted back making the property 5 bedrooms once again. Finally you will find a quality family bathroom. Outside there are good sized mature gardens to the front, and rear. The garden to the rear provides plenty of space to entertain on those warm summer evenings or for a kick about with the children. With off road parking for up to FOUR cars to the front of the property, plus an integral garage. The property further benefits from gas central heating, and double glazing.
Location
Situated at the head of a quiet cul-de-sac and in a sought-after location on a generous sized plot.The property is located in the sought after semi rural village of Pentyrch. The village of Pentyrch is approximately 7 miles north west of Cardiff and enjoys a pleasant rural outlook nestling into the lower slopes of the Garth Mountain. Amenities include a local shop, butchers, pharmacist, two public houses, church, doctors surgery and a local primary school.
The village is also within the catchment area for well regarded secondary schools, namely Radyr Comprehensive School and Ysgol Plasmawr. A wide range of activities are available including football, rugby, bowls, tennis and cricket. Horse riders and walkers have a network of bridle paths and footpaths on the doorstep. For the commuter, Pentyrch is only minutes from the M4 junctions 32 and 34, the new Taffs Well metro hub is also under two miles away.
The property offers ideal family accommodation and must be viewed to fully appreciated. Internal viewing is highly recommended.
The Accommodation comprises
Entrance Hallway -
Entered via a quality Composite door with double glazed glass panel inserts, wall mounted radiator, with doors leading to the kitchen, study, cloakroom, garage and lounge with stairs rising to the first floor. Grey carpet.
Cloakroom - 3'1" x 5'8" (0.93 x 1.73m)
This light and airy cloakroom has tiled flooring, has a white suite with toilet, and wash basin, obscure panel double glazed window to the side and a wall mounted radiator.
Living Room - 12'0" x 18'10" (3.66m x 5.75m)
Entered via a glazed wooden door, the lounge is carpeted throughout. This large family reception room, benefits from two good sized double glazed window overlooking the front aspect of the property, which brings in plenty of natural light throughout. The room offers the ideal environment for the whole family to unwind and relax in. A feature fireplace adds to the warmth on those cold winter evenings in front of the TV. Plastered ceiling. two radiators, electrical sockets and spot lights.
Kitchen/Breakfast/Dining/Family Room -
9'10" extending to 15'9" x 23'10"
(2.98m extending to 4.80m x 7.26m)
With a wide range of modern purpose built and stylish eye level and base units with ample storage facilities. The kitchen provides the beating heart of any family home and this one provides ample space for the whole family to enjoy. The unique architectural design of the kitchen demonstrates the quality you will find in the rest of the property. With the butterfly roof design maximising the natural light flooding the property through the double glazed windows and sky light. With room for a breakfast island the kitchen provides the perfect spot to prepare meals and entertain simultaneously. One and half composite sink drainer unit with mixer taps. Integrated dish washer, tall fridge and tall freezer, fitted electric double oven and five ring gas hob amplifies the quality of this fitted kitchen. Ceramic tiled flooring with under floor heating. Large uPVC double glazed windows to rear aspect over looking the sun trap rear garden. With even more space for a sofa, and dining room table this kitchen is something special you will want to see and call your own. Door to study and utility room.
Study - 9'3" x 9'10" (2.83m x 3.00m)
Entered via a wooden door from the kitchen and the hall, the previous dining room has a carpet flooring, with wall mounted radiator and electrical sockets. With built in storage and a glass brick wall to the kitchen, this is a generous sized study, just perfect as a home office,
Laundry Room - 8'6" x 12'3" (2.59m x 3.73m)
UPVC double glazed window and door to the side. Radiator. Plumbed for automatic washing machine and space for a tumble dryer. Two built in storage cupboards, one housing the new A rated gas condensing boiler and the second providing a large store room facility.
First Floor Landing -
With double glazed remote control skylight. Cupboard. Doors to four bedrooms plus family bathroom. Loft access.
Bedroom One - 12'6" x 11'11" (3.80m x 3.63m)
An attractive master double bedroom, with picture window to the front with stunning views down the Pentyrch valley, TV point and radiator under the uPVC double glazed window. This bedroom offers stylish comfort and provides the ideal environment to relax and provide the perfect nights sleep. Purpose built in two two door wardrobes, chest of drawers and matching bedside tables. Carpet flooring. Door to ensuite.
Ensuite. - 12'6" x 4'11" (3.80m x 1.50m)
Rear facing obscure glazed window. Comprising: large walk-in shower cubicle, bath, low level wc and pedestal hand basin, under floor heating.
Bedroom 2 - 19'0" x 9'0" (5.80m x 2.74m)
A very large double bedroom, previously two double bedrooms (2 & 3) with two windows to rear overlooking the garden, with pendant lighting. With built in double wardrobe. Ample space for a sofa and more storage too. An ideal teenagers bedroom.
Bedroom 3 - 9'10" x 12'0" (3.02m x 3.67m)
Double bedroom, window to front. It is an ideal guest/child's bedroom with fitted storage.
Bedroom 4. - 8'8" x 8'11" (2.65m x 2.71m)
Double bedroom, window to front. Currently utilised as a walk-in wardrobe and dressing room.
Family Bathroom- 5'8" x 7'1" (1.73m x 2.17m)
A well-proportioned family bathroom with fully tiled walls, ceramic tiled flooring, panelled bathtub with shower over, toilet and hand wash basin. Obscured uPVC double glazed windows to the side and rear, and wall mounted towel radiator. With cupboard housing the pressurised hot water tank.
Outside
Front Garden -
Mainly laid to lawn, pathway to side access, block paved driveway leading to the front of the property with space for four family vehicles and access to the integrated garage.
Rear Garden -
A private and enclosed rear sun trap garden providing multiple areas for enjoyment. The patio area located directly outside the kitchen, is an ideal spot for a relaxing drink after work or those special family BBQs. This is a mature and well established garden with shrubs and planting borders. Lovingly looked after by the current owners, the garden is waiting for a new family to enjoy it. A further detached area with pergola, can be found at the top of the garden ideal for Al Fresco Dining.
Wooden gate leading to the front garden ideal for entering the property after those muddy dog walks. Outdoor water tap and electric socket.
TENURE - We have been advised that this property is Freehold although this should be verified by the purchasers.
COUNCIL TAX - Band F
Energy Performance Certificate: Awaiting new certificate.
VIEWING - Strictly by appointment with the agents.
Tenure: Freehold
Brochures
Brochure- COUNCIL TAXA payment made to your local authority in order to pay for local services like schools, libraries, and refuse collection. The amount you pay depends on the value of the property.Read more about council Tax in our glossary page.
- Ask agent
- PARKINGDetails of how and where vehicles can be parked, and any associated costs.Read more about parking in our glossary page.
- Garage,Driveway,Off street
- GARDENA property has access to an outdoor space, which could be private or shared.
- Front garden,Private garden,Enclosed garden,Rear garden
- ACCESSIBILITYHow a property has been adapted to meet the needs of vulnerable or disabled individuals.Read more about accessibility in our glossary page.
- No wheelchair access
Bron Haul, Cardiff
Add an important place to see how long it'd take to get there from our property listings.
__mins driving to your place
Get an instant, personalised result:
- Show sellers you’re serious
- Secure viewings faster with agents
- No impact on your credit score

Your mortgage
Notes
Staying secure when looking for property
Ensure you're up to date with our latest advice on how to avoid fraud or scams when looking for property online.
Visit our security centre to find out moreDisclaimer - Property reference RS0061. The information displayed about this property comprises a property advertisement. Rightmove.co.uk makes no warranty as to the accuracy or completeness of the advertisement or any linked or associated information, and Rightmove has no control over the content. This property advertisement does not constitute property particulars. The information is provided and maintained by Move2Here Ltd, Pentyrch. Please contact the selling agent or developer directly to obtain any information which may be available under the terms of The Energy Performance of Buildings (Certificates and Inspections) (England and Wales) Regulations 2007 or the Home Report if in relation to a residential property in Scotland.
*This is the average speed from the provider with the fastest broadband package available at this postcode. The average speed displayed is based on the download speeds of at least 50% of customers at peak time (8pm to 10pm). Fibre/cable services at the postcode are subject to availability and may differ between properties within a postcode. Speeds can be affected by a range of technical and environmental factors. The speed at the property may be lower than that listed above. You can check the estimated speed and confirm availability to a property prior to purchasing on the broadband provider's website. Providers may increase charges. The information is provided and maintained by Decision Technologies Limited. **This is indicative only and based on a 2-person household with multiple devices and simultaneous usage. Broadband performance is affected by multiple factors including number of occupants and devices, simultaneous usage, router range etc. For more information speak to your broadband provider.
Map data ©OpenStreetMap contributors.
