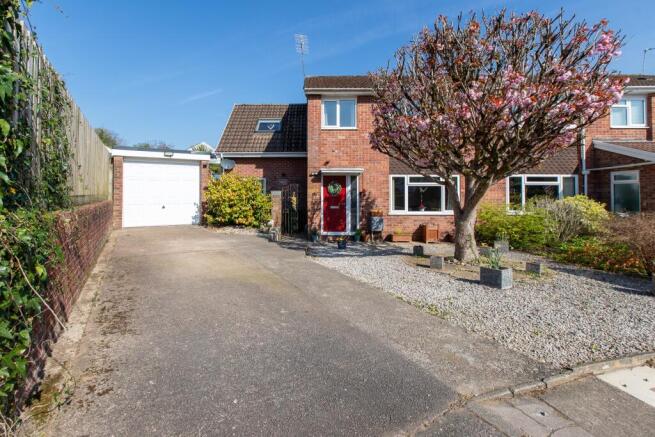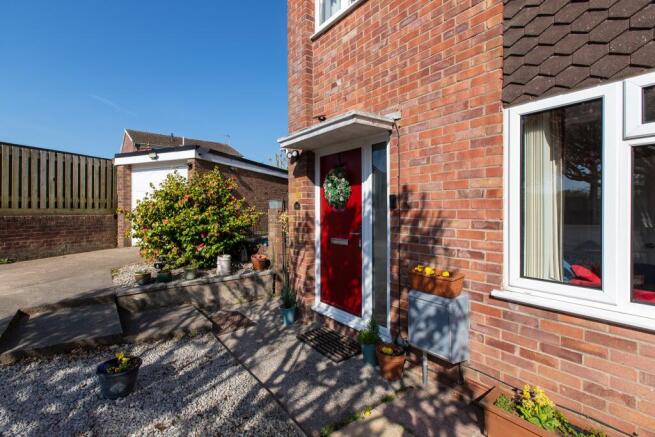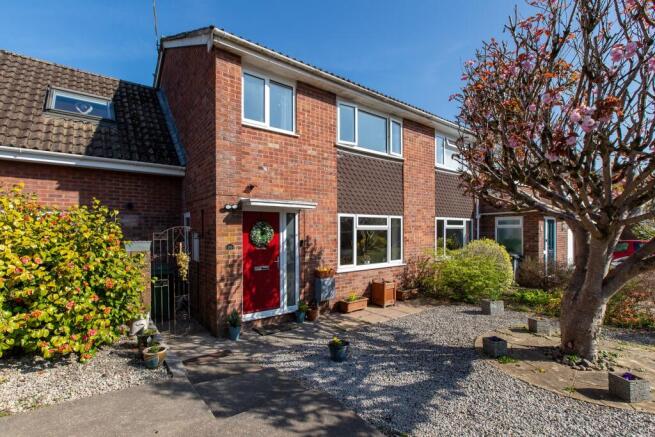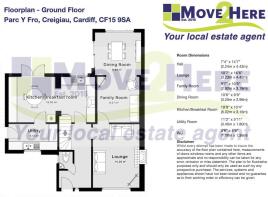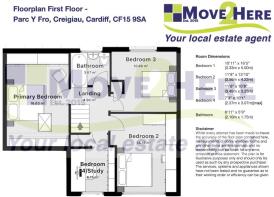Parc Y Fro, Creigiau, Cardiff

- PROPERTY TYPE
Semi-Detached
- BEDROOMS
4
- BATHROOMS
2
- SIZE
1,335 sq ft
124 sq m
- TENUREDescribes how you own a property. There are different types of tenure - freehold, leasehold, and commonhold.Read more about tenure in our glossary page.
Freehold
Key features
- Great School Catchment
- Spacious Throughout
- Viewing Highly Recommended
- An Extended 4 Bedroom Semi-Detached Family Home
- Downstairs WC
- Large Westerly Rear Garden
- Well Presented
- Large Master Bedroom
- Great Location, at head of cul de sac
- Well presented Front & Rear gardens
Description
THIS EXTENDED FAMILY HOME IN SOUGHT AFTER LOCATION IS JUST WAITING FOR A NEW FAMILY TO MOVE IN AND GROW.
Located in the picturesque semi-rural village of Creigiau, combines style, space, and practicality-ideal for modern family living. Set within the catchment of excellent schools, the property is immaculately presented throughout. The ground floor offers a bright front-aspect lounge with front windows overlooking the front garden, a modern kitchen/diner with ample storage and appliance space, a useful utility, further lounge and dining room and a convenient cloakroom. Patio doors from the kitchen provides access to the garden and the side door in the utility provides access to the front and driveway.
Upstairs features four well-proportioned double bedrooms, some with views over the front garden, along with a family bathroom and loft access. Gas central heating and double glazing are installed throughout.
The property sits on a generous plot with well-maintained front and rear gardens, including terraced lawns, mature shrubs, two large patios-offering a perfect spot for outdoor living.
The detached garage, with power and an up-and-over door, offers extra storage or workspace, in addition to the Summer house in the garden. A spacious driveway provides parking for multiple vehicles. Situated in a quiet, family-friendly location, this home offers a rare opportunity to enjoy space, comfort, and potential in equal measure. Viewing is highly recommended.
LOCATION: The property is situated in the sought after semi rural village of Creigiau close to local amenities which include a public house, restaurant, primary school, post office and Tesco Express. The property is within walking distance to Creigiau Golf Club and recreational park. There are well regarded primary and secondary schools close by. The property is also ideally located to links leading to the M4 motorway.
The Accommodation offers:
APPROACH. Area of gravel and well established shrubbery and trees with a driveway to front, plus a garage and side access.
HALLWAY. Entered via a composite double glazed front door leading onto the entrance hallway, laminate flooring and radiator. Staircase to first floor and door to...
CLOAKROOM. A white suite comprising low level wc, wash hand basin, laminate flooring, obscure glass window to side and radiator.
LOUNGE. A good sized principal reception with window overlooking the front garden. laminate flooring, door leading to the 2nd Reception room and dining room, electric fire with marble effect mantle above and two radiators. The ideal environment to relax of an evening with friends and family. Radiator.
FAMILY ROOM. A delightful rear family room with archway into the dining area. Patio doors lead to the rear garden onto the patio area, oak flooring.
KITCHEN/DINER. Fitted with a wide range of quality eye-level and base units, the kitchen includes a one and a half bowl stainless steel sink with mixer tap, integrated four ring induction hob with extractor hood above and double electric oven, with space for a fridge freezer. Finished with tiled flooring and splash backs, central light fitting, and a uPVC double glazed window to the rear and opening to the dining area.
Spacious enough for family meals and ideal for entertaining. Positioned in front of patio doors to the rear garden, it's perfect for both everyday dining and special occasions. Ceramic tiled flooring continues through from the kitchen, and the room benefits from more wall and base units radiator and access to utility room.
UTILITY ROOM. More wall and base storage cupboards to one side with glazed door providing access to the side of the property and uPVC window to the front. Door to kitchen/diner, Space for appliances include a washing machine, tumble dryer, dishwasher and second fridge.
FIRST FLOOR LANDING. Approached via a half turning staircase leading to the central landing area, access to roof space.
BEDROOM ONE. A good sized principal bedroom with Velux window overlooking the front, radiator, Fitted with a three door low level wardrobe into the eves, this master bedroom provides enough space for a king size bed and plenty of room for everyones storage needs, yet still spacious.
BEDROOM TWO. Overlooking the front garden, a second double bedroom (originally the master), has ample fitted wardrobes with three two door wardrobes to the side interior wall and adjoining wall, with room for a dressing table and radiator.
BEDROOM THREE. Having a picture window encapsulating the views of the rear garden, with ample space for a wardrobe, plus other storage as required, this third double bedroom is ideal for those with more mature children. Panelled radiator. Laminate flooring. Plastered ceiling. A perfect teenage bedroom.
BEDROOM FOUR. A cozy single bedroom featuring a built-in cupboard and a double-glazed window overlooking the front garden. This front aspect bedroom is ideal as a child's or guest bedroom or, as it is currently used, a home office/study. Radiator.
FAMILY BATHROOM. A Modern white suite comprising low level wc, a pedestal wash basin and a panelled bath with shower above, full wall tiling, obscured glazed window to rear, extractor fan and radiator.
OUTSIDE. The property sits in a prominent position within its grounds which comprise mature gardens predominantly laid to lawn. There are several areas within this ideal family garden.
FRONT. On a generous corner spot at the head of a the cul-de-sac provides off road parking for at least two cars, leading to the detached garage and front entrance. The well established front garden with attractive low maintain gravelled garden and well established tree and shrubbery welcomes you home. The side gate on the property provides access to the rear of the house, ideal for those muddy dog walks or child's sporting activities.
REAR GARDEN. There are several zones to the garden. A private, rear garden with two patios/decks are the ideal location for summer barbecues & 'al fresco dining'. Firstly a patio area located directly outside the French doors and patio doors of the Kitchen/Breakfast Room and Dining room and a secondary decked patio at the side of the garden, providing the perfect spot for a G&T in the sun after a hard days work.
To the rear of the property you will also find a summer house, currently used as a home gym or could easily be a home office. You will also find an area dedicated to raised beds, perfect for growing your own vegetables. Alongside the side gate provides access to the front, with space for storage of those pesky refuse bins alongside the property.
Leaving the rest of the garden laid with lawn and established shrubbery. This mature garden which has been lovingly created by the present owners is just waiting to be enjoyed by its new owners. With such a lovely garden you're guaranteed the sun all day!
TENURE - We have been advised that this property is Freehold although this should be verified by the purchasers.
COUNCIL TAX - Band E
Energy Performance Certificate: Awaiting new certificate.
VIEWING - Strictly by appointment with the agents.
Council Tax Band: E (Cardiff County Coucil)
Tenure: Freehold
Brochures
Brochure- COUNCIL TAXA payment made to your local authority in order to pay for local services like schools, libraries, and refuse collection. The amount you pay depends on the value of the property.Read more about council Tax in our glossary page.
- Band: E
- PARKINGDetails of how and where vehicles can be parked, and any associated costs.Read more about parking in our glossary page.
- Yes
- GARDENA property has access to an outdoor space, which could be private or shared.
- Yes
- ACCESSIBILITYHow a property has been adapted to meet the needs of vulnerable or disabled individuals.Read more about accessibility in our glossary page.
- No wheelchair access
Parc Y Fro, Creigiau, Cardiff
Add an important place to see how long it'd take to get there from our property listings.
__mins driving to your place
Get an instant, personalised result:
- Show sellers you’re serious
- Secure viewings faster with agents
- No impact on your credit score

Your mortgage
Notes
Staying secure when looking for property
Ensure you're up to date with our latest advice on how to avoid fraud or scams when looking for property online.
Visit our security centre to find out moreDisclaimer - Property reference RS0062. The information displayed about this property comprises a property advertisement. Rightmove.co.uk makes no warranty as to the accuracy or completeness of the advertisement or any linked or associated information, and Rightmove has no control over the content. This property advertisement does not constitute property particulars. The information is provided and maintained by Move2Here Ltd, Pentyrch. Please contact the selling agent or developer directly to obtain any information which may be available under the terms of The Energy Performance of Buildings (Certificates and Inspections) (England and Wales) Regulations 2007 or the Home Report if in relation to a residential property in Scotland.
*This is the average speed from the provider with the fastest broadband package available at this postcode. The average speed displayed is based on the download speeds of at least 50% of customers at peak time (8pm to 10pm). Fibre/cable services at the postcode are subject to availability and may differ between properties within a postcode. Speeds can be affected by a range of technical and environmental factors. The speed at the property may be lower than that listed above. You can check the estimated speed and confirm availability to a property prior to purchasing on the broadband provider's website. Providers may increase charges. The information is provided and maintained by Decision Technologies Limited. **This is indicative only and based on a 2-person household with multiple devices and simultaneous usage. Broadband performance is affected by multiple factors including number of occupants and devices, simultaneous usage, router range etc. For more information speak to your broadband provider.
Map data ©OpenStreetMap contributors.
