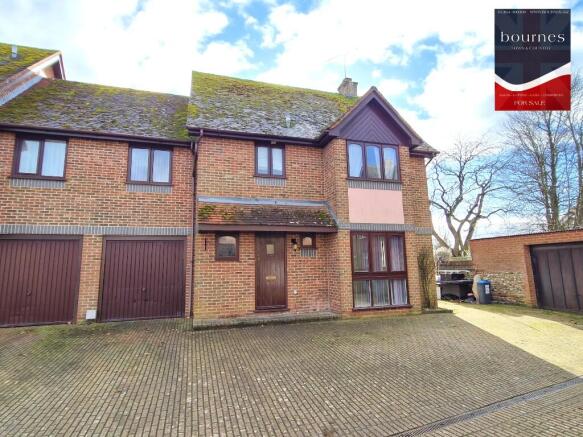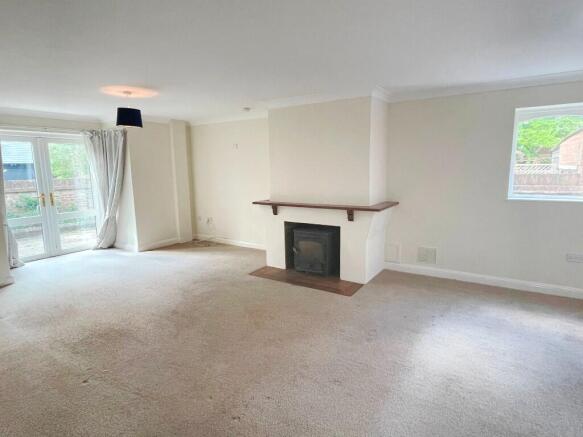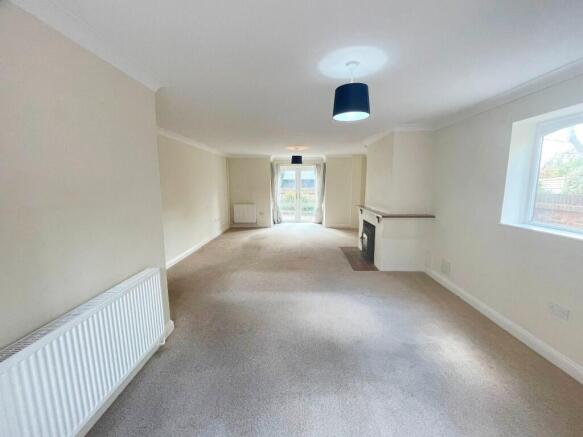High Street, Stockbridge, Hampshire, SO20

- PROPERTY TYPE
Semi-Detached
- BEDROOMS
4
- BATHROOMS
2
- SIZE
1,650 sq ft
153 sq m
- TENUREDescribes how you own a property. There are different types of tenure - freehold, leasehold, and commonhold.Read more about tenure in our glossary page.
Freehold
Key features
- NO ONWARD CHAIN
- PRIME LOCATION
- FOUR BEDROOMS
- TRIPLE ASPECT LIVING / DINING ROOM
- KITCHEN
- GOOD SIZE UTILITY / BOOT ROOM
- MASTER BEDROOM WITH ENSUITE
- FAMILY BATHROOM
- SOUTHERLY FACING COURTYARD GARDEN
- GARAGE & PARKING
Description
LOCATION
The pretty market town of Stockbridge lies midway between Andover and Romsey in the stunning Test Valley. Along with a thriving community, it boasts the infamous River Test which is a picturesque chalk stream flowing through and around the town and under the Georgian high street. The high street is packed full of individual boutiques and arts & crafts shops, along with the more traditional butchers, fish mongers, bakeries and delicatessens, whilst also offering an array of coffee shops and eateries to choose from. For those looking to wander away from the high street, there's an abundance of riverside walks, including the renowned Test Way. Much of the countryside surrounding Stockbridge is owned by The National Trust making this a magnet for wildlife lovers.
The larger cities of Salisbury and Winchester are both within half an hour's drive, as well as excellent road links to London, the South Coast and the West Country. There is a good selection of private schools in the area as well as the well regarded Peter Symonds College in nearby Winchester.
ACCOMMODATION
This four bedroom family home is positioned within a small exclusive development in the centre of Stockbridge High Street. The bright and airy living spaces are ideal for both entertaining and everyday life, while the private rear garden offers a peaceful retreat. The welcoming reception hall leads to the generous triple aspect living / dining room providing excellent space for entertaining or family get-togethers. Featuring a log burning stove, patio doors out to the courtyard at the rear, and plenty of space for more formal dining. The modern kitchen is well equipped with plenty of storage, and leads into the southerly aspect conservatory with a useful boot room / utility adjoining. The cloakroom is conveniently situated off the hallway.
To the first floor, the good size master bedroom has views over the rear of the property and offers built in double wardrobe and en-suite shower room. A further double bedroom with built in cupboard and two single bedrooms are all served by the four piece family bathroom.
OUTSIDE
Wessex Mews is approached off the High Street via an archway with a large brick paved residents courtyard providing parking to both the front of the garage and also the side of the property. A pedestrian gate gives access to the low maintenance courtyard style garden which lies to the south of the property. It is largely private and is enclosed on three sides with walling, raised flower and shrub beds. A sun trap during the summer months makes this an ideal spot for seating and al fresco dining.
Single garage with up and over door, fitted with power and light. The is additional parking to the side of the property and also unrestricted free parking on Stockbridge High Street.
Agents Note: Residents of Wessex Mews are required to contribute apx £400 per annum to the management fund for upkeep of the courtyard.
For more information, or to arrange a viewing, please contact us on 300300.
If you have a property to sell, we would be happy to provide an up-to-date valuation.
Consumer Protection from Unfair Trading Regulations 2008.
DISCLAIMER
All descriptions, dimensions, references to condition and necessary permissions for use and occupation, and other details are given in good faith and are believed to be correct, but any intending purchasers should not rely on them as statements or representations of fact, but must satisfy themselves by inspection or otherwise as to the correctness of each of them.
The Agent has not tested any apparatus, equipment, fixtures and fittings or services and so cannot verify that they are in working order or fit for the purpose. A Buyer is advised to obtain verification from their Solicitor or Surveyor. References to the Tenure of a Property are based on information supplied by the Seller. The Agent has not had sight of the title documents. A Buyer is advised to obtain verification from their Solicitor.
No person in the employment of The Agent has any authority to make or give any representation or warranty whatsoever in relation to this property.
Buyers must check the availability of any property and make an appointment to view before embarking on any journey to see a property.
- COUNCIL TAXA payment made to your local authority in order to pay for local services like schools, libraries, and refuse collection. The amount you pay depends on the value of the property.Read more about council Tax in our glossary page.
- Ask agent
- PARKINGDetails of how and where vehicles can be parked, and any associated costs.Read more about parking in our glossary page.
- Garage,Private
- GARDENA property has access to an outdoor space, which could be private or shared.
- Private garden,Patio,Enclosed garden,Terrace
- ACCESSIBILITYHow a property has been adapted to meet the needs of vulnerable or disabled individuals.Read more about accessibility in our glossary page.
- Ask agent
High Street, Stockbridge, Hampshire, SO20
Add an important place to see how long it'd take to get there from our property listings.
__mins driving to your place



Your mortgage
Notes
Staying secure when looking for property
Ensure you're up to date with our latest advice on how to avoid fraud or scams when looking for property online.
Visit our security centre to find out moreDisclaimer - Property reference WMS2025. The information displayed about this property comprises a property advertisement. Rightmove.co.uk makes no warranty as to the accuracy or completeness of the advertisement or any linked or associated information, and Rightmove has no control over the content. This property advertisement does not constitute property particulars. The information is provided and maintained by Bournes Estate Agents Ltd, Andover. Please contact the selling agent or developer directly to obtain any information which may be available under the terms of The Energy Performance of Buildings (Certificates and Inspections) (England and Wales) Regulations 2007 or the Home Report if in relation to a residential property in Scotland.
*This is the average speed from the provider with the fastest broadband package available at this postcode. The average speed displayed is based on the download speeds of at least 50% of customers at peak time (8pm to 10pm). Fibre/cable services at the postcode are subject to availability and may differ between properties within a postcode. Speeds can be affected by a range of technical and environmental factors. The speed at the property may be lower than that listed above. You can check the estimated speed and confirm availability to a property prior to purchasing on the broadband provider's website. Providers may increase charges. The information is provided and maintained by Decision Technologies Limited. **This is indicative only and based on a 2-person household with multiple devices and simultaneous usage. Broadband performance is affected by multiple factors including number of occupants and devices, simultaneous usage, router range etc. For more information speak to your broadband provider.
Map data ©OpenStreetMap contributors.




