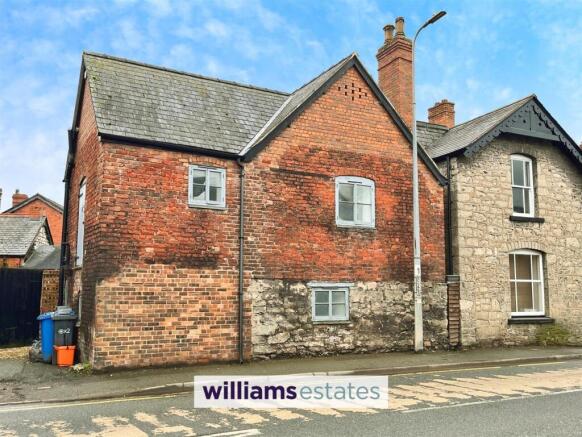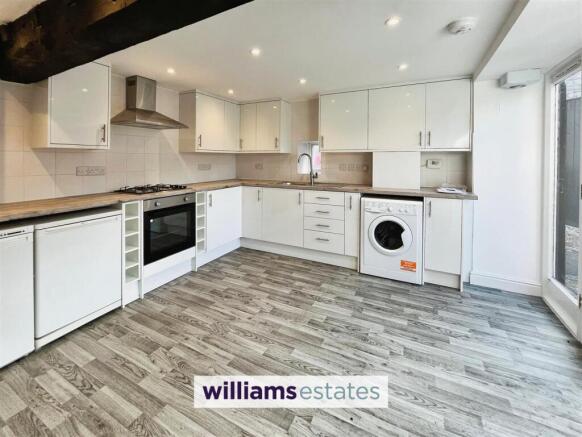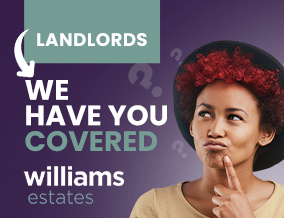
Borthyn, Ruthin

Letting details
- Let available date:
- Ask agent
- Deposit:
- Ask agentA deposit provides security for a landlord against damage, or unpaid rent by a tenant.Read more about deposit in our glossary page.
- Min. Tenancy:
- Ask agent How long the landlord offers to let the property for.Read more about tenancy length in our glossary page.
- Let type:
- Long term
- Furnish type:
- Ask agent
- Council Tax:
- Ask agent
- PROPERTY TYPE
Semi-Detached
- BEDROOMS
3
- BATHROOMS
2
- SIZE
1,174 sq ft
109 sq m
Key features
- Terraced House
- Kitchen/Diner
- Living Room
- Three Bedrooms
- Shower Room & Ensuite
- Gas Central Heating
- EPC Rating - D62
- Tenure - Freehold
- Council Tax Band - C
- Street Parking Only
Description
This three storey property comprises kitchen with dining space and living room to the ground floor, two bedrooms and shower room to the first floor and master bedroom with ensuite to the second floor.
The property has recently benefitted from renovation works and has been redecorated throughout.
Gas central heating and a private enclosed yard. Street Parking Only
EPC Rating - D62, Tenure - Freehold, Council Tax Band - C
Accommodation - Glazed door with windows either side opens into
Kitchen - 3.430 x 3.741 max (11'3" x 12'3" max) - Fitted with a range of base and wall mounted unit with wood effect laminate work surfaces over, built in single electric oven with four ring gas hob and extractor over, tiled splashbacks, single bowl stainless steel sink with drainer and mixer tap, void and plumbing for washing machine and under counter space for freestanding fridge and freezer, window to the side, exposed beam, space for dining table, radiator, door opening through to
Living Room - 3.789 x 3.735 min (12'5" x 12'3" min) - Gas fire with slate hearth and surround, exposed beam, radiator, window to the rear and glazed door opens onto the rear yard, turned stairs with window to the rear and built in storage cupboard rise off to
Landing - Stairs off to second floor, doors lead to
Bedroom Two - 3.579 x 3.460 (11'8" x 11'4") - Radiator, window to the rear
Bedroom Three - 3.901 x 2.327 max (12'9" x 7'7" max) - Radiator, window to the rear
Shower Room - 2.046 x 1.786 (6'8" x 5'10") - Corner shower enclosure with glass door, mixer shower with 6 zone jets and twin shower heads, wash basin in vanity unit, W.C., fully tiled walls, radiator, window to the front
Second Floor - From stairs, door opens to
Master Bedroom - 2.676 x 3.689 restricted height (8'9" x 12'1" rest - Under eaves storage, radiator, roof window, door into
Ensuite - 2.363 x 1.866 restricted height (7'9" x 6'1" restr - Fitted with a white suite comprising corner bath with mixer tap and shower head attachment, pedestal wash basin, W.C., partially tiled walles, radiator, Velux roof window
Outside - The property is accessed via the rear driveway entrance of the Park Place and in turn a timber gate into the enclosed yard area which is bounded by a high stone wall and is slabbed giving access to the doors leading to the kitchen and living room. Please note Street Parking Only
Directions - From the Ruthin office proceed down Clwyd Street and at the junction take left lane and the property can be found next to the Park Place on the left hand side
Brochures
Borthyn, RuthinBrochure- COUNCIL TAXA payment made to your local authority in order to pay for local services like schools, libraries, and refuse collection. The amount you pay depends on the value of the property.Read more about council Tax in our glossary page.
- Band: C
- PARKINGDetails of how and where vehicles can be parked, and any associated costs.Read more about parking in our glossary page.
- Yes
- GARDENA property has access to an outdoor space, which could be private or shared.
- Yes
- ACCESSIBILITYHow a property has been adapted to meet the needs of vulnerable or disabled individuals.Read more about accessibility in our glossary page.
- Ask agent
Borthyn, Ruthin
Add an important place to see how long it'd take to get there from our property listings.
__mins driving to your place
Notes
Staying secure when looking for property
Ensure you're up to date with our latest advice on how to avoid fraud or scams when looking for property online.
Visit our security centre to find out moreDisclaimer - Property reference 33825498. The information displayed about this property comprises a property advertisement. Rightmove.co.uk makes no warranty as to the accuracy or completeness of the advertisement or any linked or associated information, and Rightmove has no control over the content. This property advertisement does not constitute property particulars. The information is provided and maintained by Williams Estates, Ruthin. Please contact the selling agent or developer directly to obtain any information which may be available under the terms of The Energy Performance of Buildings (Certificates and Inspections) (England and Wales) Regulations 2007 or the Home Report if in relation to a residential property in Scotland.
*This is the average speed from the provider with the fastest broadband package available at this postcode. The average speed displayed is based on the download speeds of at least 50% of customers at peak time (8pm to 10pm). Fibre/cable services at the postcode are subject to availability and may differ between properties within a postcode. Speeds can be affected by a range of technical and environmental factors. The speed at the property may be lower than that listed above. You can check the estimated speed and confirm availability to a property prior to purchasing on the broadband provider's website. Providers may increase charges. The information is provided and maintained by Decision Technologies Limited. **This is indicative only and based on a 2-person household with multiple devices and simultaneous usage. Broadband performance is affected by multiple factors including number of occupants and devices, simultaneous usage, router range etc. For more information speak to your broadband provider.
Map data ©OpenStreetMap contributors.




