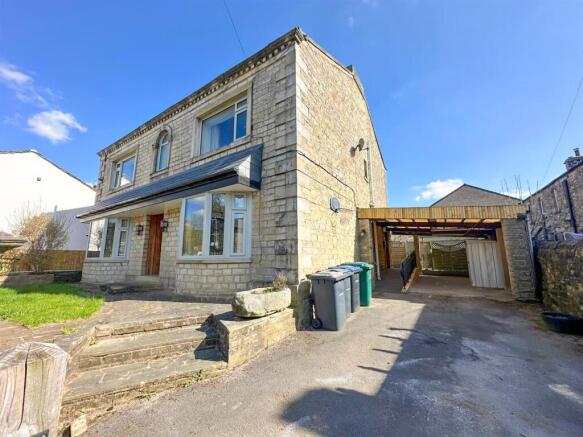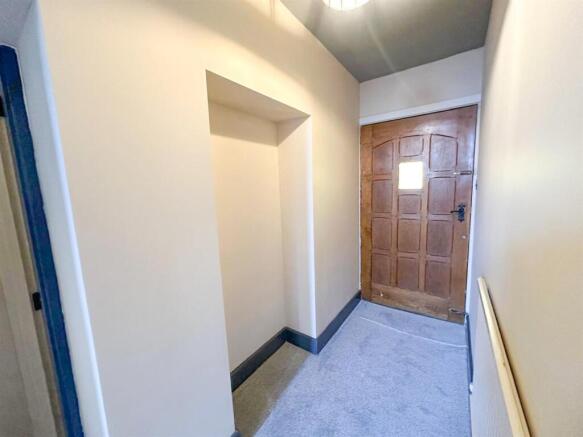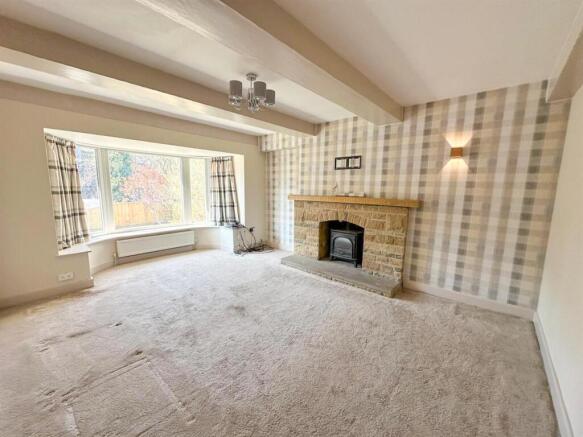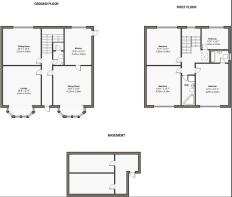
4 bedroom detached house for sale
St. Johns Street, Silsden

- PROPERTY TYPE
Detached
- BEDROOMS
4
- BATHROOMS
3
- SIZE
Ask agent
- TENUREDescribes how you own a property. There are different types of tenure - freehold, leasehold, and commonhold.Read more about tenure in our glossary page.
Freehold
Key features
- NO UPPER CHAIN
- STONE-BUILT FOUR BEDROOM PERIOD PROPERTY
- AMPLE OFF ROAD PARKING
- LAWNED REAR GARDEN WITH RAISED DECKING AREA
- DETACHED GARAGE ADJACENT TO THE PROPERTY
- LOUNGE & SEPARATE DINING ROOM WITH VIEWS OVER THE BECK
- MASTER BEDROOM WITH EN-SUITE
- RECENTLY UNDERGONE SIGNIFICANT REFURBISHMENT
- EXCEPTIONALLY SPACIOUS ACCOMMODATION IDEAL FOR LARGER FAMILIES
- CENTRAL LOCATION
Description
Property Details - This substantial and characterful period property, offered with no upper chain, occupies a central and highly convenient location. Originally built by a local mill owner at the height of the textile boom, the home is constructed in natural coursed local stone, featuring attractive architectural details such as quoins, corbelled eaves, and a heavy grey slate roof. It offers exceptionally spacious accommodation ideal for a larger or extended family, with the rare opportunity to further develop both the large roof space and the basement, which also houses a spring water well.
Despite being tucked away in a peaceful spot just off the lively Kirkgate, the property enjoys a serene outlook over the local beck. It remains just a short stroll from a wide range of amenities including shops, banks, pubs and primary schools, making its location both tranquil and practical.
Recently, the property has undergone significant refurbishment, including the installation of new bathrooms, windows and fresh plastering throughout. Externally, it benefits from a wide tarmac driveway, a separate detached garage or workshop adjacent to the property and additional parking by the stream. There is also potential to construct a decked area adjacent to the beck or even develop an additional dwelling, subject to the necessary planning consents.
The accommodation, which is fully double glazed and served by gas-fired central heating with a new boiler installed in 2019, is generously proportioned and well-appointed. On the ground floor, a recessed entrance porch leads into the hallway, which features newly plastered walls, coat hooks, a mirror and an attractive plaster archway. A staircase with handrail ascends to the half-landing where a grand arched window adds a dramatic touch.
A cloakroom with a two-piece suite, half-tiled walls, extractor fan and sliding door also provides access to the vaulted basement below. The kitchen is fitted with a contemporary range of wall and floor units, a 1½ bowl stainless steel sink, Bosch electric oven, gas hob with stainless steel extractor, space for a dishwasher and washing machine, an integrated fridge freezer, a storage closet and an external gable-end door.
The lounge features a striking stone fireplace with oak railway sleeper mantle, beamed ceiling, chrome chandelier, feature oak wall lights and views of the beck through a splay bay window. There is also a second reception room and a separate dining room, with beamed ceilings and also with similar bay window views across the water.
Upstairs, the half landing boasts an arched feature window surrounded by exposed stonework. The main landing offers access to a generous roof void storage area. The master bedroom overlooks the beck and includes a stylish en-suite bathroom complete with full-size bath, shower and screen, pedestal sink and WC. Three additional double bedrooms all enjoy pleasant outlooks. A family bathroom includes a four-piece suite with a Jacuzzi corner bath, standalone shower, pedestal basin and an attractive arched window set into an exposed stone feature wall.
Outside, a grassed and flagged forecourt is bordered by stone pillars and timber rails, with a useful storage shed, double timber gates and a wide driveway under a carport roof. A lawned rear garden adds further outdoor space and a raised decking area. Across St John's Street, a separate detached garage includes parking for two vehicles on a tarmac forecourt. This area offers further development potential, whether for an end-terrace dwelling or a decked area over the beck, subject to planning approval.
Located just a short walk from the town centre, the property enjoys convenient access to an array of independent shops, a picturesque beck with a waterfall, cosy coffee shops, vibrant bars and high-quality restaurants. Practical amenities, including supermarkets, a doctor’s surgery, a dentist and a newly built primary school, are also nearby.
This vibrant town offers a welcoming atmosphere, making it clear why so many people love to call it home. With excellent commuting links to nearby towns, villages and the larger business hubs of North and West Yorkshire, this property offers the perfect blend of style, convenience, and community.
This is a rare opportunity to acquire a home of such period charm, size and potential. Viewing is essential to fully appreciate everything it has to offer.
Brochures
St. Johns Street, Silsden- COUNCIL TAXA payment made to your local authority in order to pay for local services like schools, libraries, and refuse collection. The amount you pay depends on the value of the property.Read more about council Tax in our glossary page.
- Band: E
- PARKINGDetails of how and where vehicles can be parked, and any associated costs.Read more about parking in our glossary page.
- Yes
- GARDENA property has access to an outdoor space, which could be private or shared.
- Yes
- ACCESSIBILITYHow a property has been adapted to meet the needs of vulnerable or disabled individuals.Read more about accessibility in our glossary page.
- Ask agent
St. Johns Street, Silsden
Add an important place to see how long it'd take to get there from our property listings.
__mins driving to your place
Get an instant, personalised result:
- Show sellers you’re serious
- Secure viewings faster with agents
- No impact on your credit score
Your mortgage
Notes
Staying secure when looking for property
Ensure you're up to date with our latest advice on how to avoid fraud or scams when looking for property online.
Visit our security centre to find out moreDisclaimer - Property reference 33825509. The information displayed about this property comprises a property advertisement. Rightmove.co.uk makes no warranty as to the accuracy or completeness of the advertisement or any linked or associated information, and Rightmove has no control over the content. This property advertisement does not constitute property particulars. The information is provided and maintained by Wilman & Lodge, Silsden. Please contact the selling agent or developer directly to obtain any information which may be available under the terms of The Energy Performance of Buildings (Certificates and Inspections) (England and Wales) Regulations 2007 or the Home Report if in relation to a residential property in Scotland.
*This is the average speed from the provider with the fastest broadband package available at this postcode. The average speed displayed is based on the download speeds of at least 50% of customers at peak time (8pm to 10pm). Fibre/cable services at the postcode are subject to availability and may differ between properties within a postcode. Speeds can be affected by a range of technical and environmental factors. The speed at the property may be lower than that listed above. You can check the estimated speed and confirm availability to a property prior to purchasing on the broadband provider's website. Providers may increase charges. The information is provided and maintained by Decision Technologies Limited. **This is indicative only and based on a 2-person household with multiple devices and simultaneous usage. Broadband performance is affected by multiple factors including number of occupants and devices, simultaneous usage, router range etc. For more information speak to your broadband provider.
Map data ©OpenStreetMap contributors.





