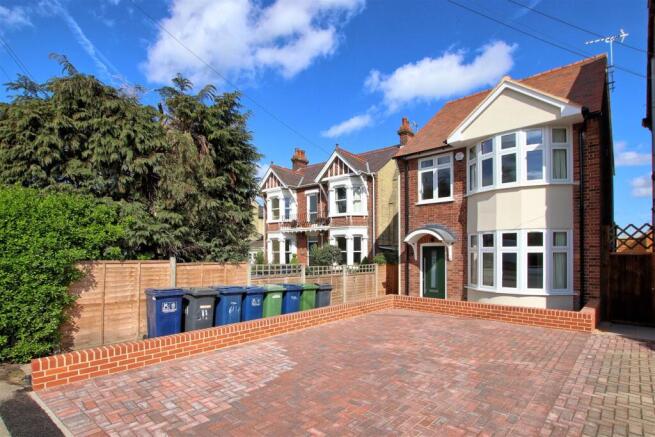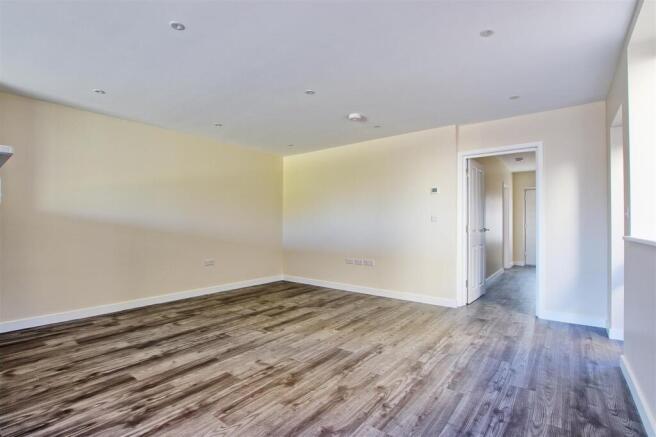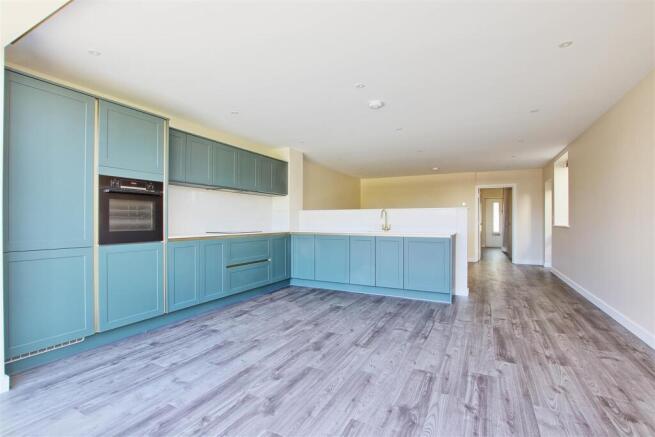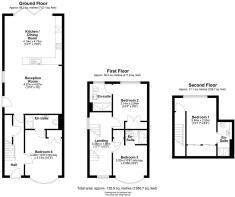611 Newmarket RoadCambridge

Letting details
- Let available date:
- Now
- Deposit:
- £3,230A deposit provides security for a landlord against damage, or unpaid rent by a tenant.Read more about deposit in our glossary page.
- Min. Tenancy:
- Ask agent How long the landlord offers to let the property for.Read more about tenancy length in our glossary page.
- Let type:
- Long term
- Furnish type:
- Unfurnished
- Council Tax:
- Ask agent
- PROPERTY TYPE
Detached
- BEDROOMS
4
- BATHROOMS
4
- SIZE
Ask agent
Key features
- Suitable for sharers
- Four double bedrooms - all with en-suites
- Fully refurbished throughout
- Off road parking
- Communal gardens
- Large open plan kitchen, living and dining area
- Available immediately on an un-furnished basis
- 360 degree virtual tour available
Description
Radcliffe & Rust Letting Agents Cambridge are delighted to offer to let, this modern and spacious detached property in Newmarket Road, Cambridge, CB5. Suitable for sharers, this property is offered on an un-furnished basis..
Offering four double bedrooms all with en-suites, the property would be well suited to Cambridge professionals, or families, with the city centre and excellent transport links all being within easy access and walking distance of the property.
Upon approaching the property, you are welcomed with a typical 1930's facade with a large bay window to the ground and first floor. The driveway has been block paved to allow for off road parking with a paved pathway leading to the front door and a side gate leading to the rear of the property. Once inside, there is a hallway with stairs leading to the first floor. The flooring in the hallway is a grey wood coloured LVT and the walls have been decorated in a neutral colour throughout making it the perfect fresh blank canvas. The first room you come to on the right hand side is bedroom four. Enjoying the large bay window which overlooks the front of the property, bedroom four is flooded with light and has a built-in wardrobe / storage with wooden double doors and an en-suite which has a walk-in shower cubicle with glass sliding door, W.C., wall mounted floating hand basin with under cupboard storage, stainless steel coloured heated towel rail, light up vanity mirror and grey marble style wall tiles. In all of the bedrooms, there are wall mounted reading lights which provide a calming light to enjoy a good book at the end of a busy day. Further down the hallway there is a cupboard under the stairs which houses the boiler and fuse box and at the end of the hallway there is a door which leads to the open plan kitchen, dining and living area. This fantastic sized space has b-fold doors leading to the communal gardens and a glazed door leading to the side of the property. The kitchen area is partitioned off from the living space with a half height wall and could comfortably fit a dining table for at least six people. Within the kitchen there are dark blue shaker style wall and base units with an integrated fridge and freezer, dishwasher, Bosch washer dryer, electric oven and induction hob. The living end of the room is a great size and is large enough for an L shaped sofa or lounging furniture as required.
On the first floor, there are two double bedrooms, both with en-suites. The first room you come to on the landing is bedroom two. Overlooking the rear of the property, bedroom two has a large built-in wardrobe with double doors whilst the en-suite has a large walk-in shower, W.C., wall mounted floating hand basin with under cupboard storage, stainless steel coloured heated towel rail, light up vanity mirror and grey and white marble style wall tiles. Next to bedroom two is bedroom three. Very similar in size to bedroom two, bedroom three enjoys the same large bay window as bedroom four on the ground floor and has a built-in wardrobe with single door. Bedroom three's en-suite is the same as the others with a walk-in shower cubicle with glass sliding door, W.C., wall mounted floating hand basin with under cupboard storage, stainless steel coloured heated towel rail, light up vanity mirror and grey and white marble style wall tiles.
On the second floor is bedroom one. Positioned in the eaves of the property, bedroom one is the largest of the bedrooms and has two sets of double wardrobes with sliding doors and ample space for a double bed and further furniture as required. The en-suite in bedroom one has a walk-in shower cubicle, W.C., wall mounted floating hand basin with under cupboard storage, stainless steel coloured heated towel rail, light up vanity mirror and grey and white marble style wall tiles.
To the rear of the property, there are low maintenance communal gardens which are shared with the next door property. With a paved patio area and the garden laid to lawn, the garden is simple and low maintenance whilst still being very inviting.
Please call us on to arrange a viewing and for all of your residential Sales and Lettings requirements in Cambridge and the surrounding areas.
Agents Notes - Available immediately on an initial 12 month agreement on an un-furnished basis.
Deposit £3,461.00
There is a holding fee which equates to 1 weeks rent. (Deductible from your first month’s rent)
The formula for working out a week’s rent is the following:
1 month’s rent * 12 / 52 = 1 week’s rent.
Our redress scheme is the Ombudsman and our CMP supplier is through Client Money Protect
Brochures
611 Newmarket RoadCambridgeBrochure- COUNCIL TAXA payment made to your local authority in order to pay for local services like schools, libraries, and refuse collection. The amount you pay depends on the value of the property.Read more about council Tax in our glossary page.
- Ask agent
- PARKINGDetails of how and where vehicles can be parked, and any associated costs.Read more about parking in our glossary page.
- Yes
- GARDENA property has access to an outdoor space, which could be private or shared.
- Yes
- ACCESSIBILITYHow a property has been adapted to meet the needs of vulnerable or disabled individuals.Read more about accessibility in our glossary page.
- Ask agent
611 Newmarket RoadCambridge
Add an important place to see how long it'd take to get there from our property listings.
__mins driving to your place
Notes
Staying secure when looking for property
Ensure you're up to date with our latest advice on how to avoid fraud or scams when looking for property online.
Visit our security centre to find out moreDisclaimer - Property reference 33825781. The information displayed about this property comprises a property advertisement. Rightmove.co.uk makes no warranty as to the accuracy or completeness of the advertisement or any linked or associated information, and Rightmove has no control over the content. This property advertisement does not constitute property particulars. The information is provided and maintained by Radcliffe & Rust Estate Agents, Cambridge. Please contact the selling agent or developer directly to obtain any information which may be available under the terms of The Energy Performance of Buildings (Certificates and Inspections) (England and Wales) Regulations 2007 or the Home Report if in relation to a residential property in Scotland.
*This is the average speed from the provider with the fastest broadband package available at this postcode. The average speed displayed is based on the download speeds of at least 50% of customers at peak time (8pm to 10pm). Fibre/cable services at the postcode are subject to availability and may differ between properties within a postcode. Speeds can be affected by a range of technical and environmental factors. The speed at the property may be lower than that listed above. You can check the estimated speed and confirm availability to a property prior to purchasing on the broadband provider's website. Providers may increase charges. The information is provided and maintained by Decision Technologies Limited. **This is indicative only and based on a 2-person household with multiple devices and simultaneous usage. Broadband performance is affected by multiple factors including number of occupants and devices, simultaneous usage, router range etc. For more information speak to your broadband provider.
Map data ©OpenStreetMap contributors.




