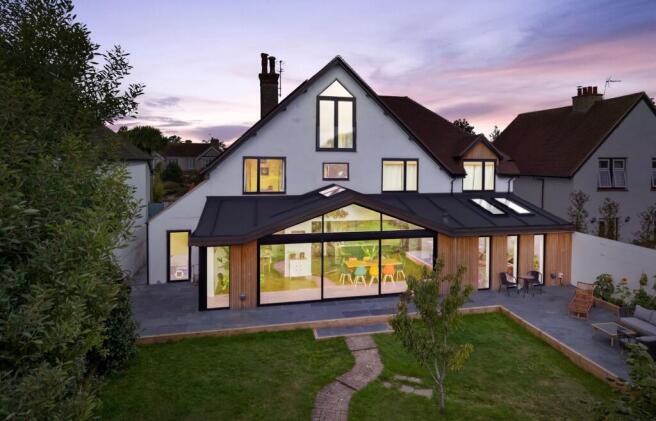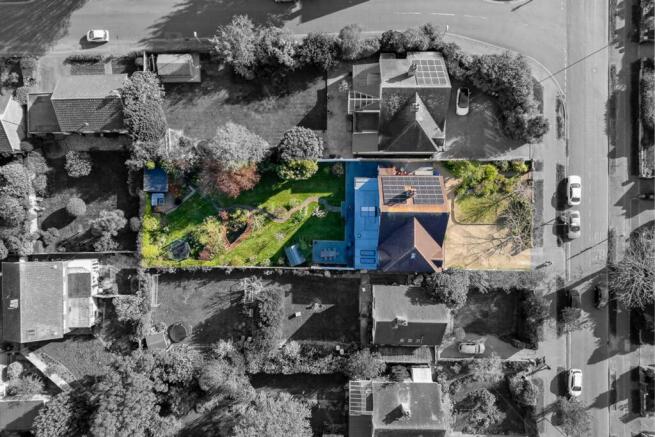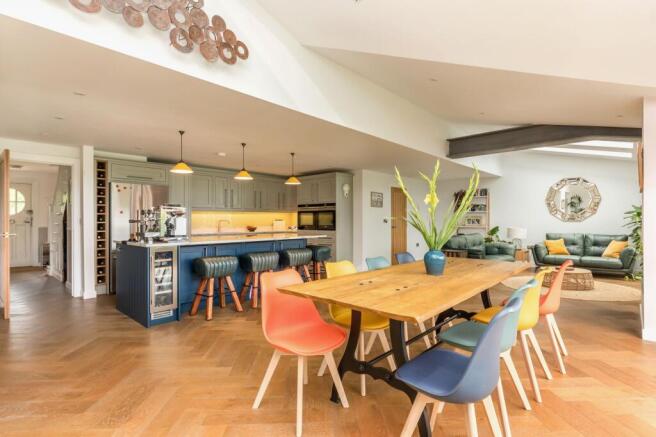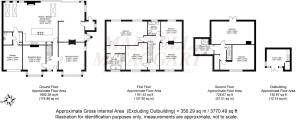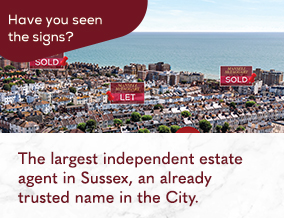
Buckingham Road, Shoreham-By-Sea, BN43

- PROPERTY TYPE
Detached
- BEDROOMS
6
- BATHROOMS
3
- SIZE
3,770 sq ft
350 sq m
- TENUREDescribes how you own a property. There are different types of tenure - freehold, leasehold, and commonhold.Read more about tenure in our glossary page.
Freehold
Key features
- Six Double Bedroom Detached Family Home
- Solar Panels With Large Battery Storage Capacity Reducing Energy Costs To A Minimum!
- Versatile Ground Floor Accommodation
- Architecturally Designed Extension And Completely Re-Modelled Throughout
- Brand New Windows Throughout The Front Of The Property
- Over 3750 Square Feet Of Living Accommodation!
- Gorgeous Principal Bedroom With En-Suite And Dressing Area
- Stunning Landscaped Rear Garden With External Home Office
- Parking On The Driveway For Multiple Cars Plus Integral Garage
- One Of The Most Exclusive Roads In Shoreham (Just Four Minutes From The Station)
Description
GUIDE PRICE £1,500,000 - £1,750,000
We have fallen in love with this beautiful six double bedroom detached family home and we're certain that buyers will too. Situated on one of the most exclusive roads in Shoreham-By-Sea this home blends tasteful, modern and architectural enlargement with character and usability to create the perfect family home for modern day living.
Once inside, the ground floor comprises of; grand entrance hall with ample space for shoes and coats; two formal reception rooms to your left and right respectfully, one of which is currently used as a library/playroom whilst the other as a cosy family room with its woodburning stove and warm décor. The rear of the ground floor has been vastly extended and completely re-modelled (in 2021) to create the ultimate family space, whilst all open plan the extension comprises of four well thought out “sections”. The first being the fully integrated, bespoke kitchen which features; real wood wall and base cupboards, siemens appliances, Airforce Aspira G5 Downdraft induction hob set within a bespoke Quartzite Island, Quooker taps and an integrated wine chiller. The kitchen is supported by a separate utility room and downstairs cloakroom. The dining space leads seamlessly from the kitchen and benefits from stunning views of the rear garden through the over 20 feet in length aluminium framed sliding doors, the whole room has Karndean flooring underfoot which is heated by a water-based underfloor heating system. Finally, you have a more relaxed reception area with views over the garden and the feature Bellfires corner bell gas fireplace which is a real focal point of the room. The ground floor is completed with a home gym that features a fireplace and access to a boot room which leads out to the rear garden.
On the first floor you find four large double bedrooms, three of which are serviced by a modern family bathroom which was completely replaced in 2021 and features a free-standing bathtub, separate shower and electrically run underfloor heating. The principal bedroom is showstopping, over 22 feet in width with separate dressing area and vast en-suite bathroom with freestanding bathtub, separate shower, feature exposed brick wall with dual sink units and the same underfloor heating system found in the family bathroom. It is hard to believe it is also a further extension developed by our clients as the flow is effortless and in keeping with the original house.
The second floor has also seen complete overhaul and now comprises of two large double bedrooms serviced by a modern shower room, the larger of the two rooms benefits from far reaching views over the rear garden and beyond via a glass Juliet balcony. Both rooms are characterful with exposed joists on display.
Outside, the rear garden has been landscaped to provide an incredible space to both relax and entertain, Brazilian slate tiles wrap around the external perimeters of the home and develop into a large patio area which is the perfect suntrap. The reminder of the garden is laid to a mixture of lawn and planted meadow, it also features a nature pond, various seating areas, summer house, mature fruit trees and a comprehensive and fully insulated external home office with full power, heating, Wi-Fi and a toilet - (constructed in 2020).
To the front you have an attractive approach and front garden, recently replaced double glazed aluminium windows in all front facing rooms and parking for multiple vehicles plus an integral garage. Early viewings highly advised.
Agent Note: The property also comes equipped with solar panels and a smart battery storage system which vastly reduces the monthly energy bills year round!
Location
The property benefits from a truly fantastic location being just a four-minute walk to the train station and town centre and five-minute walk to the popular new Shoreham Footbridge, providing quick access to the highly desirable and un-spoilt Shoreham Beach. Shoreham-By-Sea is a charming place to live, with great amenities including the popular farmers and continental markets, fantastic restaurants, delis and cafes providing a lovely place for locals to enjoy a coffee on the newly pedestrianized high street. The train station provides easy access to mainline direct trains to London Victoria (1 hour 15 minutes), Brighton (10 minutes) and Gatwick Airport (30 minutes). A five-minute drive East gets you to Marks and Spencer, Next and a Tesco Extra at the Holmbush Centre, if you continue east, you will find yourself in the beautiful and vibrant city of Brighton and Hove, Lancing and Worthing are also easily accessible. The property provides convenient access to the A27, and A23. It is also in the catchment area for the very reputable Buckingham Park, St.Nicolas' and Swiss Garden Primary Schools, as well as Shoreham Academy.
EPC Rating: D
- COUNCIL TAXA payment made to your local authority in order to pay for local services like schools, libraries, and refuse collection. The amount you pay depends on the value of the property.Read more about council Tax in our glossary page.
- Band: G
- PARKINGDetails of how and where vehicles can be parked, and any associated costs.Read more about parking in our glossary page.
- Yes
- GARDENA property has access to an outdoor space, which could be private or shared.
- Private garden
- ACCESSIBILITYHow a property has been adapted to meet the needs of vulnerable or disabled individuals.Read more about accessibility in our glossary page.
- Ask agent
Energy performance certificate - ask agent
Buckingham Road, Shoreham-By-Sea, BN43
Add an important place to see how long it'd take to get there from our property listings.
__mins driving to your place
Get an instant, personalised result:
- Show sellers you’re serious
- Secure viewings faster with agents
- No impact on your credit score
Your mortgage
Notes
Staying secure when looking for property
Ensure you're up to date with our latest advice on how to avoid fraud or scams when looking for property online.
Visit our security centre to find out moreDisclaimer - Property reference e4bd8114-90e9-4cf9-87f2-338fb4f49842. The information displayed about this property comprises a property advertisement. Rightmove.co.uk makes no warranty as to the accuracy or completeness of the advertisement or any linked or associated information, and Rightmove has no control over the content. This property advertisement does not constitute property particulars. The information is provided and maintained by Mansell McTaggart Hove, Hove. Please contact the selling agent or developer directly to obtain any information which may be available under the terms of The Energy Performance of Buildings (Certificates and Inspections) (England and Wales) Regulations 2007 or the Home Report if in relation to a residential property in Scotland.
*This is the average speed from the provider with the fastest broadband package available at this postcode. The average speed displayed is based on the download speeds of at least 50% of customers at peak time (8pm to 10pm). Fibre/cable services at the postcode are subject to availability and may differ between properties within a postcode. Speeds can be affected by a range of technical and environmental factors. The speed at the property may be lower than that listed above. You can check the estimated speed and confirm availability to a property prior to purchasing on the broadband provider's website. Providers may increase charges. The information is provided and maintained by Decision Technologies Limited. **This is indicative only and based on a 2-person household with multiple devices and simultaneous usage. Broadband performance is affected by multiple factors including number of occupants and devices, simultaneous usage, router range etc. For more information speak to your broadband provider.
Map data ©OpenStreetMap contributors.
