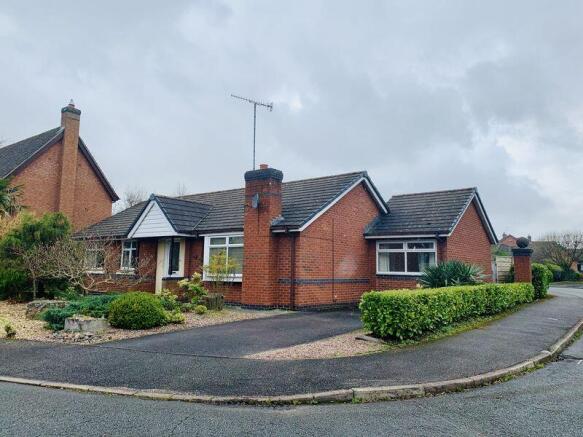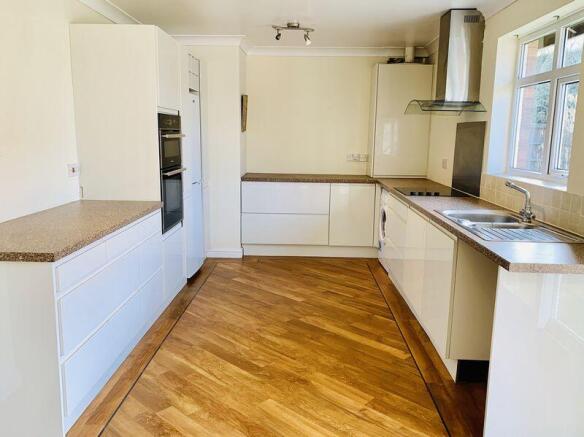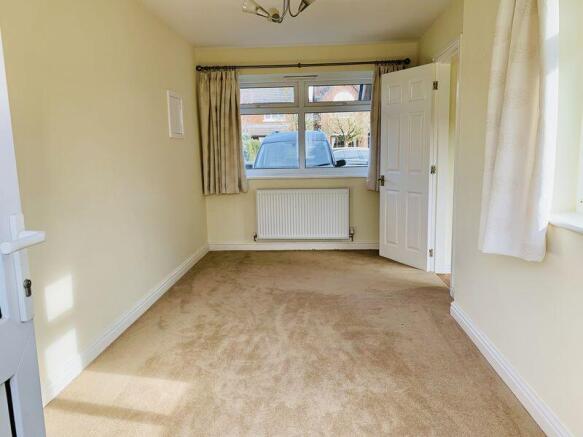Ennerdale Drive, Congleton

Letting details
- Let available date:
- Now
- Deposit:
- Ask agentA deposit provides security for a landlord against damage, or unpaid rent by a tenant.Read more about deposit in our glossary page.
- Min. Tenancy:
- Ask agent How long the landlord offers to let the property for.Read more about tenancy length in our glossary page.
- Let type:
- Long term
- Furnish type:
- Unfurnished
- Council Tax:
- Ask agent
- PROPERTY TYPE
Bungalow
- BEDROOMS
3
- BATHROOMS
2
- SIZE
Ask agent
Key features
- WELL PRESENTED MODERN DETACHED BUNGALOW
- THREE BEDROOMS
- DRIVEWAY PROVIDING OFF ROAD PARKING
- SOUGHT AFTER AREA
- RENT INCLUDES THE SERVICES OF A GARDENER
Description
Entrance hall***Lounge***Large Open Plan Dining Kitchen***Additional Reception Room Ideal As Sitting Room/Playroom/Study***Three Bedrooms***Ensuite Wet Room***Bathroom***Private Driveway***Good Sized Enclosed Level Lawned Gardens***PVCu Double Glazing. ***Gas Central Heating***Cul De Sac Position***
Enjoying a privileged location on the distinguished Ennerdale Drive development and lying on the fringe of Astbury Mere Water Park, which offers an oasis, attracting an abundance of nature and wildlife, and is an excellent environment for families to enjoy pursuits such as cycling, lakeside walks and watersports.
The property's location is ideally located for ease of access to the main A34 and M6 arterial routes and Manchester Airport, with the towns’ railway station also offering excellent national rail networks.
CANOPY PORCH
Tiled canopy porch with timber supports. Frosted PVCu double glazed external door with polished chrome door furniture to the reception hall.
RECEPTION HALL
Spacious L shaped hall. Single panel central heating radiator. Access to loft. White panel style doors to the lounge, bedrooms, bathroom and to a recessed cloaks store.
LOUNGE
15' 1'' x 11' 3'' (4.59m x 3.43m)
PVCu double glazed feature box bay window to the front aspect. Feature electric fireplace. Double panel central heating radiator. Wide rounded archway leading to the dining kitchen.
KITCHEN DINING ROOM
21' 9'' x 9' 11'' (6.62m x 3.02m)
Coving to ceiling. Feature PVCu double glazed sliding patio door opening out to the rear garden seating terrace. PVCu double glazed window to rear aspect. Ivory hi-gloss fitted kitchen suite with granite effect work surfaces. Hotpoint brushed chrome built-in electric oven. Lamona built-in 4 ring ceramic hob with brushed chrome splashback and modern glazed and brushed chrome extractor fan above. Space for a washing machine and dryer. Space for a tall fridge/freezer. Gas boiler housed in wall unit. Feature antique oak effect Amtico style vinyl floor. Double panel central heating radiator. Access to store room.
SITTING ROOM/STUDY/PLAYROOM
16' 10'' x 7' 8'' (5.13m x 2.34m)
PVCu double glazed window to front aspect. PVCu double glazed window to side aspect. Frosted PVCu double glazed rear external door opening to the rear garden. Double panel central heating radiator.
BEDROOM 1 REAR
11' 0'' x 12' 1'' (3.35m x 3.68m) into wardrobes
PVCu double glazed window to rear aspect. Single panel central heating radiator. Built-in maple wood style modern wardrobes and matching drawer units. Access to the en suite.
EN SUITE WET ROOM
Frosted PVCu double glazed window to rear aspect. Refitted suite comprising: wet room flooring with drain, polished marble style shower wet boarding, contemporary polished chrome thermostatic mixer shower, button flush corner W.C., corner sink basin with polished chrome tap and mono block mixer tap. Chrome recessed ceiling down lighting. Chrome ladder heated towel radiator. Extractor fan.
BEDROOM 2 FRONT
9' 1'' x 9' 1'' (2.77m x 2.77m)
PVCu double glazed window to front aspect. Modern beech wood style built-in wardrobes. Single panel central heating radiator.
BEDROOM 3 FRONT
10' 9'' x 8' 2'' (3.27m x 2.49m) maximum into wardrobes
PVCu double glazed window to front aspect. Single panel central heating radiator. Modern beech wood style built-in wardrobes.
BATHROOM
Modern white bathroom suite comprising: bath with mixer shower tap, pedestal sink and button flush W.C. Ladder heated towel radiator. Beech wood style vinyl floor. Extractor fan. Access to a recessed cylinder cupboard.
Outside
FRONT
Front pebbled garden with tropical style plants and large feature stones. Tarmac driveway.
REAR
Enclosed with degrees of privacy and mainly laid to lawn with a stone effect patio terrace.
SERVICES
All mains services are connected.
VIEWING
Strictly by appointment through the sole managing and letting agent TIMOTHY A BROWN.
Brochures
Property BrochureFull Details- COUNCIL TAXA payment made to your local authority in order to pay for local services like schools, libraries, and refuse collection. The amount you pay depends on the value of the property.Read more about council Tax in our glossary page.
- Band: E
- PARKINGDetails of how and where vehicles can be parked, and any associated costs.Read more about parking in our glossary page.
- Yes
- GARDENA property has access to an outdoor space, which could be private or shared.
- Yes
- ACCESSIBILITYHow a property has been adapted to meet the needs of vulnerable or disabled individuals.Read more about accessibility in our glossary page.
- Ask agent
Ennerdale Drive, Congleton
Add an important place to see how long it'd take to get there from our property listings.
__mins driving to your place
Notes
Staying secure when looking for property
Ensure you're up to date with our latest advice on how to avoid fraud or scams when looking for property online.
Visit our security centre to find out moreDisclaimer - Property reference 9483167. The information displayed about this property comprises a property advertisement. Rightmove.co.uk makes no warranty as to the accuracy or completeness of the advertisement or any linked or associated information, and Rightmove has no control over the content. This property advertisement does not constitute property particulars. The information is provided and maintained by Timothy A Brown, Congleton. Please contact the selling agent or developer directly to obtain any information which may be available under the terms of The Energy Performance of Buildings (Certificates and Inspections) (England and Wales) Regulations 2007 or the Home Report if in relation to a residential property in Scotland.
*This is the average speed from the provider with the fastest broadband package available at this postcode. The average speed displayed is based on the download speeds of at least 50% of customers at peak time (8pm to 10pm). Fibre/cable services at the postcode are subject to availability and may differ between properties within a postcode. Speeds can be affected by a range of technical and environmental factors. The speed at the property may be lower than that listed above. You can check the estimated speed and confirm availability to a property prior to purchasing on the broadband provider's website. Providers may increase charges. The information is provided and maintained by Decision Technologies Limited. **This is indicative only and based on a 2-person household with multiple devices and simultaneous usage. Broadband performance is affected by multiple factors including number of occupants and devices, simultaneous usage, router range etc. For more information speak to your broadband provider.
Map data ©OpenStreetMap contributors.






