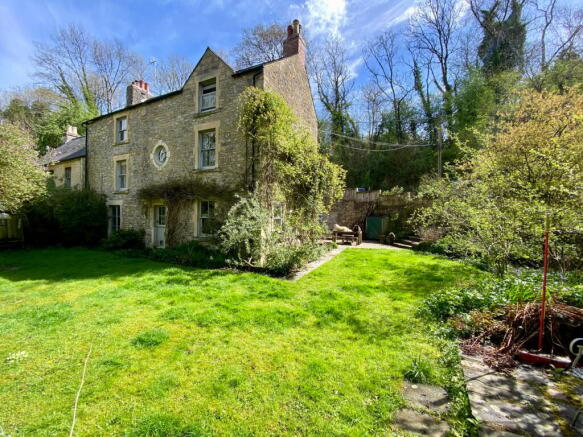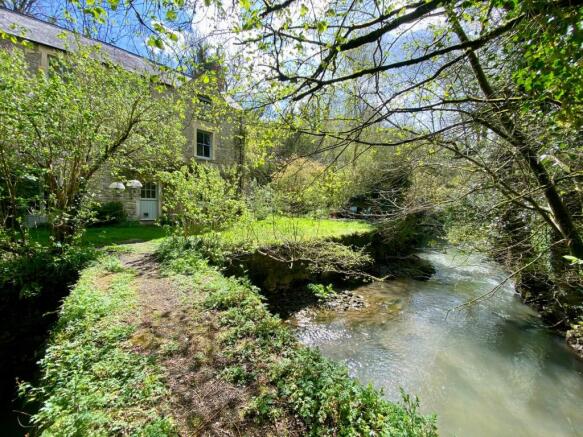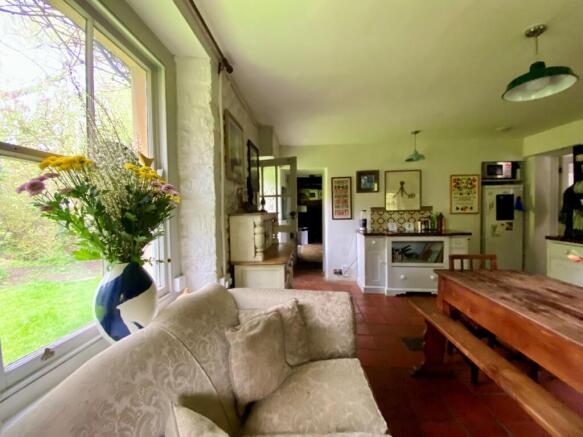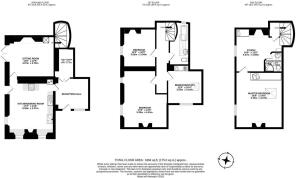Vallis Vale, Great Elm, Frome, BA11
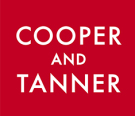
- PROPERTY TYPE
Semi-Detached
- BEDROOMS
4
- BATHROOMS
2
- SIZE
Ask agent
- TENUREDescribes how you own a property. There are different types of tenure - freehold, leasehold, and commonhold.Read more about tenure in our glossary page.
Freehold
Key features
- Close Proximity to Frome and Mells
- Private Parking for Three Vehicles
- Abundant Charm and Character Features
- Four Double Bedrooms
- Extension potential (STPP)
- Idyllic River Views
- Abundant wildlife
Description
Situated down a quiet country lane, Valley House is perfectly positioned for those who want to be surrounded by nature but with easy access to nearby amenities. The home comes with 4 off road parking spaces and a number of outside storage sheds. The house is accessed via a gate and sits behind a stone retaining wall, reinforced and double skinned. The house itself is particularly attractive, with a handsome double fronted facade on the river side. We believe parts of the home date back to the 17th Century, but was sympathetically extended and renovated in the mid nineties by the previous owner. Lapsed planned exists for a large one and a half storey extension to the rear, and the foundations are in place.
You enter through the quintessential stable door under a slate-tiled portico into a generous boot room/entrance hall. From here glazed double doors lead to a large utility room and storage space. The kitchen itself is a delightful blend of rustic charm and practical elegance, featuring an eye catching stone fireplace, industrial light fixtures. bespoke oak-framed cabinetry with elm doors, and slate worktops. A traditional British-made Esse stove adds to the cosy ambience, complemented by a Belfast sink set in granite and a modern induction hob. A stable door opens to the garden, while another glazed door leads to the sitting room. The room is bathed in light from the dual aspect windows and the views out across the lawn to the brook and the woods beyond. The entrance hall, utility and kitchen all benefit from hard wearing quarry tiles and country style fixtures and fittings. There is plenty of space for a large farmhouse style dining table and chairs.
The sitting room is a serene space with an Inglenook fireplace housing a wood-burning stove, painted stonework, exposed beams, flagstone flooring, and French doors opening to the garden. A custom-built oak cabinet cleverly conceals a hidden Priest Hole and under stairs storage area. A wide, winding staircase—carpeted and crafted from oak—ascends to a bright landing with oak floorboards and castle turret window slits.
The 1st floor offers three good sized rooms, each with their own fireplace, one featuring intricate herringbone brickwork. 2 are currently set up as bedrooms, with generous ceiling heights and large sash windows, one containing the unusual round window. A 3rd room with casement windows and bright skylight is currently used as an office/music room and houses the water tank, but would also serve as a double bedroom if desired. It has the benefit of built-in cupboards. A good sized family bathroom with imported french roll top bath and striking roof lantern completes this floor. The stairs continue to the top level, revealing a versatile space currently used as an art studio but would suit a variety of uses, including a study, nursery or dressing room, there is a small shower room, with large skylights. Through to the impressively large and serene principal bedroom boasting picturesque views of the river, with high pitched ceilings and a particularly attractive fireplace. Built-in wardrobes line one of the walls, with an attractive ecclesiastical design. A salvaged stain glass window adorns the room's door.
Outside, the gardens are equally captivating, with beautifully landscaped areas to the front and side, and several seating areas, including a magical riverside terrace set within the ruins of a former cottage. The brook runs along the frontage, and you have the benefit of a small bridge and fishing rights (the current owner's daughter holds the record catch of 47 American Crayfish, which are reputedly excellent with mayo) and surrounded by a rich tapestry of wildlife—including otters, kingfishers, and owls—this is a truly special home in a dreamlike location, with idyllic riverside walks leading towards the nearby villages of Nunney and Mells.
Brochures
Brochure 1Brochure 2- COUNCIL TAXA payment made to your local authority in order to pay for local services like schools, libraries, and refuse collection. The amount you pay depends on the value of the property.Read more about council Tax in our glossary page.
- Band: D
- PARKINGDetails of how and where vehicles can be parked, and any associated costs.Read more about parking in our glossary page.
- Yes
- GARDENA property has access to an outdoor space, which could be private or shared.
- Yes
- ACCESSIBILITYHow a property has been adapted to meet the needs of vulnerable or disabled individuals.Read more about accessibility in our glossary page.
- Ask agent
Energy performance certificate - ask agent
Vallis Vale, Great Elm, Frome, BA11
Add an important place to see how long it'd take to get there from our property listings.
__mins driving to your place
Get an instant, personalised result:
- Show sellers you’re serious
- Secure viewings faster with agents
- No impact on your credit score
Your mortgage
Notes
Staying secure when looking for property
Ensure you're up to date with our latest advice on how to avoid fraud or scams when looking for property online.
Visit our security centre to find out moreDisclaimer - Property reference 28613633. The information displayed about this property comprises a property advertisement. Rightmove.co.uk makes no warranty as to the accuracy or completeness of the advertisement or any linked or associated information, and Rightmove has no control over the content. This property advertisement does not constitute property particulars. The information is provided and maintained by Cooper & Tanner, Frome. Please contact the selling agent or developer directly to obtain any information which may be available under the terms of The Energy Performance of Buildings (Certificates and Inspections) (England and Wales) Regulations 2007 or the Home Report if in relation to a residential property in Scotland.
*This is the average speed from the provider with the fastest broadband package available at this postcode. The average speed displayed is based on the download speeds of at least 50% of customers at peak time (8pm to 10pm). Fibre/cable services at the postcode are subject to availability and may differ between properties within a postcode. Speeds can be affected by a range of technical and environmental factors. The speed at the property may be lower than that listed above. You can check the estimated speed and confirm availability to a property prior to purchasing on the broadband provider's website. Providers may increase charges. The information is provided and maintained by Decision Technologies Limited. **This is indicative only and based on a 2-person household with multiple devices and simultaneous usage. Broadband performance is affected by multiple factors including number of occupants and devices, simultaneous usage, router range etc. For more information speak to your broadband provider.
Map data ©OpenStreetMap contributors.
