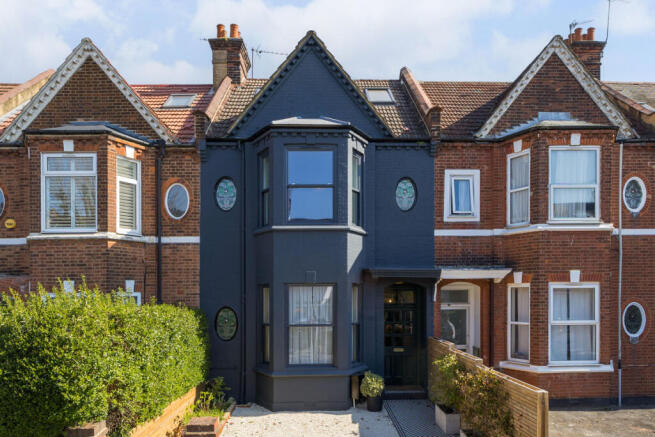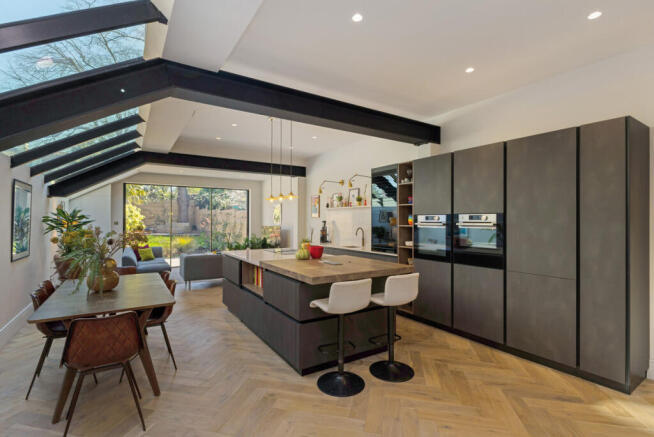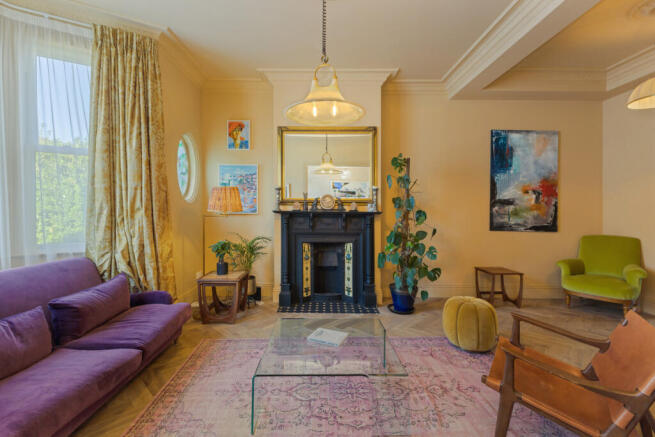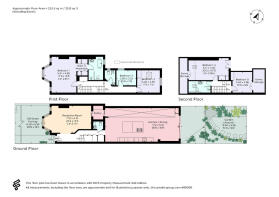
Hanover Road, London, NW10

- PROPERTY TYPE
Terraced
- BEDROOMS
5
- BATHROOMS
3
- SIZE
2,513 sq ft
233 sq m
- TENUREDescribes how you own a property. There are different types of tenure - freehold, leasehold, and commonhold.Read more about tenure in our glossary page.
Freehold
Key features
- Edwardian Home
- 2,500 Sq Ft
- Five Beds
- Three Baths
- Interior Designed
- Ample Period Detail
- Decadent Principal Suite
- Exceptional Architecture
- Off Street Parking
- Chain Free
Description
Extended and renovated with precision, the home encompasses approximately 2,500 sq ft arranged over three thoughtfully designed floors. Period features have been sensitively preserved while modern craftsmanship introduces a refined elegance. Rare for homes of this era, the property also includes the valuable asset of off-street parking.
A wide entrance hall welcomes you into a serene front reception room, where soaring ceilings, an ornate original fireplace, and a bay window adorned with stained glass bring a sense of history and grace. To the rear, a remarkable open-plan kitchen, dining, and living area takes center stage. A glass-roofed side return, punctuated by exposed charred timber and diagonally set metal panels, invites shifting light and shadow throughout the day, adding depth and movement to the interior. Large sliding glass doors provide uninterrupted views of the landscaped garden, forging a seamless connection between indoors and out.
The bespoke kitchen is a study in streamlined functionality. Its handleless cabinetry emphasizes clean lines, while integrated appliances—including a downdraft extractor, Quooker tap, and combination microwave—maintain a clutter-free aesthetic. A full-height quartz splashback and shelving extend to the ceiling, creating a continuous visual rhythm that enhances the feeling of openness.
Outside, the garden has been intelligently designed with clearly defined zones. The stone patio flows directly from the main living space, creating a natural extension for entertaining or everyday living. A central lawn adds softness, while a sunlit, elevated deck at the rear provides the perfect setting for quiet relaxation or al fresco gatherings.
Upstairs, the first floor is anchored by a luxurious principal suite, originally two rooms, now reconfigured to include a walk-through dressing area, subtle stained glass details, and an elegant en suite bathroom. Two further double bedrooms and a sleek family bathroom also occupy this level, along with a cleverly concealed utility cupboard. The upper floor houses two additional double bedrooms and a contemporary shower room, completing this beautifully balanced and versatile family home.
Located on one of Kensal Rise’s most sought-after residential streets, Hanover Road offers the perfect balance of vibrant city living and tranquil, community charm.
Lined with elegant period properties and leafy trees, the road enjoys a peaceful, village-like atmosphere while remaining just moments from the area’s dynamic social and cultural offerings.
Kensal Rise and Kensal Green stations are both within easy walking distance, providing excellent connections via the Overground and Bakerloo lines. This makes commuting into central London or further afield fast and convenient. Meanwhile, Chamberlayne Road—the heart of the local scene—is just a short stroll away, boasting a curated selection of independent cafés, artisan bakeries, stylish boutiques, and renowned gastropubs including The Island and Paradise by Way of Kensal Green.
Families are drawn to the area for its excellent selection of schools, green spaces, and a warm, community-driven spirit. Nearby Queen’s Park and the open acres of Roundwood Park provide welcome greenery and room to roam, while Portobello Road, Notting Hill, and Golborne Road are within easy reach for weekend exploring.
Hanover Road itself is a quiet, residential street that reflects the best of Kensal Rise living: a close-knit neighbourhood feel, beautiful architecture, and all the energy of one of North West London’s most desirable postcodes just moments from your door.
Brochures
Brochure 1- COUNCIL TAXA payment made to your local authority in order to pay for local services like schools, libraries, and refuse collection. The amount you pay depends on the value of the property.Read more about council Tax in our glossary page.
- Ask agent
- PARKINGDetails of how and where vehicles can be parked, and any associated costs.Read more about parking in our glossary page.
- Yes
- GARDENA property has access to an outdoor space, which could be private or shared.
- Yes
- ACCESSIBILITYHow a property has been adapted to meet the needs of vulnerable or disabled individuals.Read more about accessibility in our glossary page.
- Ask agent
Hanover Road, London, NW10
Add an important place to see how long it'd take to get there from our property listings.
__mins driving to your place
Your mortgage
Notes
Staying secure when looking for property
Ensure you're up to date with our latest advice on how to avoid fraud or scams when looking for property online.
Visit our security centre to find out moreDisclaimer - Property reference RX565292. The information displayed about this property comprises a property advertisement. Rightmove.co.uk makes no warranty as to the accuracy or completeness of the advertisement or any linked or associated information, and Rightmove has no control over the content. This property advertisement does not constitute property particulars. The information is provided and maintained by Grant J Bates Property, London. Please contact the selling agent or developer directly to obtain any information which may be available under the terms of The Energy Performance of Buildings (Certificates and Inspections) (England and Wales) Regulations 2007 or the Home Report if in relation to a residential property in Scotland.
*This is the average speed from the provider with the fastest broadband package available at this postcode. The average speed displayed is based on the download speeds of at least 50% of customers at peak time (8pm to 10pm). Fibre/cable services at the postcode are subject to availability and may differ between properties within a postcode. Speeds can be affected by a range of technical and environmental factors. The speed at the property may be lower than that listed above. You can check the estimated speed and confirm availability to a property prior to purchasing on the broadband provider's website. Providers may increase charges. The information is provided and maintained by Decision Technologies Limited. **This is indicative only and based on a 2-person household with multiple devices and simultaneous usage. Broadband performance is affected by multiple factors including number of occupants and devices, simultaneous usage, router range etc. For more information speak to your broadband provider.
Map data ©OpenStreetMap contributors.






