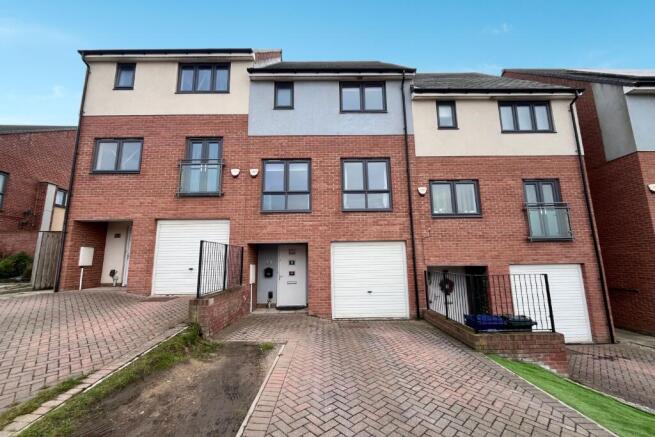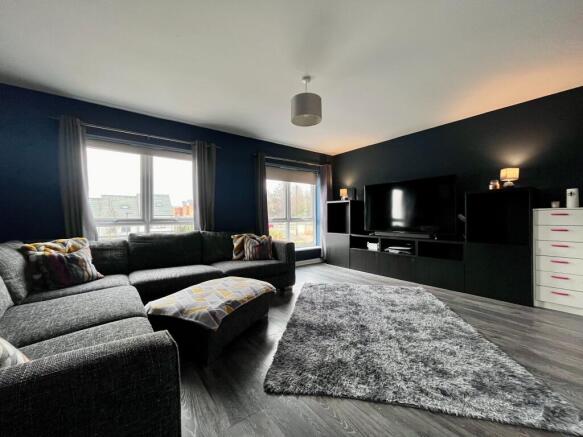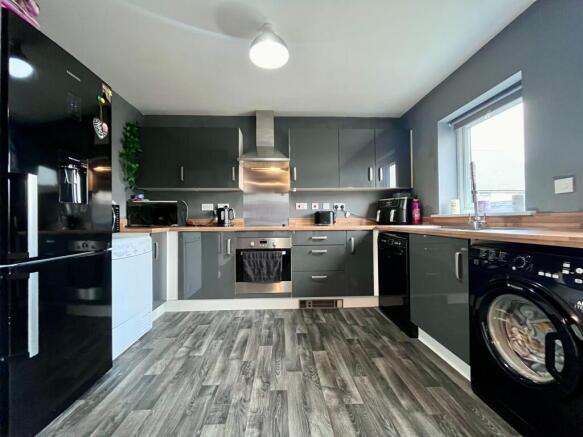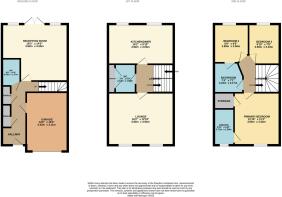
Featherwood Avenue, The Rise, Newcastle upon Tyne, NE15

- PROPERTY TYPE
Town House
- BEDROOMS
3
- BATHROOMS
2
- SIZE
Ask agent
Key features
- Spacious Town House
- Integral Garage and Driveway
- Private Rear Garden
- Unique Build
- Scope For Personalisation
- Sought After Estate
Description
Nestled in the thriving and well-regarded development of The Rise, Featherwood Avenue offers a unique opportunity to own a beautifully designed and deceptively spacious townhouse. With its striking, colorful exteriors and sweeping views, this family home stands out as one of the limited number of homes built in this sought-after location.
Upon entering the property, you’re greeted by a spacious hallway that provides ample storage space for coats, bags, and shoes, with two additional convenient storage cupboards on the left. To the right, you’ll find internal access to the integral garage, which offers versatility as either additional storage space or a convenient parking area.
At the end of the hallway, you'll find a generously sized WC with a wash basin, as well as a large reception room at the rear. This cozy and quiet space offers patio doors that open out to the garden, creating a seamless connection to the outdoors.
As you ascend to the first floor, to the left is the second reception room, currently used as a lounge. The large windows flood the room with natural light, making it the heart of the home. To the right is the spacious kitchen-diner. The modern U-shaped kitchen features both wall and base units with space for appliances. There’s plenty of room for a large dining table, making it perfect for family meals or entertaining guests.
The first floor also includes a well-sized WC with a wash basin, and a large built-in storage cupboard ideal for storing toiletries and everyday items.
On the second floor, to the left at the front of the property, is the primary suite. This generous double bedroom offers plenty of space for all your essential bedroom furniture, along with a convenient built-in storage cupboard, currently used as a wardrobe. The primary suite also benefits from a luxurious en-suite bathroom, complete with a WC, wash basin, and a walk-in shower.
To the right of the property are the second and third double bedrooms, both offering great space and natural light. Completing the second floor is the family bathroom, which has adjoining access to bedroom two. This well-appointed bathroom includes a WC, wash basin, and a bathtub with an over-bath shower.
Externally, the property features a double driveway with access to the integral garage. The rear garden is generously sized, offering a perfect balance of space for children to play and a peaceful area for outdoor relaxation. A patio area is located at the front of the garden, with a paved path leading down the left-hand side to an additional patio at the bottom, alongside a well-maintained lawn.
This is not one to miss, book your viewing now by calling our friendly West Road team!
Tenure: Leasehold - 155 year lease from 1/1/2014
Service Charge: £138.51 per year
Ground Rent: £150 per year
EPC Rating: B
Council Tax Band: C - Newcastle - £2,143.64
Material Information: Built of standard construction.
Located on The Rise, one of the largest and most popular new build developments in The North East with a growing community spirit. The Rise is located approximately 2.6 miles from Newcastle where there are shops, restaurants, bars and other attractions and approximately 3 miles from the Metro Centre where there is a very large selection of shops and restaurants, including an ASDA supermarket, ALDI and an Ikea . There are also a number of local shops around which are within walking distance. There are a good selection of schools including the Bridgewater Primary School and Excelsior Academy. By moving to this home you will really get an opportunity to be part of the friendly growing community on The Rise.
We endeavour to make our sales particulars accurate and reliable, however, they do not constitute or form part of an offer or any contract and none is to be relied upon as statements of representation or fact. Any services, systems and appliances listed in this specification have not been tested by us and no guarantee as to their operating ability or efficiency is given. All measurements have been taken as a guide to prospective buyers only, and are not precise. If you require clarification or further information on any points, please contact us, especially if you are travelling some distance to view. Fixtures and fittings other than those mentioned are to be agreed with the seller by separate negotiation.
EPC rating: B. Tenure: Leasehold,Reception Two
4.26m x 4.93m (14'0" x 16'2")
Ground Floor WC
2.43m x 1.38m (8'0" x 4'6")
Lounge
3.93m x 4.95m (12'11" x 16'3")
Kitchen-Diner
3m x 4.93m (9'10" x 16'2")
First Floor WC
1.54m x 1.67m (5'1" x 5'6")
Primary Bedroom
3.94m x 3.43m (12'11" x 11'3")
En-Suite
2.71m x 1.39m (8'11" x 4'7")
Storage
1.32m x 1.13m (4'4" x 3'8")
Family Bathroom
2.34m x 2.17m (7'8" x 7'1")
Bedroom Two
2.9m x 2.59m (9'6" x 8'6")
Bedroom Three
3.01m x 2.27m (9'11" x 7'5")
Garage
4.99m x 2.89m (16'4" x 9'6")
- COUNCIL TAXA payment made to your local authority in order to pay for local services like schools, libraries, and refuse collection. The amount you pay depends on the value of the property.Read more about council Tax in our glossary page.
- Band: C
- PARKINGDetails of how and where vehicles can be parked, and any associated costs.Read more about parking in our glossary page.
- Driveway
- GARDENA property has access to an outdoor space, which could be private or shared.
- Private garden
- ACCESSIBILITYHow a property has been adapted to meet the needs of vulnerable or disabled individuals.Read more about accessibility in our glossary page.
- Ask agent
Energy performance certificate - ask agent
Featherwood Avenue, The Rise, Newcastle upon Tyne, NE15
Add an important place to see how long it'd take to get there from our property listings.
__mins driving to your place
Get an instant, personalised result:
- Show sellers you’re serious
- Secure viewings faster with agents
- No impact on your credit score
Your mortgage
Notes
Staying secure when looking for property
Ensure you're up to date with our latest advice on how to avoid fraud or scams when looking for property online.
Visit our security centre to find out moreDisclaimer - Property reference P8251. The information displayed about this property comprises a property advertisement. Rightmove.co.uk makes no warranty as to the accuracy or completeness of the advertisement or any linked or associated information, and Rightmove has no control over the content. This property advertisement does not constitute property particulars. The information is provided and maintained by Northwood, Newcastle. Please contact the selling agent or developer directly to obtain any information which may be available under the terms of The Energy Performance of Buildings (Certificates and Inspections) (England and Wales) Regulations 2007 or the Home Report if in relation to a residential property in Scotland.
*This is the average speed from the provider with the fastest broadband package available at this postcode. The average speed displayed is based on the download speeds of at least 50% of customers at peak time (8pm to 10pm). Fibre/cable services at the postcode are subject to availability and may differ between properties within a postcode. Speeds can be affected by a range of technical and environmental factors. The speed at the property may be lower than that listed above. You can check the estimated speed and confirm availability to a property prior to purchasing on the broadband provider's website. Providers may increase charges. The information is provided and maintained by Decision Technologies Limited. **This is indicative only and based on a 2-person household with multiple devices and simultaneous usage. Broadband performance is affected by multiple factors including number of occupants and devices, simultaneous usage, router range etc. For more information speak to your broadband provider.
Map data ©OpenStreetMap contributors.





