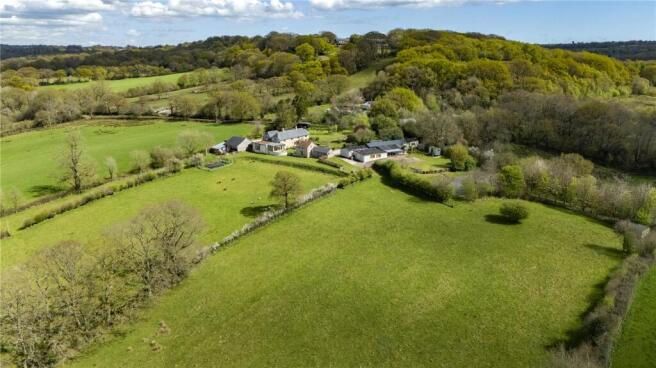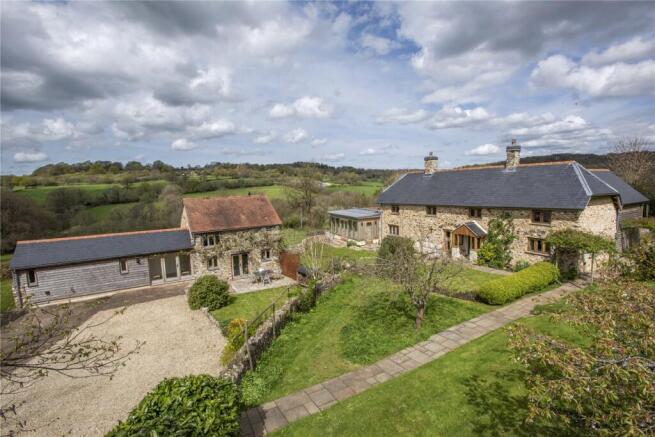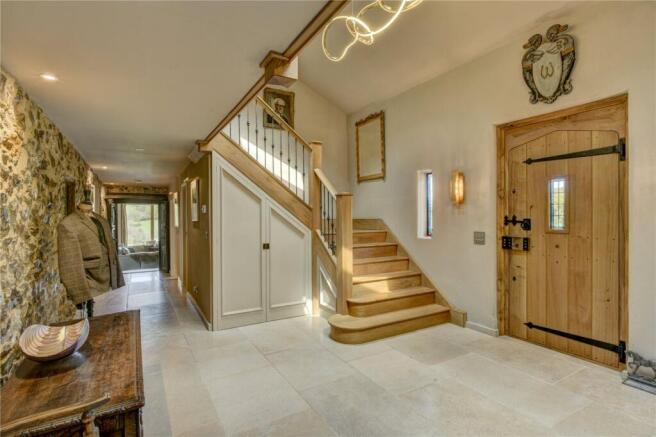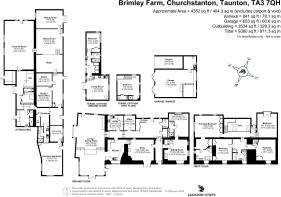Churchstanton, Taunton, Somerset, TA3

- PROPERTY TYPE
Detached
- BEDROOMS
5
- BATHROOMS
3
- SIZE
Ask agent
- TENUREDescribes how you own a property. There are different types of tenure - freehold, leasehold, and commonhold.Read more about tenure in our glossary page.
Freehold
Key features
- Five Bedrooms (two en suite) & Two Bedroom Cottage
- With about 11.67 acres
- Galleried Reception Hall, Cloakroom/WC
- Sitting Room/Home Cinema, Snug and Study
- Dining Room with Glorious Views, Sitting Room
- Suite of Rooms with Music, Studio, Barn, Home Office
- Ancillary Accommodation with Commercial Use
- Well Stocked and interesting Gardens with Croquet Lawn
- All Weather Tennis Court, Three Bay Garage with Carport
- Four Pastures, River Frontage.
Description
Brimley Farm is a fine example of a medieval cross passage farmhouse and exhibits many of the features expected in a house of its age. The recent owners have just completed an extensive restoration of the main farmhouse and extended the property to provide well arranged reception space and created five comfortable bedrooms. Great attention to detail has been the theme throughout the restoration works, revealing many vernacular features, which blend well with the modern specification including efficient thermodynamic generated hot water for the central heating system. Teasel Cottage, a former cider barn has also been created and refurbished to a high standard, it provides comfortable and spacious two bedroomed accommodation, which proves ideal for holiday lettings or a home for a dependant relative. A substantial outbuilding has been converted and at present provides a recording studio including a main mixing room, a function room, home office/studio 2 and has one bedroom accommodation with a full kitchen, shower and wc, provides excellent scope for many different uses.
Leading in from the main gravelled drive steps lead down to the front door, which leads into a galleried reception hall with limestone floor, oak staircase, panelled and exposed stone walls and doors leading into a cloakroom with wc and wash basin set in a marble surround. There is also a cloaks cupboard with shoe racks and a door to the cross-passage hall. The inner hall leads to a study with storage furniture and a secondary kitchen/utility being well fitted with a range of built in cabinets, a double AEG oven, an induction hob and a high spec fridge/freezer. Intriguing, panelled doors from the Himalayas, lead to the beautiful sitting room/home cinema enjoying glorious views down through the valley, oak flooring, a panelled bookcase and shelves, a 3.4 metre screen, a JVC projector and a Dolby Atmos speaker system. Oak steps lead either side of a contemporary fireplace with a bioethanol live flame fire and lead to the dining area with oak framed windows including French doors out on to the terrace, all of which enjoy the glorious outlooks down through the valley and beyond. There is a wide opening into a well fitted kitchen with a range of panelled fronted wall and floor mounted cabinets with granite work surfaces, four ring induction hob with extractor, two AEG ovens, a kitchen fridge and a dishwasher. A door leads through from the kitchen into the snug having an inglenook fireplace with wood burning stove, exposed beams, French doors to the garden and a plank and muntin screen. A further door leads into the cross passage hall, having an original front door, and a door from the hall and further old door into the sitting room, which has ceiling beams, a double aspect, fireplace with Mulberry wood burning stove, a door to the secondary staircase and a further door into the guest bedroom suite with French windows, built in cupboards and en suite shower room with shower, wash basin, wc and a dual heated towel rail.
The galleried landing leads to the spacious principal bedroom with a wall of built in cupboards, a double aspect with French windows leading out on to a sedum roof with deck area enjoying the glorious views. An en suite dressing room has built in cupboards and a door to the bathroom with a slipper bath, ceramic bowl basin set upon a sandstone top and a shower with Tadelakt plastered surface and a rainwater shower. Another spacious double bedroom at present is used as a home office, has a wc and lovely views to the north. An inner landing with built in linen cupboard leads to a further bedroom with well preserved and lit beams and has an airing cupboard with hot water cylinder. A family bathroom has a shower with rainwater shower and similar Tadelakt plastering, wc wash basin and bath. A fourth bedroom is found beyond the second-floor staircase landing, again has beautifully preserved beams and built in cupboards.
Teasel Cottage, the front adorned with wisteria, offers an entrance hall with underfloor heating, an en suite bedroom with corner window with views down through the valley and well fitted en suite shower room with wet room shower, wc and wash basin. The sitting room enjoys lovely views, has French doors out onto a terrace and has a contemporary wood burning stove. The kitchen area is well fitted with an induction hob, an oven and is fully self-contained. A first-floor bedroom has exposed timbers, a recessed shower with Moroccan style tiles and a separate wc.
Outbuildings, Gardens and Grounds
There are two drives into Brimley Farm, the principal drive has timber electronically operated gates that lead into the property, on the way passing a timber open fronted barn providing wood and implement storage. The drive opens out to provide ample parking and has retaining walls and steps leading down to the front door. The three bay timber framed garage also has open garaging suitable for a horse trailer or a motorhome. Two sets of double doors lead into the garage and an offset workshop, presently designed for silversmithing, stairs to the loft storage area and a door into a plant room with the 10kw battery storing power generated from the sixteen solar panels. The three thermodynamic compressors are housed in here generating hot water for the central heating system.
The studio is approached via a pedestrian door that leads into the main recording studio with a stage and has an offset control room, with an air conditioning system. This room could also be an ideal home office. A door from the stage in the studio leads into a rear corridor, which has a door to the outside, a storeroom with a communications cabinet and a home office/studio 2. There is a kitchen area and adjoining canteena. A further door leads through to a self-contained apartment with a kitchen being well fitted and a shower room, a sitting room with vaulted ceiling and an old barn door looking out to the lane and a double bedroom. A further corridor leads from the canteena down to the bar, which has a timber-built bar with recessed shelves, exposed timbers and an adjoining storeroom. There are French doors out onto a veranda enjoying the glorious views. A function room has double garage doors at one end and provides alternative use to garaging for at least four good sized vehicles.
The gardens at Brimley are delightful, south facing and have been planted with a variety of traditional shrubs and plants. A croquet lawn lies on a higher level and surrounded by Dali style willow hoops. An archway leads through to a small arboretum and flows down through the lawns to a path into a further area of lawn surrounded by wisteria. A secondary drive leads into the front of the house and opens up to provide ample parking.
On the south side of the studio barn there is a large area of lawn with a timber-built pool room and a path leading down to the all-weather tennis court (now needing some attention).
The Land
Four gently sloping pastures fall away to the west, one pasture leads down to a lower area of pasture/wild meadow and wooded area being a haven for wildlife and adjoins the River Culm.
In all Gardens and Grounds amount to 11.67 acres (4.72 hectares).
Tax Band: F
Brochures
Particulars- COUNCIL TAXA payment made to your local authority in order to pay for local services like schools, libraries, and refuse collection. The amount you pay depends on the value of the property.Read more about council Tax in our glossary page.
- Band: F
- PARKINGDetails of how and where vehicles can be parked, and any associated costs.Read more about parking in our glossary page.
- Yes
- GARDENA property has access to an outdoor space, which could be private or shared.
- Yes
- ACCESSIBILITYHow a property has been adapted to meet the needs of vulnerable or disabled individuals.Read more about accessibility in our glossary page.
- Ask agent
Energy performance certificate - ask agent
Churchstanton, Taunton, Somerset, TA3
Add an important place to see how long it'd take to get there from our property listings.
__mins driving to your place
Get an instant, personalised result:
- Show sellers you’re serious
- Secure viewings faster with agents
- No impact on your credit score
Your mortgage
Notes
Staying secure when looking for property
Ensure you're up to date with our latest advice on how to avoid fraud or scams when looking for property online.
Visit our security centre to find out moreDisclaimer - Property reference TAU250017. The information displayed about this property comprises a property advertisement. Rightmove.co.uk makes no warranty as to the accuracy or completeness of the advertisement or any linked or associated information, and Rightmove has no control over the content. This property advertisement does not constitute property particulars. The information is provided and maintained by Jackson-Stops, Taunton. Please contact the selling agent or developer directly to obtain any information which may be available under the terms of The Energy Performance of Buildings (Certificates and Inspections) (England and Wales) Regulations 2007 or the Home Report if in relation to a residential property in Scotland.
*This is the average speed from the provider with the fastest broadband package available at this postcode. The average speed displayed is based on the download speeds of at least 50% of customers at peak time (8pm to 10pm). Fibre/cable services at the postcode are subject to availability and may differ between properties within a postcode. Speeds can be affected by a range of technical and environmental factors. The speed at the property may be lower than that listed above. You can check the estimated speed and confirm availability to a property prior to purchasing on the broadband provider's website. Providers may increase charges. The information is provided and maintained by Decision Technologies Limited. **This is indicative only and based on a 2-person household with multiple devices and simultaneous usage. Broadband performance is affected by multiple factors including number of occupants and devices, simultaneous usage, router range etc. For more information speak to your broadband provider.
Map data ©OpenStreetMap contributors.







