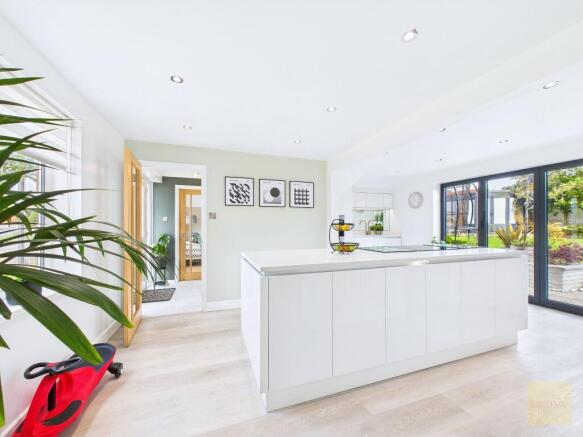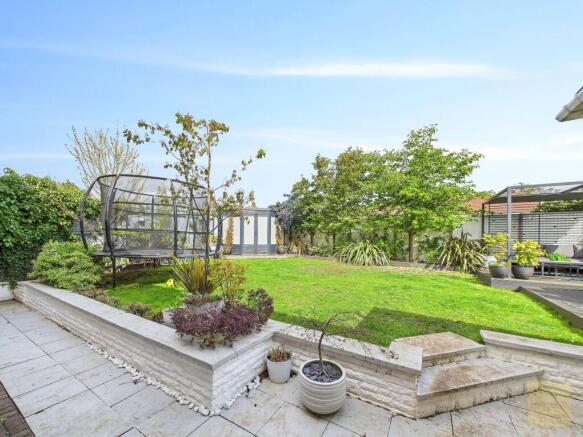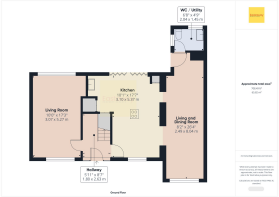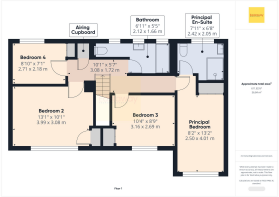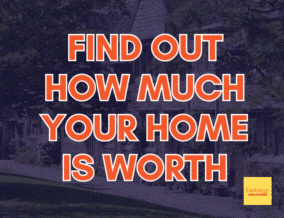
Stirling Road, Stamford, PE9

- PROPERTY TYPE
Detached
- BEDROOMS
4
- BATHROOMS
2
- SIZE
1,320 sq ft
123 sq m
- TENUREDescribes how you own a property. There are different types of tenure - freehold, leasehold, and commonhold.Read more about tenure in our glossary page.
Freehold
Key features
- Book a viewing 24/7 online by visiting the Eastaway Property website | EASTAWAY.CO.UK
- Beautifully extended and fully renovated detached home.
- Bright, open-plan kitchen and family space with bi-fold doors to the garden.
- Light-filled living room with views of front and rear gardens
- Four bedrooms and two stylish bathrooms, including an en-suite off the principal bedroom.
- Private, sunny garden with space to relax, dine and entertain.
- Peaceful location just a short walk from Stamford town and schools.
- Scope to extend further, with supportive precedents set on the street.
Description
“This has been such a wonderful home to my family and me for the past 15 years. Every part of it has been lavished with care and attention, and I’m sure it will continue to be just as loved by its next owners.”
From the front, the house doesn’t shout. It’s calm and understated, quietly tucked into a lovely Stamford road where neighbours still wave and stop for a chat. But step inside and something shifts. The house opens up beautifully. It’s light, calm and incredibly welcoming. You can feel that it’s been well cared for.
“We were drawn to the location from the very start,” the owners told us. “It’s so close to everything — great schools, the town centre — but it still feels tucked away and peaceful. That mix is hard to come by.”
Originally built in the 1980s, the house has only ever been home to a few families. The current owners believe that says a lot. They’ve been here 15 years and during that time they’ve completely transformed it. Both floors have been extended, the layout reworked, and everything from the roof and chimney to the boiler, windows, water system, fencing and doors has been replaced or upgraded.
The living room is one of their favourite places to be. With big windows at both ends, it catches the light all day and gives lovely views of both the front and back gardens. It’s peaceful and relaxed — the kind of room you just want to spend time in.
Across the back of the house, the extended kitchen, dining and family space runs the full width of the home. It’s bright, open and sociable. Bi-fold doors open onto the garden and create a lovely connection between inside and out, especially in the warmer months. Whether you’re cooking, working, eating or chatting with friends, the space adapts.
Upstairs, there are four bedrooms and two beautifully finished bathrooms, including a sleek en-suite off the main bedroom. Every room has been thoughtfully designed to feel comfortable, practical and stylish.
And yet, despite all the updates, there’s still room to grow. Several of the neighbours have extended to the front or added conservatories, and those options are entirely possible here too, subject to planning approval. The house might look finished, but it isn’t at its limit. That’s what makes it exciting.
The garden is a hidden gem. It’s private, sunny and completely peaceful, a real escape from the pace of daily life. The current owners have created different spaces for relaxing, entertaining and play. In their words, “It’s our sanctuary. In the summer it’s magical.”
They speak warmly about the street too. “There’s such a sense of community here. People look out for each other. We’ll really miss that.”
After 15 wonderful years, the owners are ready for their next adventure. They’re leaving behind a home filled with love, light and opportunity — a place that’s not just ready to move into, but ready for someone to make it their own.
Our thoughts...This is one of those homes that really works. It’s welcoming and stylish, full of light, and it’s been cared for in a way that shows. The current owners have done an exceptional job updating everything but they’ve also left the door open for someone else to take it even further.
We love the calm energy here. The layout flows effortlessly, and the light in the living spaces is just lovely. It feels like a home that would grow with you, and that’s rare.
The garden is another real highlight. It’s quiet, green and full of possibility. Whether you’re a sun-seeker, a gardener or someone who just loves an al fresco glass of wine, this garden makes it easy to relax and breathe.
Location-wise, it’s spot on. Peaceful, friendly and just a short walk from Stamford’s vibrant centre, local schools and open green spaces.
If you’re looking for a home that’s been truly loved and beautifully cared for, with scope to evolve in your own time, we think you’ll feel very at home here.
Buyer Notice and Disclaimer
Eastaway Property strictly adheres to the Consumer Protection from Unfair Trading Regulations 2008 and the National Trading Standards Estate and Letting Agency Team’s guidelines. We endeavour to provide precise and reliable property information, including council tax band, price, tenure, and reservation fees. Our policy ensures impartial and fair treatment of all prospective buyers. To enhance transparency and comply with legal obligations, prospective buyers must complete identification and anti-money laundering checks, including providing proof of funds and completing a source of funds questionnaire, at the offer stage before submission of the offer. A fee of £35 inc VAT per person is applicable for these checks. This document is intended for informational purposes only and does not form part of any offer or contract. Potential buyers are encouraged to verify all property details independently. While Eastaway Property makes every effort to ensure accuracy, we accept no liability for any errors or omissions. The property should not be assumed to have all necessary planning, building regulation consents, or other approvals. Eastaway Property employees are not authorised to make or give any representations or warranties regarding this property or enter into any contract on the property’s behalf.
EPC Rating: C
Hallway
1.8m x 2.63m
Living Room
3.07m x 5.27m
Kitchen
3.1m x 5.37m
Living and Dining Area
2.49m x 8.04m
WC / Utility
2.04m x 1.45m
Landing
3.08m x 1.72m
Principal Bedroom
2.5m x 4.01m
Principal En-Suite
2.42m x 2.05m
Bedroom 2
3.99m x 3.08m
Bedroom 3
3.16m x 2.69m
Bedroom 4
2.71m x 2.18m
Bathroom
2.12m x 1.66m
Parking - Driveway
Brochures
Buyers ReportPlanning Application Report- COUNCIL TAXA payment made to your local authority in order to pay for local services like schools, libraries, and refuse collection. The amount you pay depends on the value of the property.Read more about council Tax in our glossary page.
- Band: D
- PARKINGDetails of how and where vehicles can be parked, and any associated costs.Read more about parking in our glossary page.
- Driveway
- GARDENA property has access to an outdoor space, which could be private or shared.
- Private garden
- ACCESSIBILITYHow a property has been adapted to meet the needs of vulnerable or disabled individuals.Read more about accessibility in our glossary page.
- Ask agent
Stirling Road, Stamford, PE9
Add an important place to see how long it'd take to get there from our property listings.
__mins driving to your place
Get an instant, personalised result:
- Show sellers you’re serious
- Secure viewings faster with agents
- No impact on your credit score
Your mortgage
Notes
Staying secure when looking for property
Ensure you're up to date with our latest advice on how to avoid fraud or scams when looking for property online.
Visit our security centre to find out moreDisclaimer - Property reference f3ed134a-84a1-4b66-b288-f72a2f860c0e. The information displayed about this property comprises a property advertisement. Rightmove.co.uk makes no warranty as to the accuracy or completeness of the advertisement or any linked or associated information, and Rightmove has no control over the content. This property advertisement does not constitute property particulars. The information is provided and maintained by Eastaway Property, Stamford. Please contact the selling agent or developer directly to obtain any information which may be available under the terms of The Energy Performance of Buildings (Certificates and Inspections) (England and Wales) Regulations 2007 or the Home Report if in relation to a residential property in Scotland.
*This is the average speed from the provider with the fastest broadband package available at this postcode. The average speed displayed is based on the download speeds of at least 50% of customers at peak time (8pm to 10pm). Fibre/cable services at the postcode are subject to availability and may differ between properties within a postcode. Speeds can be affected by a range of technical and environmental factors. The speed at the property may be lower than that listed above. You can check the estimated speed and confirm availability to a property prior to purchasing on the broadband provider's website. Providers may increase charges. The information is provided and maintained by Decision Technologies Limited. **This is indicative only and based on a 2-person household with multiple devices and simultaneous usage. Broadband performance is affected by multiple factors including number of occupants and devices, simultaneous usage, router range etc. For more information speak to your broadband provider.
Map data ©OpenStreetMap contributors.
