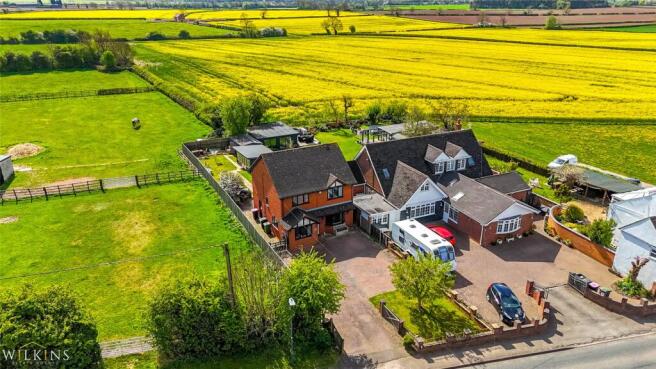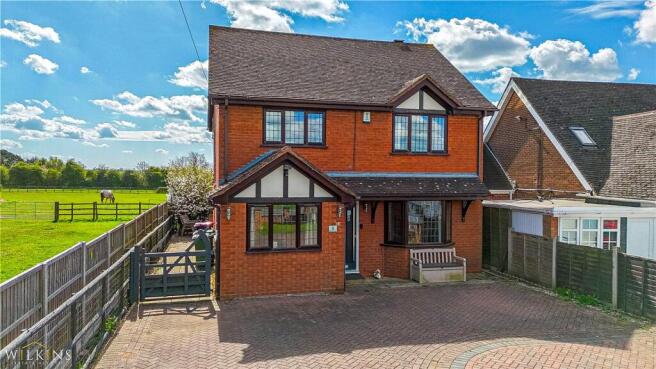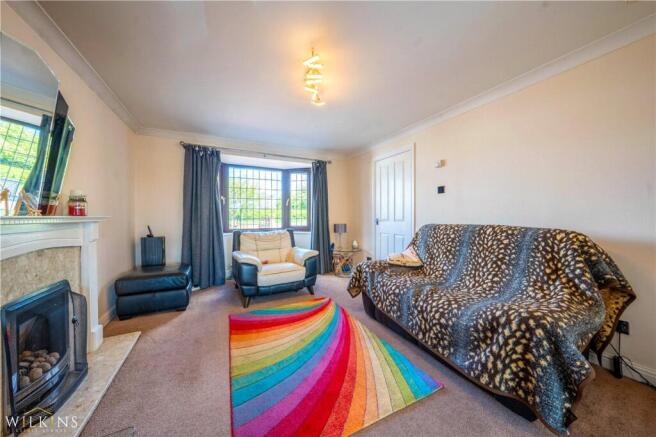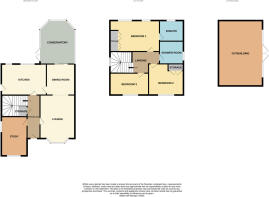
Ashby Road, No Mans Heath, Tamworth, Warwickshire, B79

- PROPERTY TYPE
Detached
- BEDROOMS
3
- BATHROOMS
2
- SIZE
Ask agent
- TENUREDescribes how you own a property. There are different types of tenure - freehold, leasehold, and commonhold.Read more about tenure in our glossary page.
Freehold
Key features
- SEMI RURAL DETACHED HOME
- THREE WELL SIZED BEDROOMS
- MASTER BEDROOM WITH ENSUITE
- FANTASTIC PLOT SURROUNDED WITH AMAZING VIEWS
- AMPLE OFF ROAD PARKING
- MODERN FAMILY SHOWER ROOM
- SPACIOUS SUMMER HOUSE
- HIGHLY SOUGHT AFTER VILLAGE LOCATION
Description
Wilkins Estate Agents are proud to present to the market this exceptional and generously proportioned three-bedroom detached residence, ideally located in the highly desirable semi-rural setting of Ashby Road, No Mans Heath.
This impressive home offers the perfect blend of countryside tranquility and modern convenience. Surrounded by breathtaking open views, the property enjoys a peaceful rural atmosphere while remaining superbly connected. Its prime location offers excellent transport links, with easy access to the M42 and surrounding road networks—ideal for commuters and those seeking quick travel connections.
Situated just a short drive from the vibrant and continually developing Tamworth Town Centre, residents will benefit from a wide range of local amenities, shopping facilities, and leisure options. The property is also conveniently close to charming nearby villages such as Clifton Campville and Polesworth, both offering a strong sense of community and scenic charm.
Families will appreciate the proximity to a selection of well-regarded schools at both primary and secondary levels, making this an excellent choice for those seeking a family-friendly environment in a picturesque setting.
Internally, the property is thoughtfully laid out to offer both comfort and versatility, ideal for modern family living.
Upon entering, you are welcomed into a bright and inviting entrance hallway that sets the tone for the rest of the home. To the right, a spacious and elegantly presented lounge features a charming bay window, allowing for an abundance of natural light and creating a warm, airy atmosphere. This flows seamlessly into a formal dining room, perfect for entertaining, which in turn opens onto a beautifully bright conservatory via sliding glass doors. The conservatory, flooded with natural light, provides an ideal space for relaxation while enjoying views of the garden.
Returning to the main hallway, you will find a stylish and modern fitted kitchen, designed with both practicality and aesthetics in mind, offering ample storage and preparation space. Additionally, a converted garage has been transformed into a flexible reception room, which can easily be adapted to suit a variety of needs—whether as a home office, secondary lounge, playroom, or dining area.
Ascending to the first floor, the property offers three generously sized bedrooms, all designed with comfort, practicality, and scenic surroundings in mind.
The principal bedroom is a spacious and tranquil haven, benefitting from stylish built-in wardrobes and a private en suite bathroom. The en suite is well-appointed with a full-sized bath and overhead shower, wash basin, and WC—ideal for those seeking a touch of luxury and privacy.
The second bedroom is equally well-sized and also features built-in wardrobes, offering ample storage without compromising the room’s generous proportions. The third bedroom provides a versatile space, perfectly suited for a child’s room, guest accommodation, or even a home office, depending on your needs.
Completing the upper level is a contemporary family shower room, recently modernised to a high specification. It features a sleek walk-in shower, modern vanity unit, and low-level WC, all finished with stylish fixtures and fittings.
Each of the bedrooms enjoys elevated views over the surrounding countryside, providing a peaceful and picturesque outlook that enhances the charm of this semi-rural home.
Externally, the property makes an immediate impression, boasting exceptional curb appeal. A spacious, block-paved driveway is set behind secure gates, offering both ample off-road parking and an added sense of privacy and exclusivity.
To the rear, the home continues to impress with a beautifully landscaped and fully enclosed garden—perfectly designed for both relaxation and entertaining. A generous slabbed patio area sits directly off the property, providing an ideal space for outdoor seating or al fresco dining. This leads onto an expansive, well-maintained lawn that stretches the full length of the garden, complemented by a neat slabbed pathway that guides you toward a second patio area positioned at the far end—offering a peaceful spot to enjoy the surrounding greenery.
A standout feature of the garden is the fully insulated summerhouse, equipped with electricity, making it a highly versatile space. Whether envisioned as a home office, personal gym, garden bar, studio, or retreat, it offers endless potential to tailor to your lifestyle needs—all within the privacy of your own garden oasis.
Living Room – (4.18m x 3.30m)
Dining Room – (3.14m x 2.64m)
Kitchen – (3.94m x 3.14m)
Reception Room/Study – (3.83m x 2.44m)
Bedroom One – (4.63m x 3.13m)
Ensuite – (2.45m x 1.80m)
Bedroom Two – (3.73m x 3.40m)
Bedroom Three – (3.32m x 2.40m)
Shower Room – (2.45m x 2.19m)
- COUNCIL TAXA payment made to your local authority in order to pay for local services like schools, libraries, and refuse collection. The amount you pay depends on the value of the property.Read more about council Tax in our glossary page.
- Band: TBC
- PARKINGDetails of how and where vehicles can be parked, and any associated costs.Read more about parking in our glossary page.
- Yes
- GARDENA property has access to an outdoor space, which could be private or shared.
- Yes
- ACCESSIBILITYHow a property has been adapted to meet the needs of vulnerable or disabled individuals.Read more about accessibility in our glossary page.
- Ask agent
Energy performance certificate - ask agent
Ashby Road, No Mans Heath, Tamworth, Warwickshire, B79
Add an important place to see how long it'd take to get there from our property listings.
__mins driving to your place
Your mortgage
Notes
Staying secure when looking for property
Ensure you're up to date with our latest advice on how to avoid fraud or scams when looking for property online.
Visit our security centre to find out moreDisclaimer - Property reference TMW250529. The information displayed about this property comprises a property advertisement. Rightmove.co.uk makes no warranty as to the accuracy or completeness of the advertisement or any linked or associated information, and Rightmove has no control over the content. This property advertisement does not constitute property particulars. The information is provided and maintained by Wilkins Estate Agents, Tamworth. Please contact the selling agent or developer directly to obtain any information which may be available under the terms of The Energy Performance of Buildings (Certificates and Inspections) (England and Wales) Regulations 2007 or the Home Report if in relation to a residential property in Scotland.
*This is the average speed from the provider with the fastest broadband package available at this postcode. The average speed displayed is based on the download speeds of at least 50% of customers at peak time (8pm to 10pm). Fibre/cable services at the postcode are subject to availability and may differ between properties within a postcode. Speeds can be affected by a range of technical and environmental factors. The speed at the property may be lower than that listed above. You can check the estimated speed and confirm availability to a property prior to purchasing on the broadband provider's website. Providers may increase charges. The information is provided and maintained by Decision Technologies Limited. **This is indicative only and based on a 2-person household with multiple devices and simultaneous usage. Broadband performance is affected by multiple factors including number of occupants and devices, simultaneous usage, router range etc. For more information speak to your broadband provider.
Map data ©OpenStreetMap contributors.






