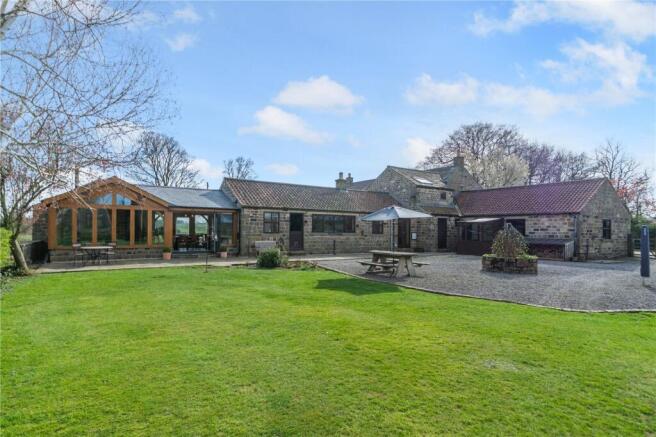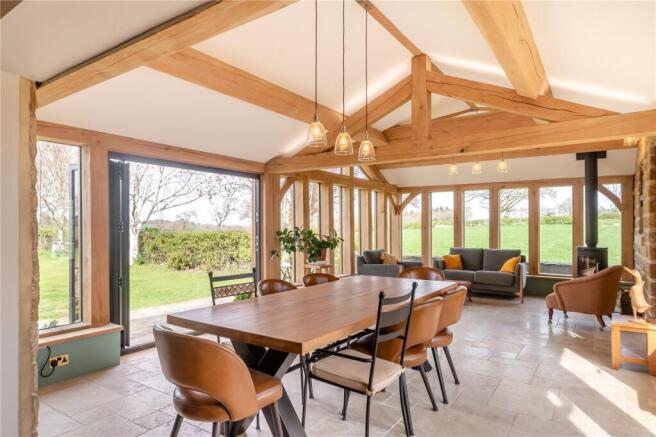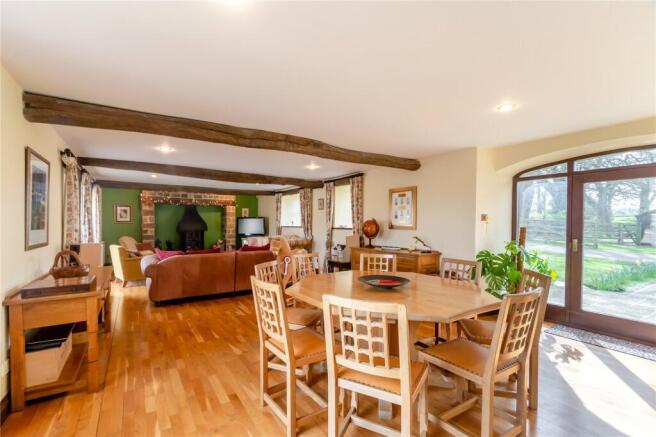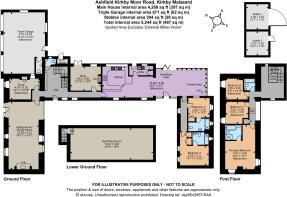Kirkby Moor Road, Kirkby Malzeard, Ripon

- PROPERTY TYPE
Barn Conversion
- BEDROOMS
5
- BATHROOMS
4
- SIZE
4,269 sq ft
397 sq m
- TENUREDescribes how you own a property. There are different types of tenure - freehold, leasehold, and commonhold.Read more about tenure in our glossary page.
Freehold
Key features
- A detached stone-built family home
- 5-bedrooms, 4-reception rooms, 4-bathrooms
- House internal area 4269 sq ft (397 sq m)
- Triple garage
- Stabling with 3.65 acres
- Stunning rural location
Description
The property
Ashfield is a handsome, generously proportioned detached family home, which has been in the current owner’s tenure for almost 20 years. Offering more than 4,200 sq. ft of light-filled flexible accommodation arranged in a U shape over three floors. Configured to provide an elegant and practical living and entertaining space featuring quality fixtures and fittings, neutral décor and a wealth of wooden flooring across the ground floor, the accommodation flows from a welcoming reception hall with useful cloakroom.
It comprises a fabulous 34 ft dual aspect sitting/dining room with full-height glazing, a feature fireplace with wood burner and a door to the garden, generous study and snug rooms, both with feature fireplaces and the latter with French doors to the rear terrace, and an extensive 53 ft open plan kitchen/breakfast/family room. The kitchen, which enjoys a large picture window has a range of wall and base units, complementary work surfaces and splashbacks, an electric Aga and a neighbouring fitted utility room with a door to the rear terrace. The oak-framed family room has a vaulted ceiling with exposed A frame beams, large picture glazing, space for a sizeable table, bi-fold doors to the rear terrace, a door to the front aspect and a family area with contemporary freestanding wood burner. The ground floor accommodation is completed by a bedroom wing providing two double bedrooms, both with fitted storage and en suite bathrooms, ideal for buyers looking to create annex space. The property also benefits from a 42 ft lower ground floor gym/playroom.
On the first floor the property provides a principal bedroom with en suite bathroom with freestanding slipper bath and separate shower, the property’s two remaining double bedrooms and a modern family bathroom.
Services: Mains electricity and water, private drainage (Klargester, which we believe to be compliant). Oil-fired central heating
Outside
Set on a 3.65-acre plot and having plenty of kerb appeal, the property is approached over a cobbled in-and-out driveway providing private parking and through a five-bar gate over a side driveway giving access to further parking and a triple garage with one of the doors being electrically operated, an internal cloakroom and a useful mezzanine storage area.
The well-maintained garden is laid mainly to lawn interspersed with and bordered by mature planting and features a garden pond, green house, shed and stone-built stabling with two loose boxes with water feeders and hardstanding and a spacious paved and gravelled rear terrace, ideal for entertaining and al fresco dining. The whole enjoys far-reaching views over the property’s stock-fenced pasture and surrounding countryside. The two paddocks, to the side and rear of the property are approximately three acres in total.
Location
Located in the Nidderdale National Landscape, Kirkby Malzeard village offers day-to-day amenities including a general store, butchers, fish and chip shop, a public house, a church, hairdressers, a popular primary school and a doctor’s surgery approx. 1 mile from the property. The property is also in catchment area for the much sought after places at the selective, co-educational Ripon Grammar School.
The mediaeval cathedral city of Ripon, the smallest city in Yorkshire, has a large market square bordered by a comprehensive range of amenities including high street and independent shops, supermarkets, restaurants and public houses.
The area offers excellent leisure and sporting facilities including Ripon Racecourse and a good selection of golf clubs. More extensive shopping, service and educational facilities are available in the spa town of Harrogate.
Communications links are excellent: the A61 links to the A1(M) which gives access to the motorway network. Harrogate and Thirsk train stations both offer links to major regional centres and central London (Kings Cross).
Nearby Schools
• Ripon Grammar School
• Aysgarth School
• Queen Mary's School
• Harrogate Ladies College
Brochures
Web DetailsParticulars- COUNCIL TAXA payment made to your local authority in order to pay for local services like schools, libraries, and refuse collection. The amount you pay depends on the value of the property.Read more about council Tax in our glossary page.
- Band: H
- PARKINGDetails of how and where vehicles can be parked, and any associated costs.Read more about parking in our glossary page.
- Yes
- GARDENA property has access to an outdoor space, which could be private or shared.
- Yes
- ACCESSIBILITYHow a property has been adapted to meet the needs of vulnerable or disabled individuals.Read more about accessibility in our glossary page.
- Ask agent
Energy performance certificate - ask agent
Kirkby Moor Road, Kirkby Malzeard, Ripon
Add an important place to see how long it'd take to get there from our property listings.
__mins driving to your place
Get an instant, personalised result:
- Show sellers you’re serious
- Secure viewings faster with agents
- No impact on your credit score



Your mortgage
Notes
Staying secure when looking for property
Ensure you're up to date with our latest advice on how to avoid fraud or scams when looking for property online.
Visit our security centre to find out moreDisclaimer - Property reference CSD251423. The information displayed about this property comprises a property advertisement. Rightmove.co.uk makes no warranty as to the accuracy or completeness of the advertisement or any linked or associated information, and Rightmove has no control over the content. This property advertisement does not constitute property particulars. The information is provided and maintained by Strutt & Parker, Harrogate. Please contact the selling agent or developer directly to obtain any information which may be available under the terms of The Energy Performance of Buildings (Certificates and Inspections) (England and Wales) Regulations 2007 or the Home Report if in relation to a residential property in Scotland.
*This is the average speed from the provider with the fastest broadband package available at this postcode. The average speed displayed is based on the download speeds of at least 50% of customers at peak time (8pm to 10pm). Fibre/cable services at the postcode are subject to availability and may differ between properties within a postcode. Speeds can be affected by a range of technical and environmental factors. The speed at the property may be lower than that listed above. You can check the estimated speed and confirm availability to a property prior to purchasing on the broadband provider's website. Providers may increase charges. The information is provided and maintained by Decision Technologies Limited. **This is indicative only and based on a 2-person household with multiple devices and simultaneous usage. Broadband performance is affected by multiple factors including number of occupants and devices, simultaneous usage, router range etc. For more information speak to your broadband provider.
Map data ©OpenStreetMap contributors.




