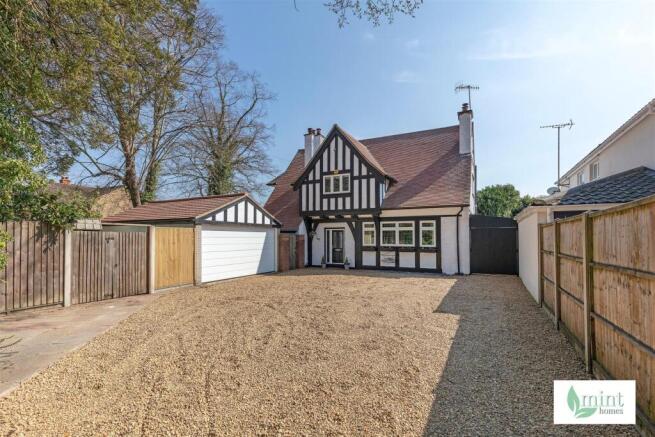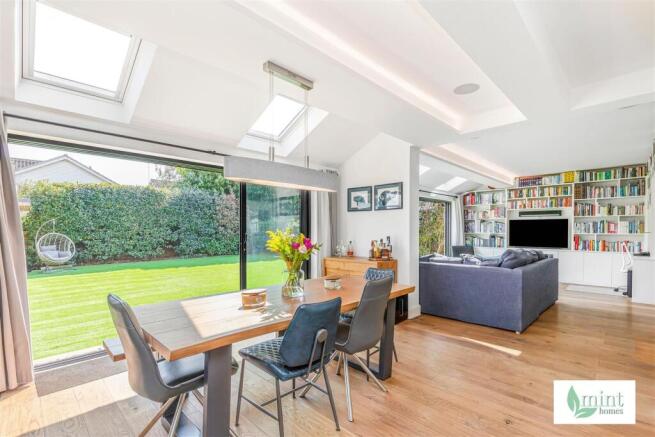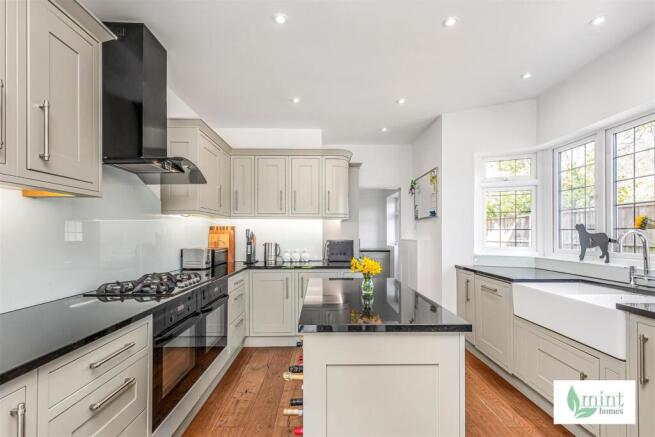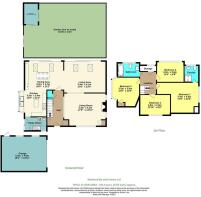Woodham Lane, Woodham

- PROPERTY TYPE
Detached
- BEDROOMS
4
- BATHROOMS
2
- SIZE
1,452 sq ft
135 sq m
- TENUREDescribes how you own a property. There are different types of tenure - freehold, leasehold, and commonhold.Read more about tenure in our glossary page.
Freehold
Key features
- Leinster Cottage – a special home with individuality & rarity
- Ideally located for those that love an outdoor lifestyle, positioned in the heart of Woodham
- Combination of period charm with quietly elegant, bright modern living spaces
- Extended free-flowing kitchen/family/dining areas with two sets of sliding glass doors providing unobstructed views
- Formal living room with solid wood burner, separate utility room & cloakroom
- 4 double bedrooms, principal with en-suite shower & family bathroom
- Beautifully maintained outdoor space with patio areas & side access
- Striking bespoke Larch-clad, contemporary style garden room
- Generous wide driveway, double garage & outside storage area
- EPC: D / Council Tax Band: G / flexible chain
Description
This is an incredibly special home with rarity, a source of secret joy.
Positioned in this leafy, convenient location in Woodham, Leinster Cottage has an instant appeal – its unique features sets it apart and will indeed be a treat for anyone who loves to live in a one-of-a-kind residence and location!
Finely crafted and notable for its attractive hand-made bricks and tiles, tall chimneys and Arts and Crafts style, Architects Castle and Warren, designed Leinster Cottage back in 1912.
Behind the front façade and back to present day, this extended light-loving home is embellished with high-quality fittings and specification. Here is a flexible layout with an ideal combination of formal and informal areas to include the characterful living room featuring endlessly flexible partly-glazed ‘divider doors’ and a solid wood burner.
The clever design and arrangement downstairs together with the engineered hardwood flooring blending harmoniously into the living spaces, allows flow and light to pass through the social kitchen/dining/reception spaces, enhancing the feeling of airiness and togetherness.
Here is where to sit comfy, relax and enjoy the living space while appreciating the seamless inside out connection as you open the sliding glass doors onto the garden and green backdrop. These provide unobstructed views of the outdoors blending style with functionality. With direct views to open sky, velux windows invite beautiful daylight in and – quite literally – bring in a breath of fresh air.
With our modern-day penchant towards open-plan living, the essential utility room is a vital separate hard-working space, in addition is a separate cloakroom.
Upstairs in no less impressive with four double bedrooms with appealing fresh bright interiors and family bathroom. The principal bedroom benefits from an en-suite shower room and fitted storage
Leinster Cottage has a quality and character that distinguishes it from others of the same kind.
This is an incredibly special home with rarity, a source of secret joy.
Positioned in this leafy, convenient location in Woodham, Leinster Cottage has an instant appeal – its unique features sets it apart and will indeed be a treat for anyone who loves to live in a one-of-a-kind residence and location!
Finely crafted and notable for its attractive hand-made bricks and tiles, tall chimneys and Arts and Crafts style, Architects Castle and Warren, designed Leinster Cottage back in 1912.
Behind the front façade and back to present day, this extended light-loving home is embellished with high-quality fittings and specification. Here is a flexible layout with an ideal combination of formal and informal areas to include the characterful living room featuring endlessly flexible partly-glazed ‘divider doors’ and a solid wood burner.
The clever design and arrangement downstairs together with the engineered hardwood flooring blending harmoniously into the living spaces, allows flow and light to pass through the social kitchen/dining/reception spaces, enhancing the feeling of airiness and togetherness.
Here is where to sit comfy, relax and enjoy the living space while appreciating the seamless inside out connection as you open the sliding glass doors onto the garden and green backdrop. These provide unobstructed views of the outdoors blending style with functionality. With direct views to open sky, velux windows invite beautiful daylight in and – quite literally – bring in a breath of fresh air.
With our modern-day penchant towards open-plan living, the essential utility room is a vital separate hard-working space, in addition is a separate cloakroom.
Upstairs in no less impressive with four double bedrooms with appealing fresh bright interiors and family bathroom. The principal bedroom benefits from an en-suite shower room and fitted storage – a feature throughout.
Outside in the beautifully maintained rear garden nestled towards the back, sits a striking Larch-clad garden room – the crisp detailing allows for a stylish, contemporary finish. This bespoke outdoor room is as individual as you are and can be used for much more than the name suggests. Complete with internal electrics and two sets of sliding glass doors there is a bright, self-contained space to relax, exercise, work, store and enjoy hobbies – truly independent of the house.
The very generous frontage and wide driveway screened by mature hedging offers plenty of parking space for several cars, detached double garage, additional outdoor storage and side access.
Leinster Cottage provides a combination of period charm with quietly, elegant, modern living spaces that are stylish, comfy and memorable - in a traditional character exterior. These extra features make it stand out from the ordinary.
There’s plenty more on the doorstep… Woodham is a highly desirable area and for those that would also like to take advantage of the local amenities and conveniences of West Byfleet and New Haw, these are just a short distance away. West Byfleet provides a range of amenities, including small luxuries such as coffee shops, restaurants, golf clubs, and gyms combined with excellent schools in the village, multiple children’s nurseries, mainline station, a fantastic local playground and thriving village hall, there really is plenty of everything for everyone.
Also in walking distance is the quiet and relaxing environment of the beautiful Basingstoke Canal and Wey Navigation providing picturesque dog walks and enjoy a light lunch at the local pub. Nearby is a well-stocked garden centre with farmshop – pick up seasonal favourites throughout the year and enjoy homemade dishes at the café.
Brochures
Woodham Lane, WoodhamBrochure- COUNCIL TAXA payment made to your local authority in order to pay for local services like schools, libraries, and refuse collection. The amount you pay depends on the value of the property.Read more about council Tax in our glossary page.
- Band: G
- PARKINGDetails of how and where vehicles can be parked, and any associated costs.Read more about parking in our glossary page.
- Yes
- GARDENA property has access to an outdoor space, which could be private or shared.
- Yes
- ACCESSIBILITYHow a property has been adapted to meet the needs of vulnerable or disabled individuals.Read more about accessibility in our glossary page.
- Ask agent
Energy performance certificate - ask agent
Woodham Lane, Woodham
Add an important place to see how long it'd take to get there from our property listings.
__mins driving to your place
Your mortgage
Notes
Staying secure when looking for property
Ensure you're up to date with our latest advice on how to avoid fraud or scams when looking for property online.
Visit our security centre to find out moreDisclaimer - Property reference 33826179. The information displayed about this property comprises a property advertisement. Rightmove.co.uk makes no warranty as to the accuracy or completeness of the advertisement or any linked or associated information, and Rightmove has no control over the content. This property advertisement does not constitute property particulars. The information is provided and maintained by Mint Homes, Woking. Please contact the selling agent or developer directly to obtain any information which may be available under the terms of The Energy Performance of Buildings (Certificates and Inspections) (England and Wales) Regulations 2007 or the Home Report if in relation to a residential property in Scotland.
*This is the average speed from the provider with the fastest broadband package available at this postcode. The average speed displayed is based on the download speeds of at least 50% of customers at peak time (8pm to 10pm). Fibre/cable services at the postcode are subject to availability and may differ between properties within a postcode. Speeds can be affected by a range of technical and environmental factors. The speed at the property may be lower than that listed above. You can check the estimated speed and confirm availability to a property prior to purchasing on the broadband provider's website. Providers may increase charges. The information is provided and maintained by Decision Technologies Limited. **This is indicative only and based on a 2-person household with multiple devices and simultaneous usage. Broadband performance is affected by multiple factors including number of occupants and devices, simultaneous usage, router range etc. For more information speak to your broadband provider.
Map data ©OpenStreetMap contributors.






