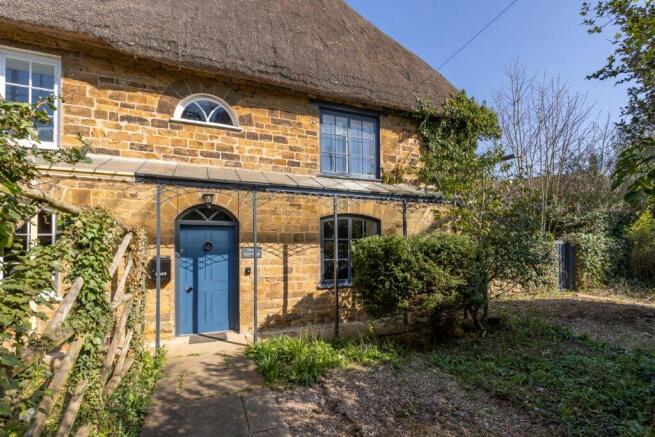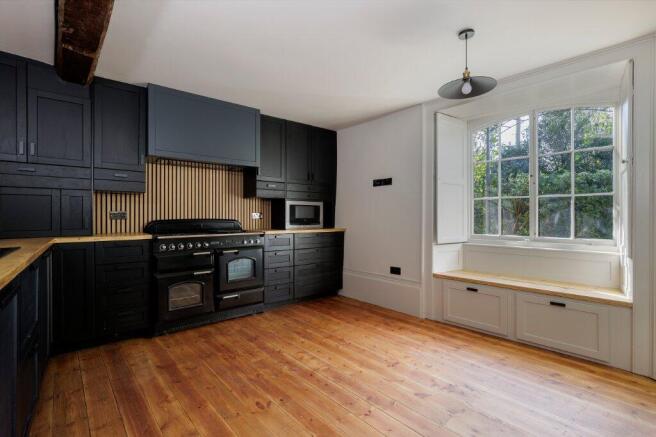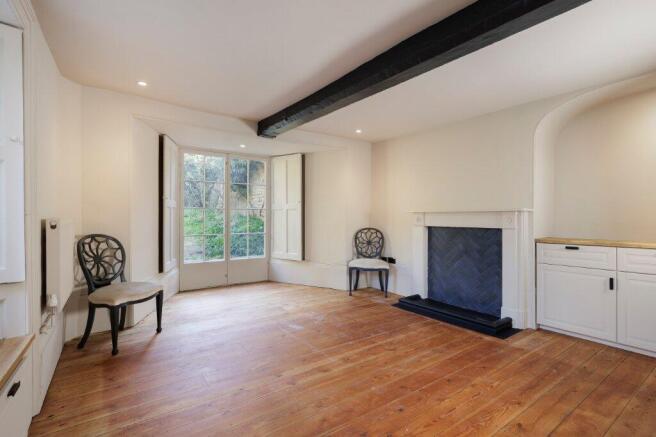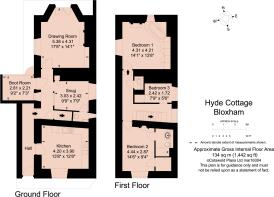Cumberford, Bloxham, Banbury, Oxfordshire, OX15

- PROPERTY TYPE
Semi-Detached
- BEDROOMS
3
- BATHROOMS
1
- SIZE
1,442 sq ft
134 sq m
- TENUREDescribes how you own a property. There are different types of tenure - freehold, leasehold, and commonhold.Read more about tenure in our glossary page.
Freehold
Key features
- Pretty semi-detached Grade II Listed cottage
- Charming village steeped in history
- Internally beautifully modernised to a high standard
- Garden with much potential
- Good local schooling
- Other state and private schools in the area
- Approx. 3 miles south-west of Banbury
- M40 J11 at Banbury giving access to Birmingham and London
- Local countryside walks
- Hiking and cycling routes
Description
Dating back to the 18th century, the cottage originally stood on the edge of the village green, before the village was developed towards the end of the 19th century, with the Hyde family living in "The Cottage" from the mid 1800's, hence the name
PROPERTY DESCRIPTION
Pretty Grade II Listed semi-detached thatched cottage built in the local Hornton stone. Dating back to the 18th century, the cottage originally stood on the edge of the village green, before the village was developed towards the end of the 19th century, with the Hyde family living in "The Cottage" from the mid 1800's, hence the name
The property has been refurbished internally by the current owner to an extremely high standard, creating an exceptional level of finish throughout, including a refitted stylish modern fitted kitchen, contemporary downstairs cloakroom and a well-appointed en-suite shower room
The hall offers a great deal of character, with wooden half-panelled walls, exposed ceiling beam and flagstone floor, connecting the kitchen/breakfast room and inner hall
The kitchen is particularly stunning and highly individual, offering a good range of bespoke wall and base units, oak work surfaces, inset sink and contemporary wall panelling. There are a number of integrated appliances including a fitted gas-fired Rangemaster double oven, Leisure washing machine, Hotpoint dishwasher and fridge-freezer, and the sash window with fitted shutters and integrated bespoke window seat with storage below
The inner hall, with original flagstone floor and stairs rising to the first floor, oozes with character, with exposed vertical oak beams with glass and an integrated study nook
Charming snug with adjoining refitted downstairs cloakroom
Separate part-glazed boot room situated across the hall, providing access to the large secluded gardens
At the end of the hall, is the impressive 17ft. drawing room with the original large bay window and glazed French doors to the gardens, which floods the room with an abundance of natural light, offering a wealth of character with the original closed fireplace, sash side window with fitted shutters and integrated bespoke window seat with storage below, as well as beautifully stripped and varnished wooden floor
To the first floor, the principal dual-aspect double bedroom is particularly stunning, with a modern free-standing bath, a range of bespoke fitted double wardrobes, separate fitted chest of drawers and original closed fireplace
The second double bedroom has the benefit of a walk-in wardrobe cupboard and a superbly presented en-suite shower room
Bedroom three is single in size with a fitted wooden single bed base with storage below and a desk area with open shelving and built-in wardrobe cupboard, perfect as an occasional guest bedroom and home office
There is also a separate modern loo situated off the landing
If this is a lettings investment, we would recommend a lettings guide price in the region of £1,600 pcm
AGENTS NOTE
The thatch is in need of replacement and this has been accounted for within the guide price
OUTGOINGS
Council tax – band E
Tax payable for 2025/26 - £2,960.08
SERVICES
Mains water, electricity, gas and drainage are connected
Gas fired central heating
Average broadband speeds advertised within this postcode are up to 26.1 Mbps if provider is BT
SITUATION
Bloxham is a large village with a range of amenities including post office, shops, beauty salon, petrol station, public houses, village church, dentist and doctor's surgeries
Schooling within the village includes primary, secondary and the private Bloxham School
Other state and private schools in the area include Tudor Hall and Sibford School
More comprehensive facilities can be found in the nearby market town of Banbury (3 miles) including the Castle Quay Shopping Centre, Gateway Retail Park and the Spiceball Leisure Centre
M40 J11 gives access to Birmingham and London
From Banbury there is also a mainline railway to Marylebone in approx. 55 minutes
Soho Farmhouse is approx. 7 miles
OUTSIDE
The secluded garden is generous in size and used to be a stunning country cottage garden, however it has got away from the current owner and needs relandscaping
Gated side garden with raised beds which wraps around the side of the cottage giving access to the front
Brochures
Web Details- COUNCIL TAXA payment made to your local authority in order to pay for local services like schools, libraries, and refuse collection. The amount you pay depends on the value of the property.Read more about council Tax in our glossary page.
- Band: E
- PARKINGDetails of how and where vehicles can be parked, and any associated costs.Read more about parking in our glossary page.
- Ask agent
- GARDENA property has access to an outdoor space, which could be private or shared.
- Yes
- ACCESSIBILITYHow a property has been adapted to meet the needs of vulnerable or disabled individuals.Read more about accessibility in our glossary page.
- Ask agent
Energy performance certificate - ask agent
Cumberford, Bloxham, Banbury, Oxfordshire, OX15
Add an important place to see how long it'd take to get there from our property listings.
__mins driving to your place




Your mortgage
Notes
Staying secure when looking for property
Ensure you're up to date with our latest advice on how to avoid fraud or scams when looking for property online.
Visit our security centre to find out moreDisclaimer - Property reference MIM250196. The information displayed about this property comprises a property advertisement. Rightmove.co.uk makes no warranty as to the accuracy or completeness of the advertisement or any linked or associated information, and Rightmove has no control over the content. This property advertisement does not constitute property particulars. The information is provided and maintained by Hayman-Joyce Estate Agents, Moreton-In-Marsh. Please contact the selling agent or developer directly to obtain any information which may be available under the terms of The Energy Performance of Buildings (Certificates and Inspections) (England and Wales) Regulations 2007 or the Home Report if in relation to a residential property in Scotland.
*This is the average speed from the provider with the fastest broadband package available at this postcode. The average speed displayed is based on the download speeds of at least 50% of customers at peak time (8pm to 10pm). Fibre/cable services at the postcode are subject to availability and may differ between properties within a postcode. Speeds can be affected by a range of technical and environmental factors. The speed at the property may be lower than that listed above. You can check the estimated speed and confirm availability to a property prior to purchasing on the broadband provider's website. Providers may increase charges. The information is provided and maintained by Decision Technologies Limited. **This is indicative only and based on a 2-person household with multiple devices and simultaneous usage. Broadband performance is affected by multiple factors including number of occupants and devices, simultaneous usage, router range etc. For more information speak to your broadband provider.
Map data ©OpenStreetMap contributors.




